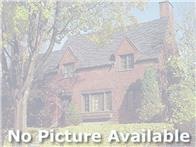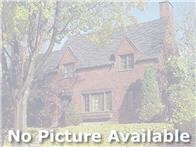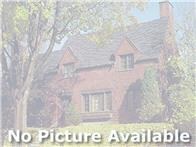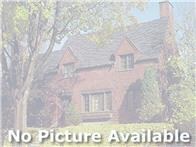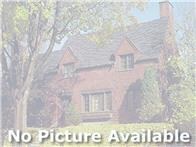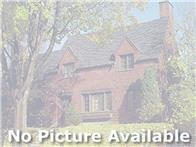
1573 Legacy Pkwy E Unit 3 Saint Paul, MN 55109
Hazelwood NeighborhoodHighlights
- 2 Car Attached Garage
- Forced Air Heating and Cooling System
- Gas Fireplace
- Patio
- Ceiling Fan
About This Home
As of September 2020Spacious three-bedroom townhome in great Maplewood location! Enjoy this two-story home featuring a large living room w/gas fireplace, huge windows, dining room, large kitchen w/SS appls and lots of counter space + powder room and good-sized closets for storage on the main level. The upper level is huge with a very large owner's bedroom including a private full bath and walk-in closet. BR#2 and BR#3 are also spacious with big windows and large closets. There's a nice loft space in the upper level...perfect for an office or those zoom meetings! Laundry and mechanicals are conveniently located on the upper level. The exterior features a small patio off the front door and tree-lined walkway. This location is close to the mall, parks, trails and the freeway.
Townhouse Details
Home Type
- Townhome
Est. Annual Taxes
- $3,046
Year Built
- Built in 2006
Lot Details
- 1,742 Sq Ft Lot
- Sprinkler System
HOA Fees
- $270 Monthly HOA Fees
Parking
- 2 Car Attached Garage
- Tuck Under Garage
- Garage Door Opener
Home Design
- Asphalt Shingled Roof
- Stone Siding
- Vinyl Siding
Interior Spaces
- 1,590 Sq Ft Home
- 2-Story Property
- Ceiling Fan
- Gas Fireplace
- Living Room with Fireplace
Kitchen
- Range
- Microwave
- Dishwasher
- Disposal
Bedrooms and Bathrooms
- 3 Bedrooms
Laundry
- Dryer
- Washer
Additional Features
- Patio
- Forced Air Heating and Cooling System
Community Details
- Association fees include building exterior, hazard insurance, outside maintenance, professional mgmt, sanitation, snow/lawn care
- New Concepts Association
- Cic 590 Heritage Square Condo Subdivision
Listing and Financial Details
- Assessor Parcel Number 032922120279
Ownership History
Purchase Details
Home Financials for this Owner
Home Financials are based on the most recent Mortgage that was taken out on this home.Purchase Details
Map
Similar Homes in Saint Paul, MN
Home Values in the Area
Average Home Value in this Area
Purchase History
| Date | Type | Sale Price | Title Company |
|---|---|---|---|
| Warranty Deed | $160,000 | Minnesota Title | |
| Warranty Deed | $194,245 | -- |
Mortgage History
| Date | Status | Loan Amount | Loan Type |
|---|---|---|---|
| Open | $180,000 | New Conventional | |
| Closed | $157,102 | FHA | |
| Previous Owner | $139,600 | New Conventional |
Property History
| Date | Event | Price | Change | Sq Ft Price |
|---|---|---|---|---|
| 09/17/2020 09/17/20 | Sold | $225,000 | 0.0% | $142 / Sq Ft |
| 09/10/2020 09/10/20 | Pending | -- | -- | -- |
| 08/27/2020 08/27/20 | For Sale | $224,900 | +40.6% | $141 / Sq Ft |
| 01/22/2016 01/22/16 | Sold | $160,000 | -1.2% | $107 / Sq Ft |
| 12/09/2015 12/09/15 | Pending | -- | -- | -- |
| 11/03/2015 11/03/15 | Price Changed | $161,900 | -1.8% | $109 / Sq Ft |
| 09/24/2015 09/24/15 | Price Changed | $164,900 | -3.1% | $111 / Sq Ft |
| 09/14/2015 09/14/15 | Price Changed | $170,100 | +0.1% | $114 / Sq Ft |
| 08/03/2015 08/03/15 | Price Changed | $169,900 | 0.0% | $114 / Sq Ft |
| 08/03/2015 08/03/15 | For Sale | $169,900 | +6.2% | $114 / Sq Ft |
| 07/29/2015 07/29/15 | Off Market | $160,000 | -- | -- |
| 07/02/2015 07/02/15 | Price Changed | $174,900 | -2.8% | $117 / Sq Ft |
| 06/15/2015 06/15/15 | For Sale | $179,900 | -- | $121 / Sq Ft |
Tax History
| Year | Tax Paid | Tax Assessment Tax Assessment Total Assessment is a certain percentage of the fair market value that is determined by local assessors to be the total taxable value of land and additions on the property. | Land | Improvement |
|---|---|---|---|---|
| 2023 | $3,868 | $270,900 | $50,000 | $220,900 |
| 2022 | $3,374 | $259,600 | $50,000 | $209,600 |
| 2021 | $3,120 | $224,200 | $50,000 | $174,200 |
| 2020 | $3,046 | $211,900 | $50,000 | $161,900 |
| 2019 | $2,960 | $192,600 | $25,000 | $167,600 |
| 2018 | $2,906 | $190,100 | $25,000 | $165,100 |
| 2017 | $2,846 | $181,200 | $25,000 | $156,200 |
| 2016 | $2,834 | $0 | $0 | $0 |
| 2015 | $2,390 | $168,000 | $25,200 | $142,800 |
| 2014 | $2,466 | $0 | $0 | $0 |
Source: NorthstarMLS
MLS Number: NST5645366
APN: 03-29-22-12-0279
- 3021 Germain St N Unit 2
- 1578 Woodlynn Ave Unit 4
- 1634 Woodlynn Ave Unit 4
- 2121 E County Road D
- 1675 Village Trail E Unit 5
- 1283 County Road D Cir E Unit A
- 3458 Savannah Ave
- 1245 Terrace Ave Unit 412
- 1228 Highridge Ct
- 1780 Willow Ct E
- 3498 Savannah Ave
- 1847 Kohlman Ave
- 13XXX County Road C E
- 3455 Michael Ave
- 3475 Auger Ave
- 1244 Kohlman Ave
- 2040 Radatz Ave
- 3550 Rooney Place
- 3561 Rooney Place
- 3571 Rooney Place
