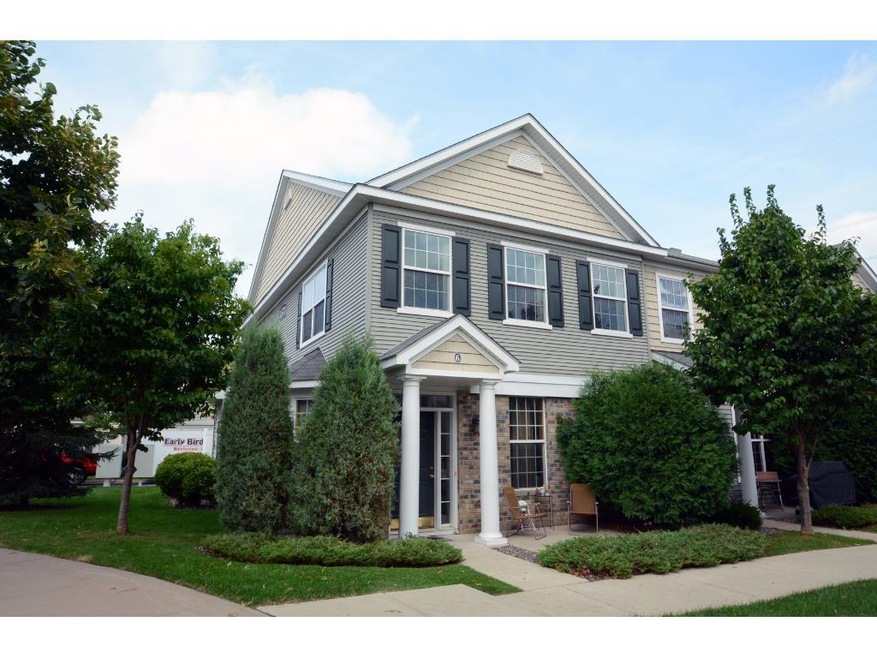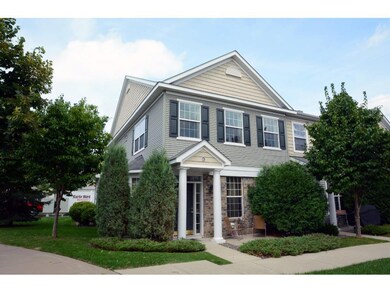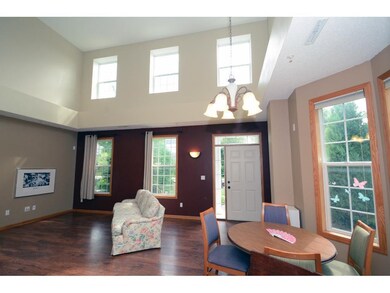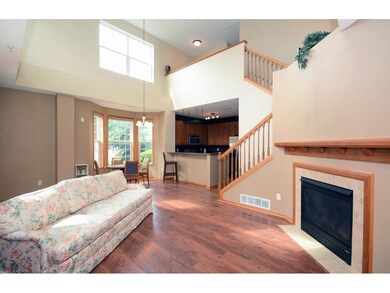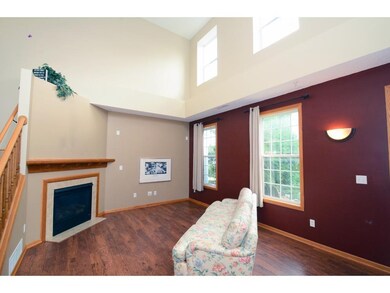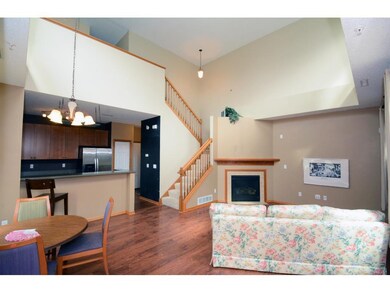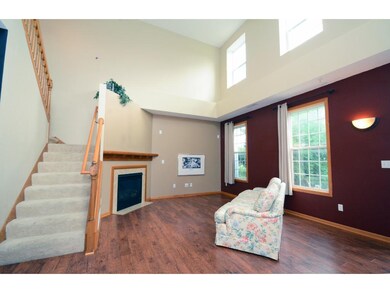
1573 Legacy Pkwy E Unit 6 Saint Paul, MN 55109
Hazelwood Neighborhood
2
Beds
1.5
Baths
1,244
Sq Ft
$270/mo
HOA Fee
Highlights
- End Unit
- Forced Air Heating and Cooling System
- Gas Fireplace
- 2 Car Attached Garage
About This Home
As of September 2024Sun filled end unit with a two story living room and open concept floor plan! Great kitchen with breakfast bar, two bedrooms upstairs plus loft area that overlooks the living and dining rooms. New carpet!
Townhouse Details
Home Type
- Townhome
Est. Annual Taxes
- $2,760
Year Built
- Built in 2006
Lot Details
- 1,742 Sq Ft Lot
- End Unit
HOA Fees
- $270 Monthly HOA Fees
Parking
- 2 Car Attached Garage
- Garage Door Opener
Home Design
- Asphalt Shingled Roof
- Stone Siding
- Vinyl Siding
Interior Spaces
- 1,244 Sq Ft Home
- Gas Fireplace
- Living Room with Fireplace
Kitchen
- Range
- Microwave
- Dishwasher
- Disposal
Bedrooms and Bathrooms
- 2 Bedrooms
Laundry
- Dryer
- Washer
Utilities
- Forced Air Heating and Cooling System
- Vented Exhaust Fan
Community Details
- Association fees include hazard insurance, outside maintenance, professional mgmt, snow/lawn care, water/sewer
- New Concepts Association
- Heritage Square Subdivision
Listing and Financial Details
- Assessor Parcel Number 032922120282
Ownership History
Date
Name
Owned For
Owner Type
Purchase Details
Listed on
Jul 26, 2024
Closed on
Sep 18, 2024
Sold by
Ward Steven and Langley-Ward Alma
Bought by
Atkinson John and Wanderscheid Cassidy
Seller's Agent
Monica Schafer
RE/MAX Results
Buyer's Agent
Kerby Skurat
RE/MAX Results
List Price
$260,000
Sold Price
$250,000
Premium/Discount to List
-$10,000
-3.85%
Total Days on Market
18
Views
44
Current Estimated Value
Home Financials for this Owner
Home Financials are based on the most recent Mortgage that was taken out on this home.
Estimated Appreciation
$3,308
Avg. Annual Appreciation
2.04%
Original Mortgage
$242,500
Outstanding Balance
$241,159
Interest Rate
6.47%
Mortgage Type
New Conventional
Estimated Equity
$12,149
Purchase Details
Listed on
Aug 17, 2016
Closed on
Oct 19, 2016
Sold by
Mccauley Sawtell Erin L and Sawtell Luke D
Bought by
Langley Deshun A and Langley Alma
Seller's Agent
Jason Schmidt
Edina Realty, Inc.
List Price
$175,000
Sold Price
$168,000
Premium/Discount to List
-$7,000
-4%
Home Financials for this Owner
Home Financials are based on the most recent Mortgage that was taken out on this home.
Avg. Annual Appreciation
5.15%
Purchase Details
Closed on
Mar 27, 2007
Sold by
Hovstone Properties Minnesota Llc
Bought by
Mccauley Sawtell Erin L and Sawtell Luke D
Map
Create a Home Valuation Report for This Property
The Home Valuation Report is an in-depth analysis detailing your home's value as well as a comparison with similar homes in the area
Similar Homes in Saint Paul, MN
Home Values in the Area
Average Home Value in this Area
Purchase History
| Date | Type | Sale Price | Title Company |
|---|---|---|---|
| Deed | $250,000 | -- | |
| Warranty Deed | $173,091 | Burnet Title | |
| Warranty Deed | $202,000 | -- |
Source: Public Records
Mortgage History
| Date | Status | Loan Amount | Loan Type |
|---|---|---|---|
| Open | $242,500 | New Conventional | |
| Previous Owner | $133,500 | New Conventional | |
| Previous Owner | $163,400 | New Conventional |
Source: Public Records
Property History
| Date | Event | Price | Change | Sq Ft Price |
|---|---|---|---|---|
| 09/18/2024 09/18/24 | Sold | $250,000 | +2.0% | $201 / Sq Ft |
| 08/22/2024 08/22/24 | Pending | -- | -- | -- |
| 08/14/2024 08/14/24 | Price Changed | $245,000 | -5.8% | $197 / Sq Ft |
| 07/26/2024 07/26/24 | For Sale | $260,000 | +54.8% | $209 / Sq Ft |
| 10/19/2016 10/19/16 | Sold | $168,000 | -1.2% | $135 / Sq Ft |
| 09/04/2016 09/04/16 | Pending | -- | -- | -- |
| 08/24/2016 08/24/16 | Price Changed | $170,000 | -2.9% | $137 / Sq Ft |
| 08/19/2016 08/19/16 | For Sale | $175,000 | +4.2% | $141 / Sq Ft |
| 08/19/2016 08/19/16 | Off Market | $168,000 | -- | -- |
| 08/17/2016 08/17/16 | For Sale | $175,000 | -- | $141 / Sq Ft |
Source: NorthstarMLS
Tax History
| Year | Tax Paid | Tax Assessment Tax Assessment Total Assessment is a certain percentage of the fair market value that is determined by local assessors to be the total taxable value of land and additions on the property. | Land | Improvement |
|---|---|---|---|---|
| 2024 | $3,734 | $274,300 | $50,000 | $224,300 |
| 2023 | $3,734 | $272,900 | $50,000 | $222,900 |
| 2022 | $3,136 | $259,600 | $50,000 | $209,600 |
| 2021 | $2,832 | $223,700 | $50,000 | $173,700 |
| 2020 | $2,720 | $208,700 | $50,000 | $158,700 |
| 2019 | $2,676 | $189,700 | $25,000 | $164,700 |
| 2018 | $2,624 | $171,800 | $25,000 | $146,800 |
| 2017 | $2,772 | $163,600 | $25,000 | $138,600 |
| 2016 | $2,760 | $0 | $0 | $0 |
| 2015 | $2,372 | $163,600 | $24,500 | $139,100 |
| 2014 | $2,530 | $0 | $0 | $0 |
Source: Public Records
Source: NorthstarMLS
MLS Number: NST4752156
APN: 03-29-22-12-0282
Nearby Homes
- 3021 Germain St N Unit 2
- 1578 Woodlynn Ave Unit 4
- 1634 Woodlynn Ave Unit 4
- 2121 E County Road D
- 1675 Village Trail E Unit 5
- 1283 County Road D Cir E Unit A
- 1285 County Road D Cir E Unit B
- 3458 Savannah Ave
- 1245 Terrace Ave Unit 412
- 1228 Highridge Ct
- 1780 Willow Ct E
- 3498 Savannah Ave
- 1847 Kohlman Ave
- 13XXX County Road C E
- 3455 Michael Ave
- 3475 Auger Ave
- 1244 Kohlman Ave
- 2040 Radatz Ave
- 3550 Rooney Place
- 3561 Rooney Place
