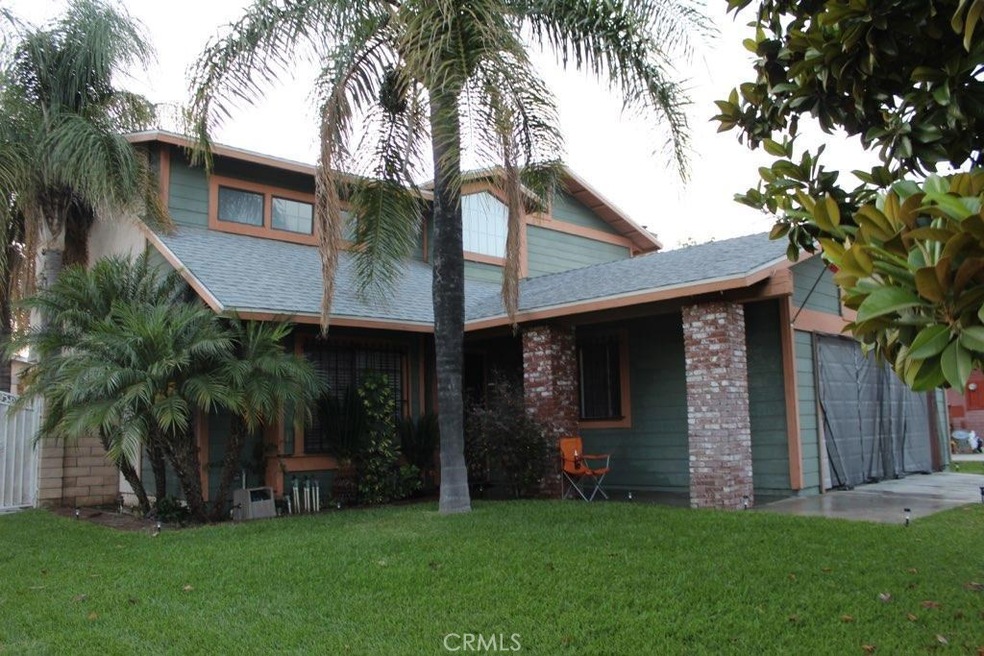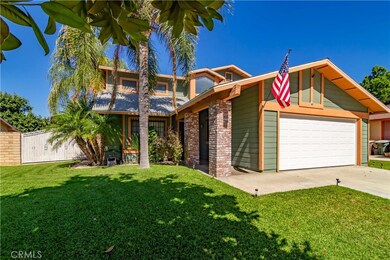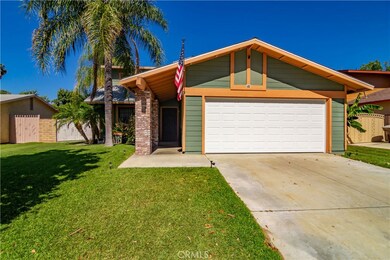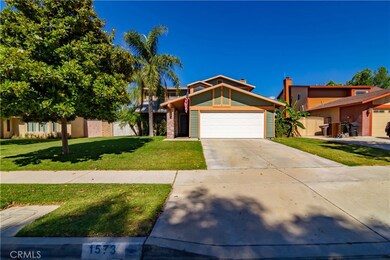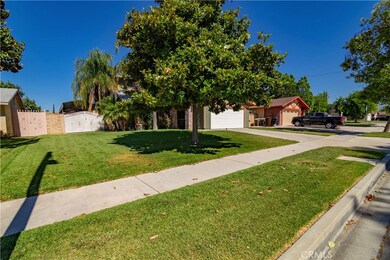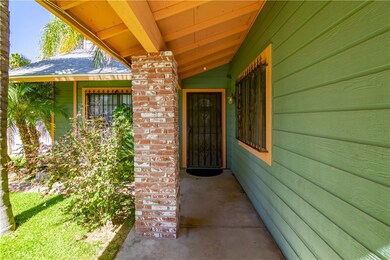
1573 Macy Ave Colton, CA 92324
Highlights
- Parking available for a boat
- Fireplace in Kitchen
- Cathedral Ceiling
- Updated Kitchen
- Traditional Architecture
- Granite Countertops
About This Home
As of July 2020Beautiful 2 story home with 3 bedrooms and 3 bathrooms. 1587 SQF on a HUGE 7638 SQF lot. This home is located in a ultra family-friendly neighborhood that loves holidays. Brand NEW AC, Brand NEW Garage Door, & high ceilings that provide beautiful natural light throughout the entire home. Separated living, dining, and family areas. The upgraded kitchen has breakfast bar style seating where you can sit for a quick breakfast while on the go, or hang out with a cup of coffee while catching up on the days news. Perfectly sized guest bedrooms and a large Master Bedroom with a large Master Bathroom that includes an awesome vanity area! Enjoy the HUGE backyard that has a block/masonry that protects you from all 3 sides, a TOOL SHED, COVERED RV or BOAT parking, concrete patio with wood patio covering and 2 patio fans for those warm days, well kept yard that includes orange, lemon, Guava and banana trees! Awesome concrete side yard for extra storage or keeping your off road toys! Perfectly located to schools, shopping, hiking, and quick access to the freeway!
Last Agent to Sell the Property
Sage Real Estate Group, Inc. License #02039057 Listed on: 06/12/2020
Home Details
Home Type
- Single Family
Est. Annual Taxes
- $5,032
Year Built
- Built in 1988
Lot Details
- 7,638 Sq Ft Lot
- Masonry wall
- Wrought Iron Fence
- Block Wall Fence
- Landscaped
- Rectangular Lot
- Front and Back Yard Sprinklers
- Private Yard
- Lawn
- Back and Front Yard
- Property is zoned R1
Parking
- 2 Car Direct Access Garage
- 2 Open Parking Spaces
- 4 Carport Spaces
- Parking Available
- Front Facing Garage
- Single Garage Door
- Garage Door Opener
- Driveway Up Slope From Street
- Off-Street Parking
- Parking available for a boat
- Covered RV Parking
Home Design
- Traditional Architecture
- Turnkey
- Cosmetic Repairs Needed
- Fire Rated Drywall
- Shingle Roof
- Composition Roof
- Wood Siding
- Stucco
Interior Spaces
- 1,587 Sq Ft Home
- 2-Story Property
- Cathedral Ceiling
- Ceiling Fan
- Recessed Lighting
- Wood Burning Fireplace
- Window Screens
- Entryway
- Family Room with Fireplace
- Family Room Off Kitchen
- Living Room
- Formal Dining Room
- Neighborhood Views
Kitchen
- Updated Kitchen
- Open to Family Room
- Breakfast Bar
- Gas Range
- Range Hood
- Water Line To Refrigerator
- Granite Countertops
- Corian Countertops
- Fireplace in Kitchen
Bedrooms and Bathrooms
- 3 Bedrooms
- All Upper Level Bedrooms
- Makeup or Vanity Space
- Bathtub with Shower
- Walk-in Shower
- Exhaust Fan In Bathroom
Laundry
- Laundry Room
- Washer and Gas Dryer Hookup
Home Security
- Window Bars
- Carbon Monoxide Detectors
Outdoor Features
- Covered patio or porch
- Exterior Lighting
- Shed
Schools
- Colton High School
Utilities
- Central Heating and Cooling System
- ENERGY STAR Qualified Water Heater
- Phone Available
- Cable TV Available
Additional Features
- ENERGY STAR Qualified Equipment for Heating
- Suburban Location
Listing and Financial Details
- Tax Lot 34
- Tax Tract Number 13452
- Assessor Parcel Number 0274261640000
Community Details
Overview
- No Home Owners Association
Recreation
- Bike Trail
Ownership History
Purchase Details
Home Financials for this Owner
Home Financials are based on the most recent Mortgage that was taken out on this home.Purchase Details
Home Financials for this Owner
Home Financials are based on the most recent Mortgage that was taken out on this home.Purchase Details
Similar Homes in the area
Home Values in the Area
Average Home Value in this Area
Purchase History
| Date | Type | Sale Price | Title Company |
|---|---|---|---|
| Grant Deed | $393,000 | First American Title Company | |
| Grant Deed | $330,000 | Priority Title | |
| Interfamily Deed Transfer | -- | None Available |
Mortgage History
| Date | Status | Loan Amount | Loan Type |
|---|---|---|---|
| Open | $373,350 | New Conventional | |
| Previous Owner | $320,100 | New Conventional | |
| Previous Owner | $100,000 | Credit Line Revolving |
Property History
| Date | Event | Price | Change | Sq Ft Price |
|---|---|---|---|---|
| 07/17/2020 07/17/20 | Sold | $393,000 | +1.3% | $248 / Sq Ft |
| 06/16/2020 06/16/20 | Pending | -- | -- | -- |
| 06/12/2020 06/12/20 | For Sale | $388,000 | +17.6% | $244 / Sq Ft |
| 06/28/2018 06/28/18 | Sold | $330,000 | 0.0% | $208 / Sq Ft |
| 04/30/2018 04/30/18 | Pending | -- | -- | -- |
| 01/15/2018 01/15/18 | For Sale | $330,000 | -- | $208 / Sq Ft |
Tax History Compared to Growth
Tax History
| Year | Tax Paid | Tax Assessment Tax Assessment Total Assessment is a certain percentage of the fair market value that is determined by local assessors to be the total taxable value of land and additions on the property. | Land | Improvement |
|---|---|---|---|---|
| 2025 | $5,032 | $425,395 | $127,618 | $297,777 |
| 2024 | $5,032 | $417,054 | $125,116 | $291,938 |
| 2023 | $5,045 | $408,877 | $122,663 | $286,214 |
| 2022 | $4,972 | $400,860 | $120,258 | $280,602 |
| 2021 | $5,071 | $393,000 | $117,900 | $275,100 |
| 2020 | $4,586 | $343,332 | $103,000 | $240,332 |
| 2019 | $4,463 | $336,600 | $100,980 | $235,620 |
| 2018 | $2,873 | $213,616 | $53,424 | $160,192 |
| 2017 | $2,775 | $209,427 | $52,376 | $157,051 |
| 2016 | $2,843 | $205,321 | $51,349 | $153,972 |
| 2015 | $2,755 | $202,237 | $50,578 | $151,659 |
| 2014 | $2,662 | $198,275 | $49,587 | $148,688 |
Agents Affiliated with this Home
-
S
Seller's Agent in 2020
Steve Garcia
Sage Real Estate Group, Inc.
(562) 400-7622
24 Total Sales
-

Buyer's Agent in 2020
Veronica Ramos
NEST REAL ESTATE
(909) 936-0455
1 in this area
65 Total Sales
-
A
Seller's Agent in 2018
Alex Mendoza
Pinnacle Estate Properties, Inc.
(818) 974-7964
50 Total Sales
-
I
Buyer's Agent in 2018
Imelda Hernandez
National, REALTORS
(909) 268-8199
3 Total Sales
-
I
Buyer's Agent in 2018
Imelda Hernandez L
Map
Source: California Regional Multiple Listing Service (CRMLS)
MLS Number: PW20111120
APN: 0274-261-64
- 1049 Long Beach Dr
- 2361 Isabella Dr
- 1067 Stevenson St Unit A & B
- 1065 Stevenson St Unit A & B
- 1350 William Mcgrath St
- 1003 Stevenson St
- 2549 Esperanza St
- 1151 Grand Ave
- 1165 W Olive St
- 589 S Sutter Ave
- 828 Ellen St
- 991 Latham St
- 1550 Altissimo Ln
- 2250 W Mill St Unit 53
- 2250 W Mill St Unit 5
- 2250 W Mill St Unit 19
- 2250 W Mill #70 St
- 730 W Citrus St
- 1844 Alston Ave
- 974 Grand Ave
