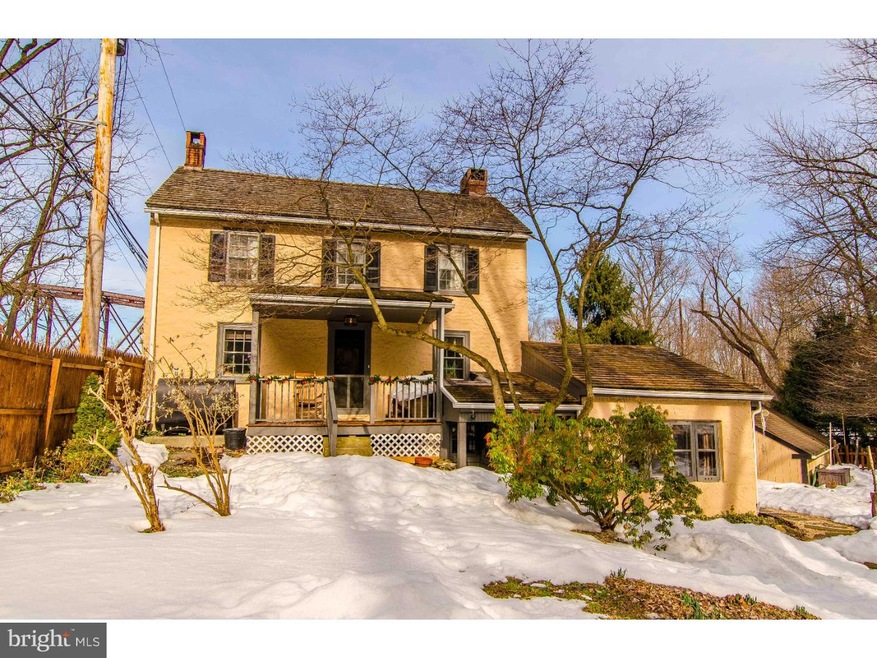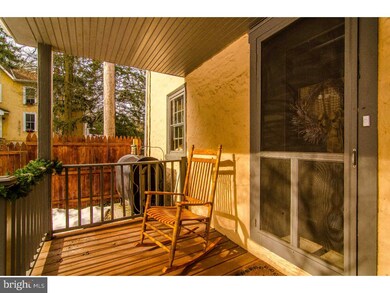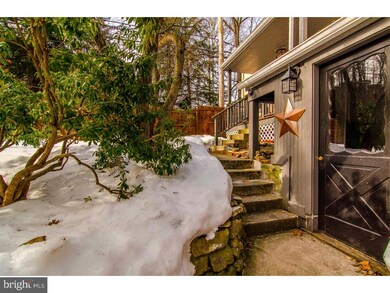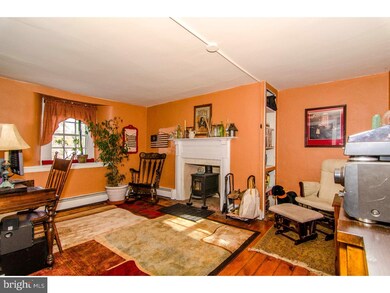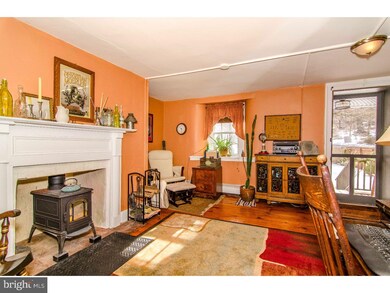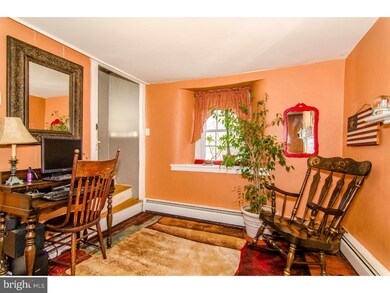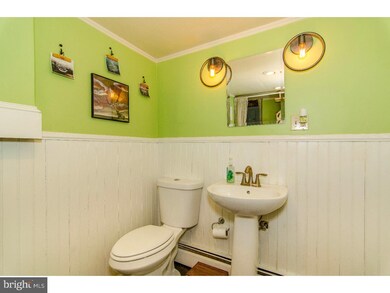
Estimated Value: $456,000 - $550,000
Highlights
- Colonial Architecture
- 2-minute walk to Whitford
- No HOA
- Mary C Howse Elementary School Rated A
- Attic
- 3 Car Detached Garage
About This Home
As of April 2016Are you looking for a unique opportunity to own a piece of History in Chester County? Listed on the National Register of Historic Places, The Whitford Station House has been completely renovated and restored to it's splendor. The interior boasts a turn of the century aesthetic with unbeatable charisma. This desirable setting is in an attractive and convenient location, (a short walk to the Whitford Train Station) while still being in close proximity to many lifestyle amenities and major travel routes. Inside you'll find the original late 19th century random width hardwood pine flooring, three fireplaces, a brick kitchen floor, original moldings, and charming fixtures throughout. The first floor offers a convenient mudroom which leads way to the brick floored eat-in kitchen. A large family room, laundry area, and full bathroom complete the lower level. The second floor boasts the original "parlor," as well as a large bedroom. The upper level features two additional large bedrooms as well an additional full bath, and walk up attic for additional storage. Enjoying the exterior will make you feel like you are on a retreat, or at your vacation home. The covered front porch offers a serene view of the neighbors pond/waterfall with a stream bordering the property. On almost an acre, the property is adorned by mature trees and foliage, with a large fenced in yard and picnic area. Other bonuses include: an oversized three car garage(with new garage door openers), additional driveway parking, a new cedar roof, a brand new well that was drilled in 2014, a new pellet stove, as well as a brand new heater in 2015. Looking to add on later? The Historic Committee has approved this property to put an addition on and tax credits are available to do so! A fantastic price, affordable real estate taxes, why rent when you can own?
Last Agent to Sell the Property
Keller Williams Real Estate -Exton Listed on: 02/26/2016

Home Details
Home Type
- Single Family
Est. Annual Taxes
- $3,330
Year Built
- Built in 1900
Lot Details
- 0.82 Acre Lot
- Property is in good condition
- Property is zoned R1
Parking
- 3 Car Detached Garage
- 3 Open Parking Spaces
- Driveway
Home Design
- Colonial Architecture
- Stone Siding
Interior Spaces
- 1,940 Sq Ft Home
- Property has 2 Levels
- Stone Fireplace
- Family Room
- Living Room
- Dining Room
- Eat-In Kitchen
- Laundry on main level
- Attic
Bedrooms and Bathrooms
- 3 Bedrooms
- En-Suite Primary Bedroom
- 2 Full Bathrooms
Outdoor Features
- Patio
- Porch
Schools
- B. Reed Henderson High School
Utilities
- Cooling System Mounted In Outer Wall Opening
- Heating System Uses Oil
- Hot Water Heating System
- Well
- Electric Water Heater
Community Details
- No Home Owners Association
Listing and Financial Details
- Tax Lot 0122
- Assessor Parcel Number 41-05 -0122
Ownership History
Purchase Details
Home Financials for this Owner
Home Financials are based on the most recent Mortgage that was taken out on this home.Purchase Details
Home Financials for this Owner
Home Financials are based on the most recent Mortgage that was taken out on this home.Similar Homes in the area
Home Values in the Area
Average Home Value in this Area
Purchase History
| Date | Buyer | Sale Price | Title Company |
|---|---|---|---|
| Magnussen Eric | $277,000 | None Available | |
| Mousseau John B | $175,000 | None Available |
Mortgage History
| Date | Status | Borrower | Loan Amount |
|---|---|---|---|
| Open | Magnussen Eric | $241,465 | |
| Closed | Magnussen Eric | $267,755 | |
| Previous Owner | Mousseau John B | $166,250 | |
| Previous Owner | Badner John J | $56,000 |
Property History
| Date | Event | Price | Change | Sq Ft Price |
|---|---|---|---|---|
| 04/04/2016 04/04/16 | Sold | $277,000 | +0.7% | $143 / Sq Ft |
| 03/14/2016 03/14/16 | Pending | -- | -- | -- |
| 02/26/2016 02/26/16 | For Sale | $275,000 | +57.1% | $142 / Sq Ft |
| 06/22/2013 06/22/13 | Sold | $175,000 | -20.4% | $90 / Sq Ft |
| 06/10/2013 06/10/13 | Pending | -- | -- | -- |
| 04/29/2013 04/29/13 | For Sale | $219,900 | -- | $113 / Sq Ft |
Tax History Compared to Growth
Tax History
| Year | Tax Paid | Tax Assessment Tax Assessment Total Assessment is a certain percentage of the fair market value that is determined by local assessors to be the total taxable value of land and additions on the property. | Land | Improvement |
|---|---|---|---|---|
| 2024 | $3,946 | $136,130 | $54,370 | $81,760 |
| 2023 | $3,771 | $136,130 | $54,370 | $81,760 |
| 2022 | $3,720 | $136,130 | $54,370 | $81,760 |
| 2021 | $3,666 | $136,130 | $54,370 | $81,760 |
| 2020 | $3,641 | $136,130 | $54,370 | $81,760 |
| 2019 | $3,588 | $136,130 | $54,370 | $81,760 |
| 2018 | $3,508 | $136,130 | $54,370 | $81,760 |
| 2017 | $3,429 | $136,130 | $54,370 | $81,760 |
| 2016 | $2,900 | $136,130 | $54,370 | $81,760 |
| 2015 | $2,900 | $136,130 | $54,370 | $81,760 |
| 2014 | $2,900 | $136,130 | $54,370 | $81,760 |
Agents Affiliated with this Home
-
Janel Loughin

Seller's Agent in 2016
Janel Loughin
Keller Williams Real Estate -Exton
(610) 705-2200
462 Total Sales
-
Byron Anstine

Buyer's Agent in 2016
Byron Anstine
VRA Realty
(610) 420-6735
20 Total Sales
-
William McFalls

Seller's Agent in 2013
William McFalls
RE/MAX
38 Total Sales
-
E
Buyer's Agent in 2013
Ellie Egan
Keller Williams Real Estate -Exton
Map
Source: Bright MLS
MLS Number: 1002389172
APN: 41-005-0122.0000
- 256 Silverbell Ct
- 422 Spackman Ln
- 256 Torrey Pine Ct
- 242 Birchwood Dr
- 230 Snowberry Way
- 1432 Grove Ave
- 206 Snowberry Way
- 1430 Grove Ave Unit 1MP
- 1430 Grove Ave Unit 1BP
- 1430 Grove Ave Unit 1RD
- 1430 Grove Ave Unit 1BLP
- 119 Fringetree Dr
- 320 Bala Terrace W
- 287 Anglesey Terrace Unit N77
- 239 Corwen Terrace Unit 4
- 370 W Boot Rd
- 375 Wells Terrace Unit E375
- 448 Cardigan Terrace Unit 448
- 1415 Aspen Ct
- 416 Hartford Square Unit 41
- 1573 S Whitford Rd
- 1575 S Whitford Rd
- 1556 S Whitford Rd
- 1551 S Whitford Rd
- 1554 S Whitford Rd
- 1447 S Whitford Rd
- 276 Silverbell Ct
- 274 Silverbell Ct
- 275 Silverbell Ct
- 1545 S Whitford Rd
- 1552 S Whitford Rd
- 273 Silverbell Ct
- 1513 Grovenor Ct
- 272 Silverbell Ct
- 271 Silverbell Ct
- 1514 Grovenor Ct
- 270 Silverbell Ct
- 1550 S Whitford Rd
- 269 Silverbell Ct
- 268 Silverbell Ct
