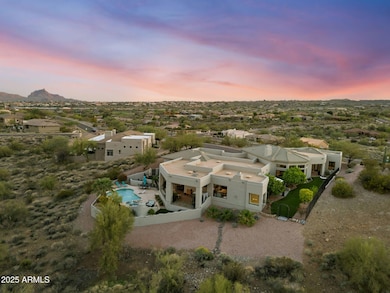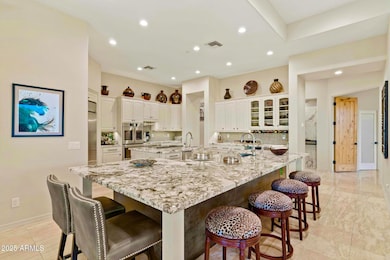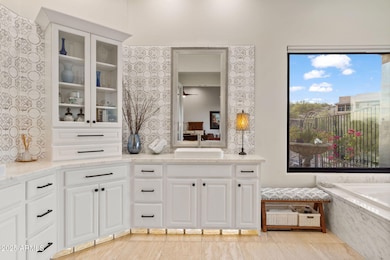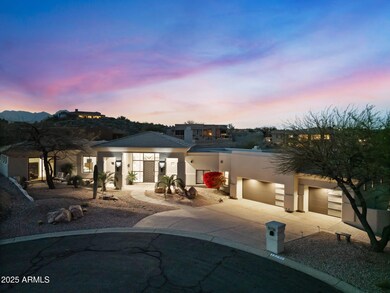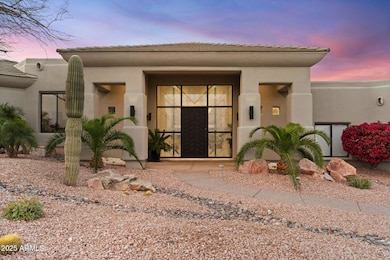
15730 E Eagle Crest Rd Fountain Hills, AZ 85268
Estimated payment $15,551/month
Highlights
- Heated Spa
- 0.99 Acre Lot
- Fireplace in Primary Bedroom
- Fountain Hills Middle School Rated A-
- Mountain View
- Contemporary Architecture
About This Home
Stunning custom Frank Lloyd Wright inspired home by premier Architects Bryan K. Rains, Rains Design and Beau H. Graffin, Graffin Design. This single-story home has mountain views from every room...to include McDowell, Red Mountain, Four Peaks and far mountain ranges. Located on an almost acre private cul-de-sac lot. Extensive 1-million-dollar remodel with latest designer features in the interior, exterior and grounds. New patios and landscaping, every detail has been designed into outdoor relaxation and entertainment. Featuring five bedrooms, all with private patios, and four baths. This beautiful home has two primary bedrooms both with private patios and spectacular views. Second primary bedroom has private unobstructed views to Red Mountain and night lights. First primary bedroom has a beautiful fireplace and too many features to list. One bedroom has been converted to a home theater. The high ceiling, spacious, foyer-great room is surrounded by glass windows and glass doors into a beautiful patio garden setting with fruit trees. Home features huge windows and glass doors that illuminates this home. The extra-large covered patio wraps around the home an has custom wood ceiling, very spacious for 3 large sitting areas and an outside kitchen. The resort-style patio has a heated pool and spa with additional sitting areas and a real wood fireplace. The entertainer designed kitchen is a chef's delight showcasing two large islands, cafe' style double ovens, built-in plumbed coffee maker, and high-end stainless-steel appliances. This immaculate home is now at a new home level and is a "must show" to take in all the special features.
Listing Agent
Berkshire Hathaway HomeServices Arizona Properties License #BR683337000 Listed on: 03/30/2025

Home Details
Home Type
- Single Family
Est. Annual Taxes
- $3,289
Year Built
- Built in 1999
Lot Details
- 0.99 Acre Lot
- Cul-De-Sac
- Private Streets
- Desert faces the front and back of the property
- Wrought Iron Fence
- Block Wall Fence
- Artificial Turf
- Front and Back Yard Sprinklers
- Sprinklers on Timer
HOA Fees
- $66 Monthly HOA Fees
Parking
- 3 Car Garage
- Garage Door Opener
Home Design
- Contemporary Architecture
- Wood Frame Construction
- Tile Roof
- Foam Roof
- Stucco
Interior Spaces
- 4,369 Sq Ft Home
- 1-Story Property
- Wet Bar
- Central Vacuum
- Vaulted Ceiling
- Ceiling Fan
- Gas Fireplace
- Family Room with Fireplace
- 3 Fireplaces
- Living Room with Fireplace
- Mountain Views
- Security System Owned
Kitchen
- Eat-In Kitchen
- Breakfast Bar
- Electric Cooktop
- Built-In Microwave
- Kitchen Island
- Granite Countertops
Flooring
- Floors Updated in 2022
- Stone Flooring
Bedrooms and Bathrooms
- 5 Bedrooms
- Fireplace in Primary Bedroom
- Bathroom Updated in 2022
- Primary Bathroom is a Full Bathroom
- 4 Bathrooms
- Dual Vanity Sinks in Primary Bathroom
- Bathtub With Separate Shower Stall
Pool
- Pool Updated in 2022
- Heated Spa
- Heated Pool
Outdoor Features
- Covered patio or porch
- Outdoor Fireplace
- Built-In Barbecue
Schools
- Mcdowell Mountain Elementary School
- Fountain Hills Middle School
- Fountain Hills High School
Utilities
- Zoned Heating and Cooling System
- Plumbing System Updated in 2022
- Wiring Updated in 2022
- Propane
- Water Purifier
- Cable TV Available
Community Details
- Association fees include ground maintenance
- Amcor Association, Phone Number (480) 948-5860
- Golden Eagle Estates Subdivision
Listing and Financial Details
- Tax Lot 15
- Assessor Parcel Number 176-17-592
Map
Home Values in the Area
Average Home Value in this Area
Tax History
| Year | Tax Paid | Tax Assessment Tax Assessment Total Assessment is a certain percentage of the fair market value that is determined by local assessors to be the total taxable value of land and additions on the property. | Land | Improvement |
|---|---|---|---|---|
| 2025 | $3,289 | $89,854 | -- | -- |
| 2024 | $4,293 | $85,576 | -- | -- |
| 2023 | $4,293 | $102,910 | $20,580 | $82,330 |
| 2022 | $4,171 | $82,550 | $16,510 | $66,040 |
| 2021 | $4,631 | $78,360 | $15,670 | $62,690 |
| 2020 | $5,190 | $75,660 | $15,130 | $60,530 |
| 2019 | $5,281 | $72,600 | $14,520 | $58,080 |
| 2018 | $5,260 | $71,000 | $14,200 | $56,800 |
| 2017 | $5,063 | $70,410 | $14,080 | $56,330 |
| 2016 | $4,461 | $70,750 | $14,150 | $56,600 |
| 2015 | $4,637 | $66,050 | $13,210 | $52,840 |
Property History
| Date | Event | Price | Change | Sq Ft Price |
|---|---|---|---|---|
| 06/13/2025 06/13/25 | Price Changed | $2,749,000 | -3.1% | $629 / Sq Ft |
| 05/23/2025 05/23/25 | Price Changed | $2,837,000 | -1.7% | $649 / Sq Ft |
| 05/09/2025 05/09/25 | Price Changed | $2,887,000 | -2.0% | $661 / Sq Ft |
| 05/02/2025 05/02/25 | Price Changed | $2,947,000 | -1.7% | $675 / Sq Ft |
| 04/24/2025 04/24/25 | Price Changed | $2,997,000 | -6.3% | $686 / Sq Ft |
| 03/30/2025 03/30/25 | For Sale | $3,200,000 | +186.5% | $732 / Sq Ft |
| 05/03/2021 05/03/21 | Sold | $1,117,000 | +1.5% | $256 / Sq Ft |
| 04/01/2021 04/01/21 | For Sale | $1,100,000 | -- | $252 / Sq Ft |
Purchase History
| Date | Type | Sale Price | Title Company |
|---|---|---|---|
| Warranty Deed | $1,117,000 | First American Title Ins Co | |
| Warranty Deed | $761,000 | First American Title Ins Co | |
| Cash Sale Deed | $1,030,000 | Westland Title Agency Of Az | |
| Warranty Deed | $90,000 | Fidelity Title |
Mortgage History
| Date | Status | Loan Amount | Loan Type |
|---|---|---|---|
| Open | $531,500 | VA | |
| Closed | $450,000 | New Conventional | |
| Previous Owner | $306,900 | Credit Line Revolving | |
| Previous Owner | $453,100 | Adjustable Rate Mortgage/ARM | |
| Previous Owner | $680,000 | New Conventional | |
| Previous Owner | $608,800 | New Conventional | |
| Previous Owner | $40,000 | Unknown | |
| Previous Owner | $391,000 | New Conventional | |
| Previous Owner | $674,000 | Unknown | |
| Previous Owner | $580,000 | Unknown | |
| Previous Owner | $100,000 | Credit Line Revolving | |
| Previous Owner | $72,000 | Seller Take Back |
Similar Homes in Fountain Hills, AZ
Source: Arizona Regional Multiple Listing Service (ARMLS)
MLS Number: 6840297
APN: 176-17-592
- 15816 E Eagle Crest Rd
- 15600 E Robin Dr
- 15017 N Dogwood Ln
- 16002 E Gleneagle Dr
- 16208 E Glenbrook Blvd Unit 10
- 16020 N Nyack Dr
- 15655 E Richwood Ave
- 16112 E Carmel Dr
- 16414 N Dixie Mine Trail
- 15424 E Sundown Dr
- 16215 E Carmel Dr
- 15210 N Elena Dr
- 15224 N Alvarado Dr Unit 46
- 16405 N Cobblestone Ln
- 16323 E Glenbrook Blvd
- 16155 E Glenview Place
- 16312 E Carmel Dr
- 15737 E Centipede Dr
- 15415 E Sundown Dr Unit 55
- 000 N Tamerack St
- 15633 N Boulder Dr
- 15327 E Sierra Madre Dr
- 14442 N Agave Dr
- 15816 E Kim Dr
- 16117 E Glendora Dr
- 15311 E Two Gun Cir
- 15014 E Tequesta Ct
- 15021 E Tequesta Ct
- 15104 E Sundown Dr
- 14826 N Briarwood Dr
- 15967 E Lost Hills Dr
- 15104 E Greene Valley Dr
- 15038 E Marathon Dr
- 16421 E Ashbrook Dr Unit A
- 14263 N Fountain Hills Blvd Unit 2
- 16307 E Arrow Dr Unit 106
- 15842 E Sunflower Dr
- 15910 E Sunflower Dr Unit B
- 13700 N Fountain Hills Blvd Unit 275
- 16336 E Palisades Blvd Unit 15

