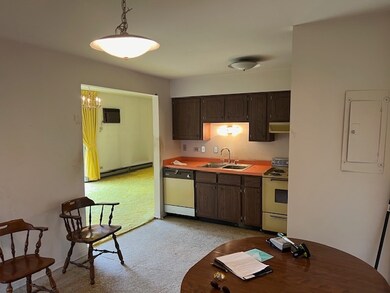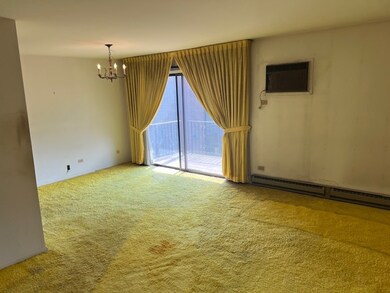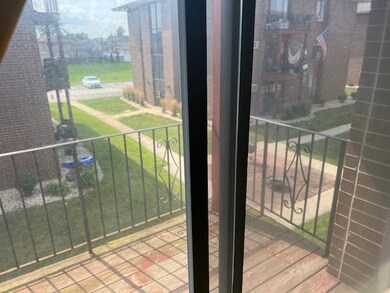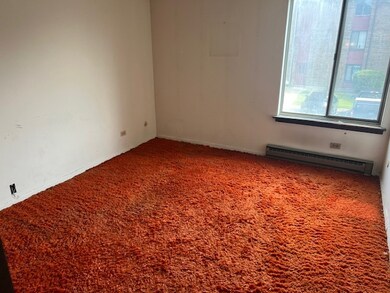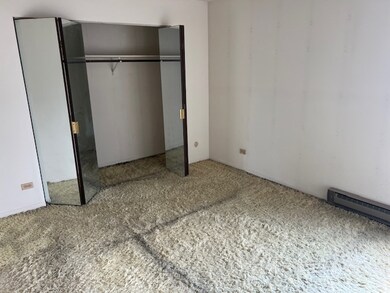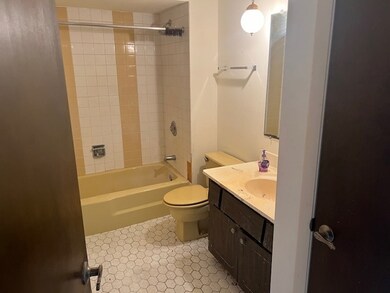
15732 Terrace Dr Unit 2 Oak Forest, IL 60452
Highlights
- Clubhouse
- Community Pool
- Combination Dining and Living Room
- Oak Forest High School Rated A-
- Resident Manager or Management On Site
- Coin Laundry
About This Home
As of March 20252 bedroom, 2nd floor unit with so much potential! Although sweat equity is needed, where can you find 2 bedrooms at this price? Good sized bedrooms and both with ideal closet space. A clean and convenient laundry room is located on the first floor. 1 exterior space is assigned to this condo unit just steps away from the all brick building. Rent the clubhouse for those special occasions or use the pool anytime during the warmer months. Water and garbage service are included with the association fee.
Property Details
Home Type
- Condominium
Est. Annual Taxes
- $2,589
Year Built
- Built in 1976
HOA Fees
- $258 Monthly HOA Fees
Home Design
- Brick Exterior Construction
Interior Spaces
- 1,000 Sq Ft Home
- 3-Story Property
- Combination Dining and Living Room
Kitchen
- Range<<rangeHoodToken>>
- Dishwasher
Bedrooms and Bathrooms
- 2 Bedrooms
- 2 Potential Bedrooms
- 1 Full Bathroom
Parking
- 1 Parking Space
- Uncovered Parking
- Parking Included in Price
Schools
- Scarlet Oak Elementary School
- Arbor Park Middle School
- Oak Forest High School
Utilities
- One Cooling System Mounted To A Wall/Window
- Heating Available
Community Details
Overview
- Association fees include water, parking, insurance, clubhouse, pool, exterior maintenance, scavenger, snow removal
- 6 Units
- Lynn Association, Phone Number (815) 806-9990
- Property managed by HSR Management
Amenities
- Clubhouse
- Coin Laundry
- Community Storage Space
Recreation
- Community Pool
Pet Policy
- Dogs and Cats Allowed
Security
- Resident Manager or Management On Site
Ownership History
Purchase Details
Home Financials for this Owner
Home Financials are based on the most recent Mortgage that was taken out on this home.Purchase Details
Home Financials for this Owner
Home Financials are based on the most recent Mortgage that was taken out on this home.Similar Home in Oak Forest, IL
Home Values in the Area
Average Home Value in this Area
Purchase History
| Date | Type | Sale Price | Title Company |
|---|---|---|---|
| Warranty Deed | $158,000 | Chicago Title | |
| Executors Deed | $93,000 | First American Title |
Mortgage History
| Date | Status | Loan Amount | Loan Type |
|---|---|---|---|
| Open | $150,350 | New Conventional |
Property History
| Date | Event | Price | Change | Sq Ft Price |
|---|---|---|---|---|
| 03/10/2025 03/10/25 | Sold | $158,000 | -7.0% | $158 / Sq Ft |
| 02/11/2025 02/11/25 | Pending | -- | -- | -- |
| 01/08/2025 01/08/25 | For Sale | $169,900 | +82.7% | $170 / Sq Ft |
| 08/15/2024 08/15/24 | Sold | $93,000 | -2.1% | $93 / Sq Ft |
| 07/20/2024 07/20/24 | Pending | -- | -- | -- |
| 07/17/2024 07/17/24 | For Sale | $95,000 | -- | $95 / Sq Ft |
Tax History Compared to Growth
Tax History
| Year | Tax Paid | Tax Assessment Tax Assessment Total Assessment is a certain percentage of the fair market value that is determined by local assessors to be the total taxable value of land and additions on the property. | Land | Improvement |
|---|---|---|---|---|
| 2024 | $1,089 | $8,978 | $1,195 | $7,783 |
| 2023 | $295 | $8,978 | $1,195 | $7,783 |
| 2022 | $295 | $6,791 | $1,767 | $5,024 |
| 2021 | $361 | $6,789 | $1,766 | $5,023 |
| 2020 | $528 | $6,789 | $1,766 | $5,023 |
| 2019 | $0 | $4,571 | $1,714 | $2,857 |
| 2018 | $2,006 | $4,571 | $1,714 | $2,857 |
Agents Affiliated with this Home
-
Jameel Zegar

Seller's Agent in 2025
Jameel Zegar
HomeSmart Realty Group
(708) 674-1717
8 in this area
31 Total Sales
-
Abha Dey

Buyer's Agent in 2025
Abha Dey
iCalyx Real Estate
(630) 670-4993
1 in this area
67 Total Sales
-
Caroline Dorn

Seller's Agent in 2024
Caroline Dorn
Compass
(630) 408-3678
1 in this area
71 Total Sales
Map
Source: Midwest Real Estate Data (MRED)
MLS Number: 12112149
APN: 28-17-412-056-1105
- 15700 Reynolds Ln
- 6118 Heron Dr
- 15711 Peggy Ln Unit 7
- 15701 Peggy Ln Unit 3
- 15805 Peggy Ln Unit 2
- 5826 Edward Dr
- 15608 Rob Roy Dr
- 6151 Victoria Dr
- 5660 Dover Rd
- 6305 157th St
- 16917 W Thackeray Lot #10 St
- 14901 S Cicero Ave
- 6421 157th St
- 5726 Lancaster Dr
- 15430 Ann Marie Dr
- 5475 Adeline Place
- 5640 Victoria Dr
- 15143 Las Flores Ln
- 15325 Orchard Ln
- 16052 Debra Dr

