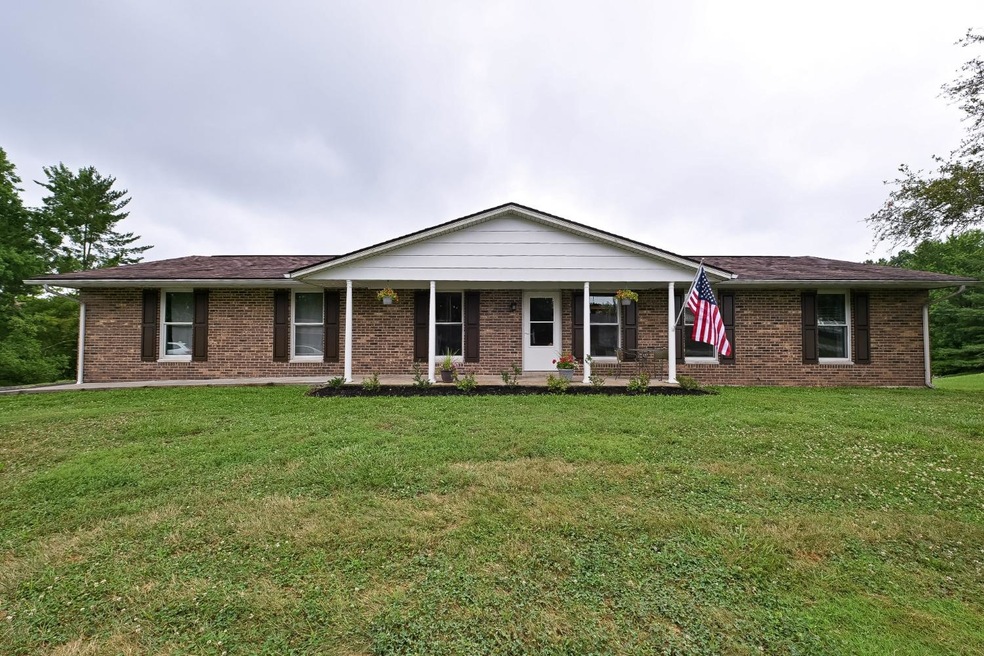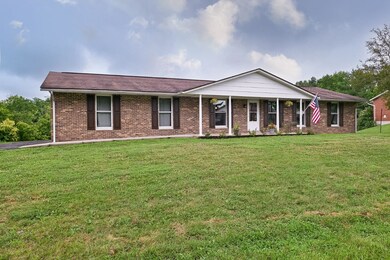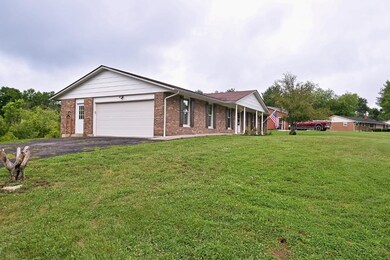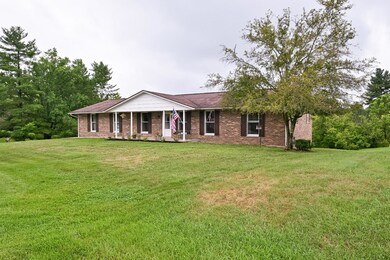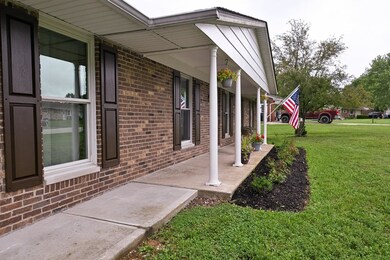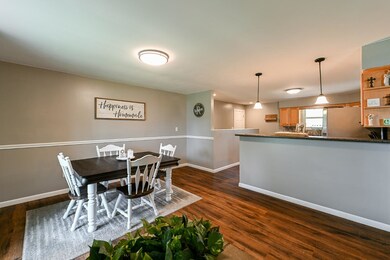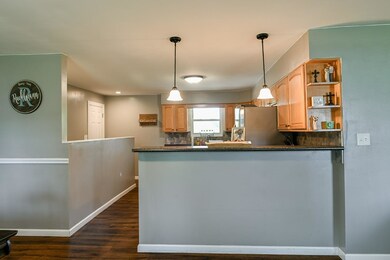
15737 Crescent Dr Aurora, IN 47001
Highlights
- In Ground Pool
- 2 Car Attached Garage
- Patio
- Ranch Style House
- Brick or Stone Mason
- Outdoor Grill
About This Home
As of February 2023Sweetest solid built 3 bdrm brick ranch home in great location! Full bsmt w/finished family room & half bath, tons of storage & walkout leading to lrg patio, big backyard w/ fenced in-ground pool (pool equipment functional but pool needs new liner, pool currently drained). Property is located on 2 lots, smaller one is to include driveway. Move-in ready, well-maintained, very peaceful setting yet close to town & shopping. This is nice home!!
Last Agent to Sell the Property
Deborah Scudder
Fehrman Realty
Home Details
Home Type
- Single Family
Est. Annual Taxes
- $2,984
Year Built
- Built in 1970
Lot Details
- 0.59 Acre Lot
- Aluminum or Metal Fence
Parking
- 2 Car Attached Garage
- Garage Door Opener
- Driveway
- Off-Street Parking
Home Design
- Ranch Style House
- Brick or Stone Mason
- Poured Concrete
- Shingle Roof
Interior Spaces
- 2,175 Sq Ft Home
- Vinyl Clad Windows
- Double Hung Windows
- Family Room
- Dining Room
- Laundry on main level
Kitchen
- Oven or Range
- Electric Cooktop
- Microwave
- Dishwasher
Bedrooms and Bathrooms
- 3 Bedrooms
Partially Finished Basement
- Walk-Out Basement
- Basement Fills Entire Space Under The House
- Finished Basement Bathroom
Outdoor Features
- In Ground Pool
- Patio
- Outdoor Grill
Utilities
- Forced Air Heating and Cooling System
- Heating System Uses Gas
- 220 Volts in Garage
- Electric Water Heater
- Septic Tank
Community Details
- Southeastern Indiana Board Association
- Country Estates Sd Subdivision
Listing and Financial Details
- Tax Lot 39
Ownership History
Purchase Details
Purchase Details
Home Financials for this Owner
Home Financials are based on the most recent Mortgage that was taken out on this home.Map
Similar Homes in Aurora, IN
Home Values in the Area
Average Home Value in this Area
Purchase History
| Date | Type | Sale Price | Title Company |
|---|---|---|---|
| Warranty Deed | $185,000 | -- | |
| Deed | $164,000 | -- | |
| Warranty Deed | $164,000 | Priority Nationaltitle Service |
Mortgage History
| Date | Status | Loan Amount | Loan Type |
|---|---|---|---|
| Previous Owner | $161,029 | FHA | |
| Previous Owner | $111,050 | New Conventional | |
| Previous Owner | $99,200 | New Conventional | |
| Previous Owner | $10,000 | Stand Alone First |
Property History
| Date | Event | Price | Change | Sq Ft Price |
|---|---|---|---|---|
| 02/14/2023 02/14/23 | Sold | -- | -- | -- |
| 02/02/2023 02/02/23 | Pending | -- | -- | -- |
| 11/16/2022 11/16/22 | For Sale | $264,900 | 0.0% | $122 / Sq Ft |
| 10/18/2022 10/18/22 | Pending | -- | -- | -- |
| 09/13/2022 09/13/22 | Price Changed | $264,900 | +6.0% | $122 / Sq Ft |
| 09/13/2022 09/13/22 | For Sale | $249,900 | 0.0% | $115 / Sq Ft |
| 08/02/2022 08/02/22 | Pending | -- | -- | -- |
| 07/29/2022 07/29/22 | For Sale | $249,900 | -- | $115 / Sq Ft |
| 03/27/2019 03/27/19 | Sold | -- | -- | -- |
| 02/25/2019 02/25/19 | Pending | -- | -- | -- |
| 09/29/2016 09/29/16 | For Sale | -- | -- | -- |
Tax History
| Year | Tax Paid | Tax Assessment Tax Assessment Total Assessment is a certain percentage of the fair market value that is determined by local assessors to be the total taxable value of land and additions on the property. | Land | Improvement |
|---|---|---|---|---|
| 2024 | $2,984 | $149,200 | $30,900 | $118,300 |
| 2023 | $1,389 | $155,000 | $30,900 | $124,100 |
| 2022 | $1,510 | $157,800 | $30,900 | $126,900 |
| 2021 | $1,399 | $147,100 | $30,900 | $116,200 |
| 2020 | $1,362 | $147,100 | $30,900 | $116,200 |
| 2019 | $1,341 | $147,100 | $30,900 | $116,200 |
| 2018 | $1,377 | $147,100 | $30,900 | $116,200 |
| 2017 | $1,212 | $137,200 | $30,900 | $106,300 |
| 2016 | $1,182 | $137,200 | $30,900 | $106,300 |
| 2014 | $1,095 | $138,200 | $30,900 | $107,300 |
Source: Southeastern Indiana Board of REALTORS®
MLS Number: 197728
APN: 15-07-18-201-045.000-002
- 5561 Jacobsen Rd
- 0 Eugene Ct
- 0 State Rd 148
- 0 Rookwood Dr
- 0 Scenic Dr
- 5528 State Route 48
- 317 Woodlawn Ave
- 0 Kirby St
- 22 Butler Dr
- 707 Three Mile Ridge
- 707 Three Mile Ridge Unit T-12
- 0 W Eads Pkwy
- 232 Bielby Rd
- 136 Crossbow Trails Ln
- 420 Bielby Rd
- 0 Crossbow Trail Unit 204758
- 200 Cobb Rd
- 105 Bielby Rd
- 658 Bielby Rd
- 7717 N Hogan Rd
