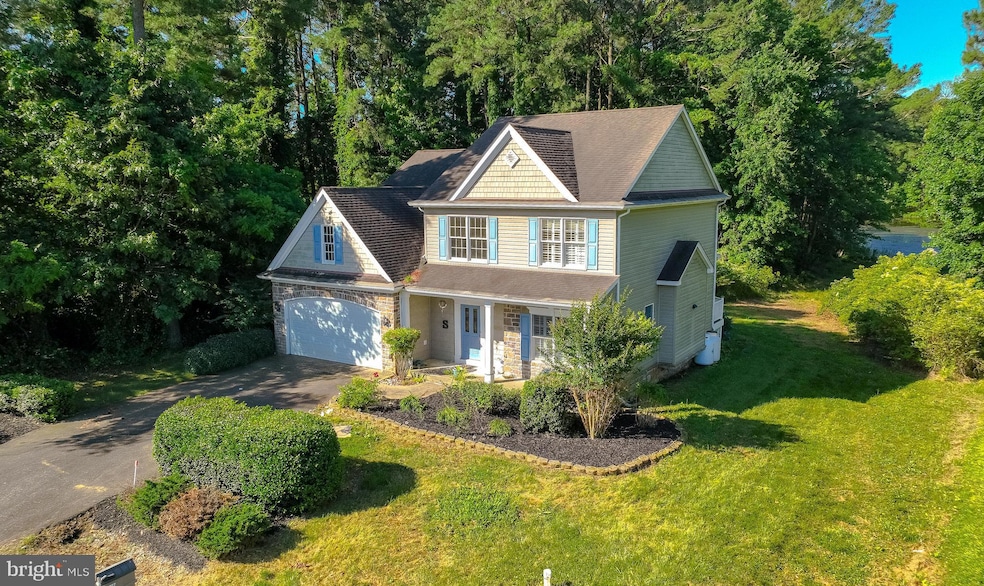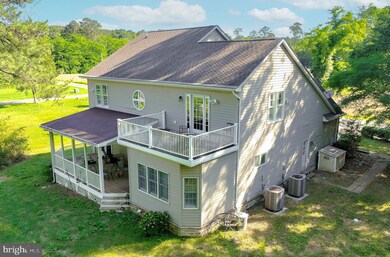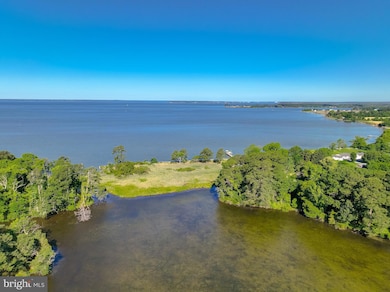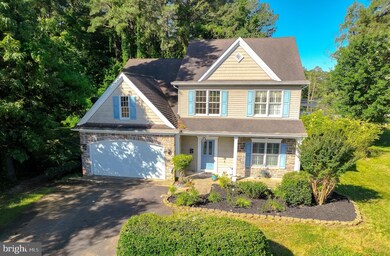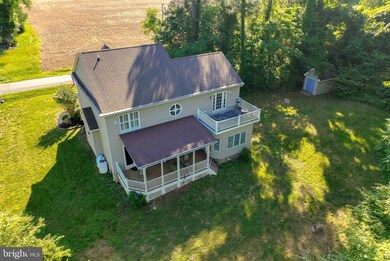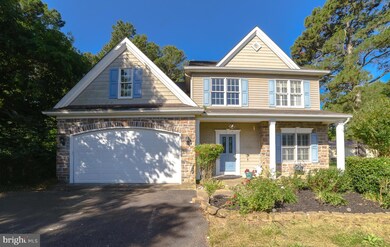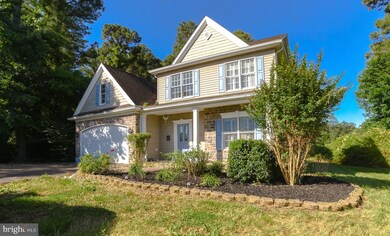
Highlights
- 40 Feet of Waterfront
- River View
- Colonial Architecture
- Access to Tidal Water
- Open Floorplan
- Deck
About This Home
As of December 2024Third party approval through Orphan's Court on this Waterfront home with modern amenities! It is nestled along the water’s edge perfect for all your fall gatherings. This captivating home offers a modern floor plan and an array of desirable features. The main level boasts a generously sized bedroom with a gigantic walk-in closet, complete with organizers. The bathroom is equally impressive, featuring a tub, separate shower area, dual vanity, and a linen closet. Upstairs, discover three versatile rooms that can serve as additional bedrooms or adapt to your unique needs. One of these rooms currently doubles as the ultimate “man cave,” complete with a built-in bar and a private balcony overlooking the serene water views. The first floor living area seamlessly connects to the second story, creating an open and inviting space. Hardwood floors and a cozy fireplace add warmth and character. Step outside onto the large, covered deck, accessible via French doors from the living room, and enjoy the fresh air and scenic surroundings. The kitchen is well laid out, with granite countertops and a breakfast area perfect for casual dining. A higher counter also accommodates bar stools for a quick bite or entertaining guests. Plus, the sale includes a convenient shed and a generator. Formal dining takes center stage, open to the impressive two-story foyer. Whether you’re a water enthusiast or simply seeking a tranquil retreat, this home has it all. Experience waterfront living at an affordable price this fall!
Last Agent to Sell the Property
O'Brien Realty ERA Powered License #535259 Listed on: 09/16/2024

Home Details
Home Type
- Single Family
Est. Annual Taxes
- $4,190
Year Built
- Built in 2005
Lot Details
- 1.04 Acre Lot
- 40 Feet of Waterfront
- Landscaped
- Wooded Lot
- Property is in very good condition
Parking
- 2 Car Attached Garage
- Garage Door Opener
Home Design
- Colonial Architecture
- Shingle Roof
- Asphalt Roof
- Stone Siding
- Vinyl Siding
Interior Spaces
- Property has 2 Levels
- Open Floorplan
- Two Story Ceilings
- Ceiling Fan
- 1 Fireplace
- Double Pane Windows
- Window Screens
- French Doors
- Insulated Doors
- Entrance Foyer
- Family Room Overlook on Second Floor
- Family Room Off Kitchen
- Combination Kitchen and Living
- Dining Room
- Game Room
- Home Gym
- Wood Flooring
- River Views
- Crawl Space
- Attic
Kitchen
- Breakfast Room
- Eat-In Kitchen
- Built-In Oven
- Electric Oven or Range
- Cooktop with Range Hood
- Microwave
- Ice Maker
- Dishwasher
Bedrooms and Bathrooms
- En-Suite Bathroom
Laundry
- Laundry Room
- Laundry on main level
- Washer and Dryer Hookup
Outdoor Features
- Access to Tidal Water
- Water Access
- Property is near a pond
- Deck
- Porch
Utilities
- Central Air
- Heat Pump System
- Vented Exhaust Fan
- Well
- Electric Water Heater
- Mound Septic
Community Details
- No Home Owners Association
- Built by D.H.M.,INC.
Listing and Financial Details
- Assessor Parcel Number 1901025236
Ownership History
Purchase Details
Home Financials for this Owner
Home Financials are based on the most recent Mortgage that was taken out on this home.Purchase Details
Home Financials for this Owner
Home Financials are based on the most recent Mortgage that was taken out on this home.Purchase Details
Home Financials for this Owner
Home Financials are based on the most recent Mortgage that was taken out on this home.Purchase Details
Home Financials for this Owner
Home Financials are based on the most recent Mortgage that was taken out on this home.Purchase Details
Purchase Details
Purchase Details
Similar Home in Ridge, MD
Home Values in the Area
Average Home Value in this Area
Purchase History
| Date | Type | Sale Price | Title Company |
|---|---|---|---|
| Deed | $400,000 | Titlemax | |
| Deed | $400,000 | Titlemax | |
| Interfamily Deed Transfer | -- | None Available | |
| Deed | $485,000 | -- | |
| Deed | $485,000 | -- | |
| Deed | $57,500 | -- | |
| Deed | $57,500 | -- | |
| Deed | $25,000 | -- |
Mortgage History
| Date | Status | Loan Amount | Loan Type |
|---|---|---|---|
| Open | $400,000 | VA | |
| Closed | $400,000 | VA | |
| Previous Owner | $128,000 | New Conventional | |
| Previous Owner | $138,000 | Unknown | |
| Previous Owner | $60,600 | Purchase Money Mortgage | |
| Previous Owner | $60,600 | Purchase Money Mortgage |
Property History
| Date | Event | Price | Change | Sq Ft Price |
|---|---|---|---|---|
| 12/23/2024 12/23/24 | Sold | $400,000 | -4.5% | $129 / Sq Ft |
| 11/22/2024 11/22/24 | Pending | -- | -- | -- |
| 11/15/2024 11/15/24 | Price Changed | $419,000 | -8.1% | $135 / Sq Ft |
| 10/22/2024 10/22/24 | Price Changed | $456,000 | -1.9% | $147 / Sq Ft |
| 10/09/2024 10/09/24 | Price Changed | $464,900 | -7.0% | $149 / Sq Ft |
| 09/16/2024 09/16/24 | For Sale | $499,900 | -- | $161 / Sq Ft |
Tax History Compared to Growth
Tax History
| Year | Tax Paid | Tax Assessment Tax Assessment Total Assessment is a certain percentage of the fair market value that is determined by local assessors to be the total taxable value of land and additions on the property. | Land | Improvement |
|---|---|---|---|---|
| 2024 | $4,547 | $436,567 | $0 | $0 |
| 2023 | $4,314 | $402,900 | $204,800 | $198,100 |
| 2022 | $4,269 | $398,767 | $0 | $0 |
| 2021 | $4,224 | $394,633 | $0 | $0 |
| 2020 | $4,180 | $390,500 | $204,800 | $185,700 |
| 2019 | $4,178 | $390,500 | $204,800 | $185,700 |
| 2018 | $4,176 | $390,500 | $204,800 | $185,700 |
| 2017 | $4,190 | $393,700 | $0 | $0 |
| 2016 | $4,582 | $393,700 | $0 | $0 |
| 2015 | $4,582 | $393,700 | $0 | $0 |
| 2014 | $4,582 | $414,000 | $0 | $0 |
Agents Affiliated with this Home
-
Jan Kleponis

Seller's Agent in 2024
Jan Kleponis
O'Brien Realty
(410) 610-2766
203 Total Sales
-
Kristen Willets

Buyer's Agent in 2024
Kristen Willets
RE/MAX
(607) 372-9837
129 Total Sales
Map
Source: Bright MLS
MLS Number: MDSM2020812
APN: 01-025236
- 48890 Curleys Rd
- 0 Curleys Rd
- 48607 Deep Cove Ln
- 49685 Buzzs Marina Way
- 49716 Airedele Rd
- Lot 9 Chesapeake Dr
- 16405 Fishermen Way
- 49419 Holland Manor Dr
- 16185 Bradburn Ln
- 16150 Bradburn Ln
- 0 Sea Side View Rd Unit MDSM2021970
- 15363 Holly Dr
- 15399 Holly Dr
- 17367 Mount Zion Church Rd
- 17475 Mount Zion Church Rd
- 48907 Chisleytown Rd
- 14623 C Way
- 14701 Macarthur Dr
- 14554 E Way
- 17677 Three Notch Rd
