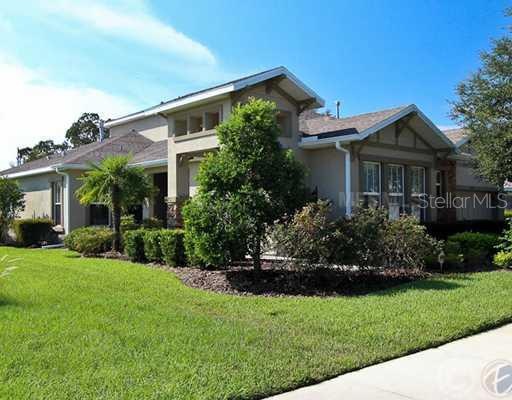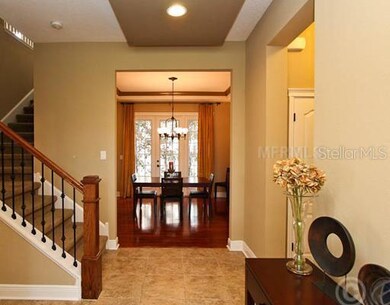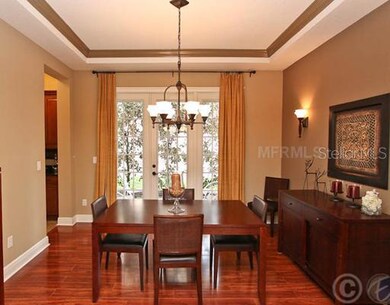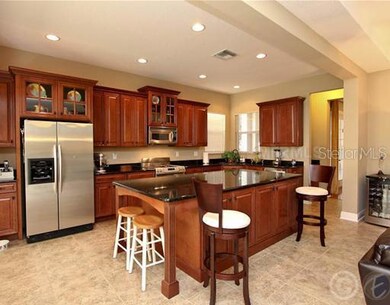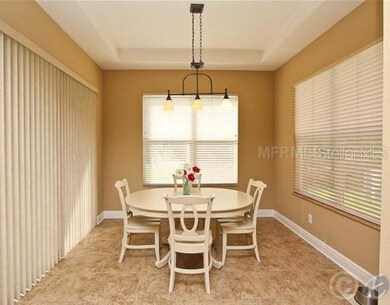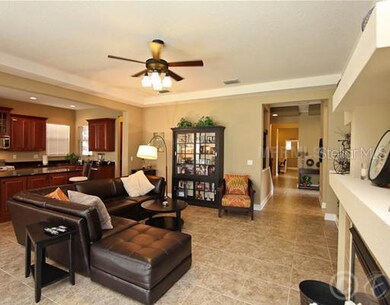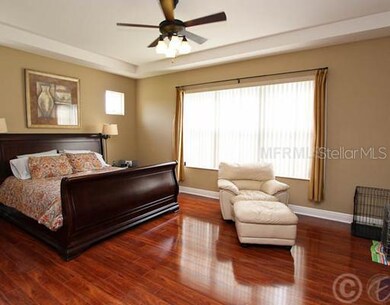
15737 Starling Water Dr Lithia, FL 33547
FishHawk Ranch NeighborhoodHighlights
- Fitness Center
- Home fronts a pond
- Contemporary Architecture
- Stowers Elementary School Rated A
- Pond View
- Family Room with Fireplace
About This Home
As of May 2018Unique! This gorgeous residence was Cardel's former model home and has incredible upgrades to prove it! Located in FishHawk Ranch's Starling, the unique elevation with side-entry affords a unique floorplan. All common areas feature tray ceilings and tilefloors. The formal living room and master bedroom feature beautiful, real hardwood floors and the secondary bedrooms include upgraded plush carpeting. The gourmet kitchen is stunning with beautiful solid cherry stacked and stepped cabinets with basket weave hardware, crown molding and display cabinets. 3cm bullnose granite counter tops include an under-mount corner sink and stainless steel gas appliances and a huge preparation island, plus a butler's pantry connecting the dining room make this a chefs dream! The open family room features built-in shelving and niches and a gas fireplace, all overlooking the covered lanai, backyard and pond view through triple-sliding-glass doors. The master bath connects to the master bedroom with a columned entry and features an oversized soaking tub, separate walk-in shower with tile surround and listello accents, dual vanities with granite counters, striking vessel sinks and framed mirrors. Bedrooms 2 and 3 are connected with a jack-n-jill bathroom with granite counters, dual under-mount basins and a tub-shower. A built-in desk area includes wall cabinets and is a great place for homework and a family computer station. The large, upstairs bonus room is appointed with a wet bar, great for entertaining!
Home Details
Home Type
- Single Family
Est. Annual Taxes
- $5,178
Year Built
- Built in 2007
Lot Details
- 8,101 Sq Ft Lot
- Lot Dimensions are 58.0x120.0
- Home fronts a pond
- North Facing Home
- Oversized Lot
- Property is zoned PD-MU
HOA Fees
- $8 Monthly HOA Fees
Parking
- 2 Car Attached Garage
- Garage Door Opener
Home Design
- Contemporary Architecture
- Bi-Level Home
- Slab Foundation
- Shingle Roof
- Block Exterior
- Stone Siding
- Stucco
Interior Spaces
- 3,392 Sq Ft Home
- Crown Molding
- Tray Ceiling
- High Ceiling
- Ceiling Fan
- Gas Fireplace
- Blinds
- Entrance Foyer
- Family Room with Fireplace
- Great Room
- Family Room Off Kitchen
- Breakfast Room
- Formal Dining Room
- Den
- Bonus Room
- Inside Utility
- Pond Views
- Fire and Smoke Detector
Kitchen
- Range
- Microwave
- Dishwasher
- Stone Countertops
- Solid Wood Cabinet
- Disposal
Flooring
- Wood
- Carpet
- Ceramic Tile
Bedrooms and Bathrooms
- 4 Bedrooms
- Walk-In Closet
Laundry
- Dryer
- Washer
Schools
- Stowers Elementary School
- Barrington Middle School
- Newsome High School
Utilities
- Forced Air Zoned Heating and Cooling System
- Heating System Uses Natural Gas
- Underground Utilities
- Gas Water Heater
- High Speed Internet
- Cable TV Available
Listing and Financial Details
- Legal Lot and Block 000030 / 000002
- Assessor Parcel Number U-20-30-21-94Z-000002-00003.0
- $2,014 per year additional tax assessments
Community Details
Overview
- Eaton Realty 813 672 8022 Association
- Fishhawk Ranch Ph 2 Tr 14 U1 Subdivision
- Association Owns Recreation Facilities
- The community has rules related to deed restrictions
- Planned Unit Development
Recreation
- Tennis Courts
- Recreation Facilities
- Community Playground
- Fitness Center
- Park
Ownership History
Purchase Details
Home Financials for this Owner
Home Financials are based on the most recent Mortgage that was taken out on this home.Purchase Details
Home Financials for this Owner
Home Financials are based on the most recent Mortgage that was taken out on this home.Purchase Details
Home Financials for this Owner
Home Financials are based on the most recent Mortgage that was taken out on this home.Purchase Details
Similar Homes in the area
Home Values in the Area
Average Home Value in this Area
Purchase History
| Date | Type | Sale Price | Title Company |
|---|---|---|---|
| Warranty Deed | $485,000 | Attorney | |
| Warranty Deed | $365,000 | Attorney | |
| Corporate Deed | $430,000 | First American Title Ins Co | |
| Special Warranty Deed | $87,800 | Fuentes & Kreischer Title Co |
Mortgage History
| Date | Status | Loan Amount | Loan Type |
|---|---|---|---|
| Open | $453,100 | New Conventional | |
| Previous Owner | $292,000 | New Conventional | |
| Previous Owner | $397,300 | New Conventional | |
| Previous Owner | $408,500 | Unknown |
Property History
| Date | Event | Price | Change | Sq Ft Price |
|---|---|---|---|---|
| 05/16/2018 05/16/18 | Sold | $485,000 | -3.0% | $143 / Sq Ft |
| 03/15/2018 03/15/18 | Pending | -- | -- | -- |
| 02/20/2018 02/20/18 | For Sale | $499,900 | +37.0% | $147 / Sq Ft |
| 07/07/2014 07/07/14 | Off Market | $365,000 | -- | -- |
| 01/31/2013 01/31/13 | Sold | $365,000 | -8.7% | $108 / Sq Ft |
| 12/07/2012 12/07/12 | Pending | -- | -- | -- |
| 09/26/2012 09/26/12 | For Sale | $399,900 | -- | $118 / Sq Ft |
Tax History Compared to Growth
Tax History
| Year | Tax Paid | Tax Assessment Tax Assessment Total Assessment is a certain percentage of the fair market value that is determined by local assessors to be the total taxable value of land and additions on the property. | Land | Improvement |
|---|---|---|---|---|
| 2024 | $2,430 | $461,694 | -- | -- |
| 2023 | $2,397 | $448,247 | $0 | $0 |
| 2022 | $2,298 | $435,191 | $0 | $0 |
| 2021 | $8,882 | $422,516 | $0 | $0 |
| 2020 | $4,263 | $416,682 | $0 | $0 |
| 2019 | $6,384 | $407,314 | $84,655 | $322,659 |
| 2018 | $8,948 | $379,867 | $0 | $0 |
| 2017 | $9,097 | $383,790 | $0 | $0 |
| 2016 | $9,312 | $389,637 | $0 | $0 |
| 2015 | $8,890 | $360,132 | $0 | $0 |
| 2014 | $8,140 | $320,285 | $0 | $0 |
| 2013 | -- | $299,939 | $0 | $0 |
Agents Affiliated with this Home
-
George Shea

Seller's Agent in 2018
George Shea
SIGNATURE REALTY ASSOCIATES
(813) 541-2390
284 in this area
557 Total Sales
-
Helen Anderson
H
Buyer's Agent in 2018
Helen Anderson
SIGNATURE REALTY ASSOCIATES
(813) 689-3115
19 in this area
66 Total Sales
-
Craig Eaton

Seller's Agent in 2013
Craig Eaton
EATON REALTY
(813) 230-8955
223 in this area
651 Total Sales
Map
Source: Stellar MLS
MLS Number: T2537267
APN: U-20-30-21-94Z-000002-00003.0
- 15861 Starling Water Dr
- 15723 Starling Water Dr Unit 1
- 5409 Fishhawk Ridge Dr
- 15810 Starling Water Dr
- 15721 Starling Water Dr
- 15608 Starling Water Dr
- 15711 Starling Dale Ln
- 5401 Match Point Place
- 15706 Starling Water Dr
- 15664 Starling Water Dr
- 15922 Fishhawk Creek Ln
- 15733 Fishhawk Falls Dr
- 5722 Fishhawk Ridge Dr
- 15635 Starling Water Dr
- 5305 Sagecrest Dr
- 5864 Fishhawk Ridge Dr
- 5310 Sanderling Ridge Dr
- 15939 Fishhawk View Dr
- 5313 Sanderling Ridge Dr
- 15825 Fishhawk View Dr
