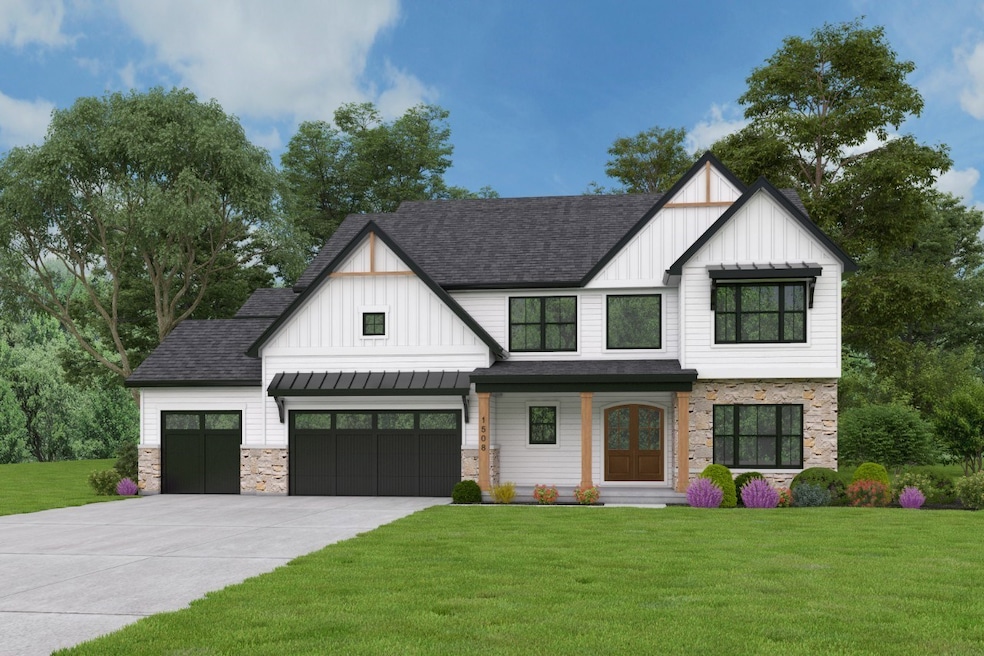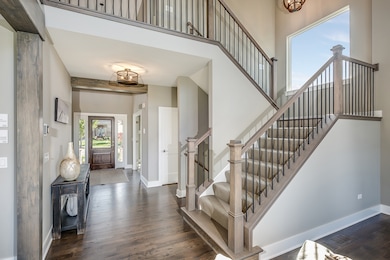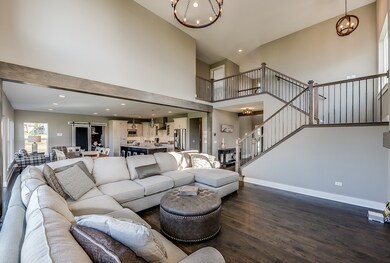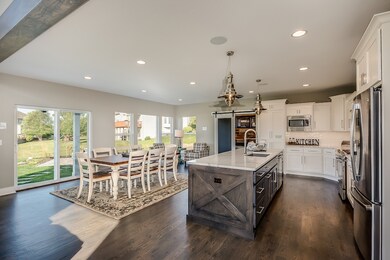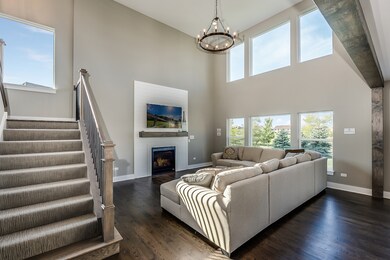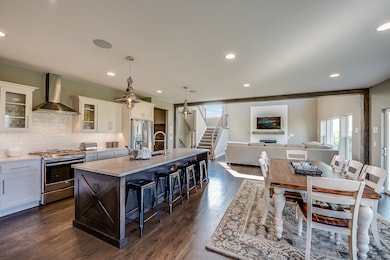15738 Creekview Dr Plainfield, IL 60544
West Plainfield NeighborhoodEstimated payment $4,727/month
Highlights
- New Construction
- ENERGY STAR Certified Homes
- Property is near a park
- Richard Ira Jones Middle School Rated A-
- Landscaped Professionally
- 2-minute walk to Creekside North Park
About This Home
Build Your Dream Home in Creekside Crossing! This is proposed construction but there are a variety of other exciting designs and layouts available. One of the last available lots in Plainfield's Creekside Crossing awaits! This spacious homesite is within walking distance of scenic trails and Mather's Woods. Conveniently located near downtown Plainfield, shopping, dining, and major interstates (I-55/I-80), this community offers both accessibility and charm. Families will appreciate the highly desirable Plainfield School District and Plainfield North High School. The Parker I is a thoughtfully designed 2,800 sq. ft. home, perfect for modern living. It features an essential three-car garage and an open-concept layout that maximizes space and functionality. A main floor den offers the perfect setup for remote work, while the grand two-story family room creates a bright and airy space ideal for relaxation. The chef-inspired gourmet kitchen boasts custom maple cabinetry, stainless steel appliances, quartz countertops, a tile backsplash, hardwood floors, and a huge island perfect for meal prep and entertaining. A casual dining area seamlessly connects to the main living space, ensuring easy flow throughout the home. Upstairs, you'll find generously sized luxury primary and secondary bedrooms with ample closet space. The home is designed with efficiency in mind, eliminating wasted space while enhancing comfort. Outdoor living is also a priority, with a spacious concrete patio and professional landscaping, perfect for entertaining or unwinding in your backyard retreat. Our in-house design service makes selecting finishes simple and enjoyable, offering a curated selection of trendy, high-quality options. With over 30 years of experience in designing and building homes, we take pride in our commitment to quality, service, and innovation. Our high-performance building techniques are tested to exceed industry standards, and we offer customization options to create a home tailored to your needs. Every home in our Unrivaled Custom Collection includes superior details, finishes, and craftsmanship. We focus on energy efficiency, with homes certified by ENERGY STAR, HERS, and EPA Indoor Air Plus. Enjoy healthier indoor air quality with an ERV system that reduces allergens, along with low-VOC paints and stains for a cleaner living environment. Rigorous third-party inspections ensure that every home meets the highest standards. Let's build your dream home together! We can customize this proposed home or design one that fits your vision. *Photos are ideas/examples of quality and may show optional design upgrades* Model home available for viewing by appointment.
Home Details
Home Type
- Single Family
Est. Annual Taxes
- $1,877
Year Built
- New Construction
Lot Details
- 0.32 Acre Lot
- Lot Dimensions are 79x144x82x151
- Landscaped Professionally
- Paved or Partially Paved Lot
HOA Fees
- $48 Monthly HOA Fees
Parking
- 3 Car Garage
- Driveway
Home Design
- Brick Exterior Construction
- Asphalt Roof
- Concrete Perimeter Foundation
Interior Spaces
- 2,800 Sq Ft Home
- 2-Story Property
- Heatilator
- Mud Room
- Family Room with Fireplace
- Sitting Room
- Living Room
- Dining Room
- Utility Room with Study Area
- Laundry Room
- Tandem Room
- Carbon Monoxide Detectors
Kitchen
- Range
- Microwave
- Dishwasher
- Stainless Steel Appliances
Flooring
- Wood
- Carpet
Bedrooms and Bathrooms
- 4 Bedrooms
- 4 Potential Bedrooms
- Dual Sinks
- Low Flow Plumbing Fixtures
- Separate Shower
Basement
- Basement Fills Entire Space Under The House
- Sump Pump
Eco-Friendly Details
- ENERGY STAR Certified Homes
- Enhanced Air Filtration
- Air Exchanger
Schools
- Lincoln Elementary School
- Ira Jones Middle School
- Plainfield North High School
Utilities
- Forced Air Heating and Cooling System
- Heating System Uses Natural Gas
- 200+ Amp Service
- Lake Michigan Water
Additional Features
- Patio
- Property is near a park
Community Details
- Association fees include insurance
- Creekside Crossing Subdivision, Parker I Floorplan
Map
Home Values in the Area
Average Home Value in this Area
Tax History
| Year | Tax Paid | Tax Assessment Tax Assessment Total Assessment is a certain percentage of the fair market value that is determined by local assessors to be the total taxable value of land and additions on the property. | Land | Improvement |
|---|---|---|---|---|
| 2024 | $1,910 | $25,907 | $25,907 | $0 |
| 2023 | $1,910 | $23,399 | $23,399 | $0 |
| 2022 | $1,876 | $23,117 | $23,117 | $0 |
| 2021 | $1,779 | $21,605 | $21,605 | $0 |
| 2020 | $1,756 | $20,992 | $20,992 | $0 |
| 2019 | $1,699 | $20,002 | $20,002 | $0 |
| 2018 | $1,629 | $18,793 | $18,793 | $0 |
| 2017 | $1,584 | $17,859 | $17,859 | $0 |
| 2016 | $1,549 | $17,033 | $17,033 | $0 |
| 2015 | -- | $15,956 | $15,956 | $0 |
| 2014 | -- | $15,393 | $15,393 | $0 |
| 2013 | -- | $15,393 | $15,393 | $0 |
Property History
| Date | Event | Price | List to Sale | Price per Sq Ft |
|---|---|---|---|---|
| 03/24/2025 03/24/25 | For Sale | $859,900 | -- | $307 / Sq Ft |
Purchase History
| Date | Type | Sale Price | Title Company |
|---|---|---|---|
| Warranty Deed | $58,000 | Attorney | |
| Deed | $112,000 | None Available | |
| Sheriffs Deed | -- | Chicago Title Insurance Co |
Source: Midwest Real Estate Data (MRED)
MLS Number: 12309497
APN: 06-03-17-310-029
- 25400 Cove Ct
- 25408 Cove Ct
- 25220 W Zoumar Dr
- 25118 W Zoumar Dr
- 16052 S Longcommon Ln
- 16205 S Summit St
- 16014 S Crossing Dr
- 25500 W Rocky Creek Rd
- 24922 W Illini Dr
- 25504 W Rocky Creek Rd
- Lot 09 W Renwick Rd
- 15339 S Sawgrass Cir
- 16151 S Lake View Rd
- 15304 S Indian Boundary Line Rd
- 15135 S Hepworth Place
- 25716 W Yorkshire Dr
- 24817 Petit Ct
- 25730 W Yorkshire Dr
- 24811 Petit Ct
- 25712 W Yorkshire Dr
- 15728 Brookshore Dr
- 15238 S Hepworth Place
- 25660 W Yorkshire Dr
- 25662 W Yorkshire Dr
- 16101 S Legion Ct
- 15230 S Hepworth Ct
- 15238 S Hepworth Ct
- 14934 S Dyer Ln
- 14940 S Dyer Ln
- 14750 S Wallin Dr
- 14942 S Dyer Ln
- 14946 S Dyer Ln
- 25222 Declaration Dr
- 14527 Patriot Square Dr E
- 24138 W Main St
- 2714 Joe Adler Dr
- 24403 John Adams Dr
- 15409 S Union Place
- 2706 Steamboat Cir
- 16438 Fairfield Dr
