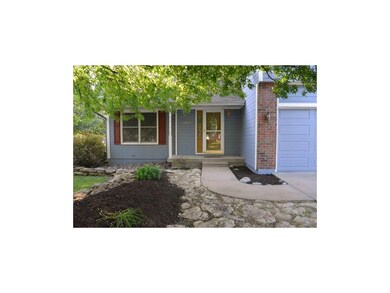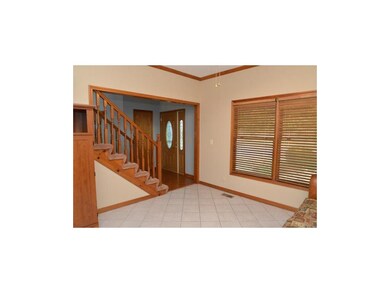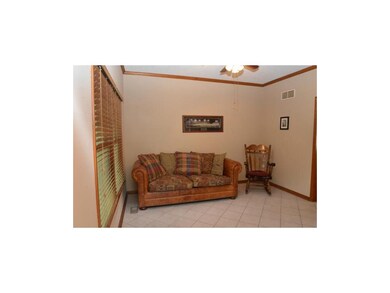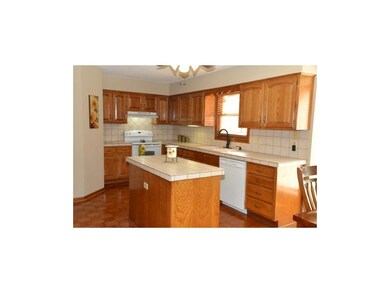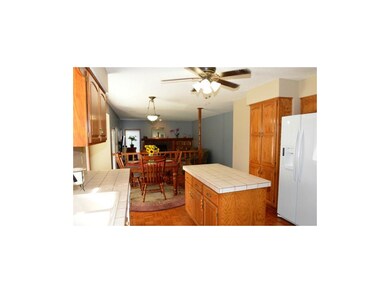
15739 Horton Ln Overland Park, KS 66223
Blue Valley NeighborhoodEstimated Value: $426,579 - $441,000
Highlights
- Vaulted Ceiling
- Traditional Architecture
- Granite Countertops
- Stanley Elementary School Rated A-
- Wood Flooring
- Enclosed patio or porch
About This Home
As of September 2014Move-In Ready - 2 Story House near Blue Valley Schools! Open island kitchen/breakfast/great room is huge with views of fenced backyard. Walk right out to a relaxing, shaded, covered back patio. (see pix) Sprinkler System too! Huge laundry on the bedroom level with built-ins. Perfect for extra cubbies, etc! Finished bonus room at basement for family room, office or play room!
Home Details
Home Type
- Single Family
Est. Annual Taxes
- $2,672
Year Built
- Built in 1991
Lot Details
- Wood Fence
- Sprinkler System
- Many Trees
HOA Fees
- $29 Monthly HOA Fees
Parking
- 2 Car Attached Garage
- Front Facing Garage
- Garage Door Opener
Home Design
- Traditional Architecture
- Frame Construction
- Composition Roof
Interior Spaces
- 2,402 Sq Ft Home
- Wet Bar: Carpet, Ceiling Fan(s), Walk-In Closet(s), Ceramic Tiles, Double Vanity, Shower Over Tub, Built-in Features, Vinyl, Fireplace, Hardwood, Kitchen Island, Pantry
- Built-In Features: Carpet, Ceiling Fan(s), Walk-In Closet(s), Ceramic Tiles, Double Vanity, Shower Over Tub, Built-in Features, Vinyl, Fireplace, Hardwood, Kitchen Island, Pantry
- Vaulted Ceiling
- Ceiling Fan: Carpet, Ceiling Fan(s), Walk-In Closet(s), Ceramic Tiles, Double Vanity, Shower Over Tub, Built-in Features, Vinyl, Fireplace, Hardwood, Kitchen Island, Pantry
- Skylights
- Wood Burning Fireplace
- Fireplace With Gas Starter
- Shades
- Plantation Shutters
- Drapes & Rods
- Great Room with Fireplace
- Formal Dining Room
- Laundry Room
Kitchen
- Breakfast Area or Nook
- Eat-In Kitchen
- Free-Standing Range
- Dishwasher
- Kitchen Island
- Granite Countertops
- Laminate Countertops
- Disposal
Flooring
- Wood
- Wall to Wall Carpet
- Linoleum
- Laminate
- Stone
- Ceramic Tile
- Luxury Vinyl Plank Tile
- Luxury Vinyl Tile
Bedrooms and Bathrooms
- 4 Bedrooms
- Cedar Closet: Carpet, Ceiling Fan(s), Walk-In Closet(s), Ceramic Tiles, Double Vanity, Shower Over Tub, Built-in Features, Vinyl, Fireplace, Hardwood, Kitchen Island, Pantry
- Walk-In Closet: Carpet, Ceiling Fan(s), Walk-In Closet(s), Ceramic Tiles, Double Vanity, Shower Over Tub, Built-in Features, Vinyl, Fireplace, Hardwood, Kitchen Island, Pantry
- Double Vanity
- Bathtub with Shower
Finished Basement
- Basement Fills Entire Space Under The House
- Sump Pump
Home Security
- Storm Doors
- Fire and Smoke Detector
Schools
- Stanley Elementary School
- Blue Valley High School
Utilities
- Forced Air Heating and Cooling System
- Heat Pump System
Additional Features
- Enclosed patio or porch
- City Lot
Community Details
- Association fees include curbside recycling, trash pick up
- Willow Bend Subdivision
Listing and Financial Details
- Assessor Parcel Number NP90950000 0054
Ownership History
Purchase Details
Home Financials for this Owner
Home Financials are based on the most recent Mortgage that was taken out on this home.Purchase Details
Home Financials for this Owner
Home Financials are based on the most recent Mortgage that was taken out on this home.Purchase Details
Home Financials for this Owner
Home Financials are based on the most recent Mortgage that was taken out on this home.Similar Homes in the area
Home Values in the Area
Average Home Value in this Area
Purchase History
| Date | Buyer | Sale Price | Title Company |
|---|---|---|---|
| Mcdaniel Kevin M | -- | Kansas City Title Inc | |
| Meisinger Cory C | -- | Kansas Secured Title | |
| Mary Ronald J | -- | Kansas City Title |
Mortgage History
| Date | Status | Borrower | Loan Amount |
|---|---|---|---|
| Open | Mcdaniel Kevin M | $213,750 | |
| Previous Owner | Meisinger Cory C | $192,060 | |
| Previous Owner | Mary Roandl J | $61,000 | |
| Previous Owner | Mary Ronald J | $105,000 |
Property History
| Date | Event | Price | Change | Sq Ft Price |
|---|---|---|---|---|
| 09/12/2014 09/12/14 | Sold | -- | -- | -- |
| 08/12/2014 08/12/14 | Pending | -- | -- | -- |
| 07/24/2014 07/24/14 | For Sale | $229,000 | -- | $95 / Sq Ft |
Tax History Compared to Growth
Tax History
| Year | Tax Paid | Tax Assessment Tax Assessment Total Assessment is a certain percentage of the fair market value that is determined by local assessors to be the total taxable value of land and additions on the property. | Land | Improvement |
|---|---|---|---|---|
| 2024 | $4,306 | $42,366 | $8,938 | $33,428 |
| 2023 | $4,105 | $39,560 | $8,938 | $30,622 |
| 2022 | $3,648 | $34,569 | $8,938 | $25,631 |
| 2021 | $3,654 | $32,729 | $7,449 | $25,280 |
| 2020 | $3,560 | $31,682 | $5,958 | $25,724 |
| 2019 | $3,475 | $30,567 | $4,257 | $26,310 |
| 2018 | $3,411 | $29,129 | $4,257 | $24,872 |
| 2017 | $3,174 | $26,645 | $4,257 | $22,388 |
| 2016 | $3,108 | $26,070 | $4,257 | $21,813 |
| 2015 | $2,992 | $25,012 | $4,257 | $20,755 |
| 2013 | -- | $22,770 | $4,257 | $18,513 |
Agents Affiliated with this Home
-
Dan Couse

Seller's Agent in 2014
Dan Couse
EXP Realty LLC
(913) 961-5799
3 in this area
174 Total Sales
-
Bev Huff
B
Buyer's Agent in 2014
Bev Huff
Keller Williams Realty Partner
(913) 633-9507
1 in this area
102 Total Sales
Map
Source: Heartland MLS
MLS Number: 1896004
APN: NP90950000-0054
- 6266 W 157th St
- 6603 W 156th St
- 7001 W 157th Terrace
- 6810 W 156th St
- 15630 Dearborn St
- 15574 Floyd Ln
- 15433 Marty St
- 15633 Reeds St
- 15501 Outlook St
- 15209 Beverly St
- 15801 Maple St
- 6823 W 162nd Terrace
- 15808 Conser St
- 15412 Maple St
- 6934 W 162nd Ct
- 6935 W 162nd Ct
- 6947 W 162nd Ct
- 6975 W 162nd Terrace
- 15920 Birch St
- 6560 W 151st St
- 15739 Horton Ln
- 15743 Horton Ln
- 15768 Horton Ct
- 15772 Horton Ct
- 15731 Horton Ln
- 15747 Horton Ln
- 15764 Horton Ct
- 15730 Horton Ln
- 15726 Horton Ln
- 15776 Horton Ct
- 15760 Horton Ct
- 15722 Horton Ln
- 15740 Horton Ln
- 15756 Horton Ct
- 15723 Horton Ln
- 15718 Horton Ln
- 15732 Horton Ln
- 15800 Horton Ct
- 15775 Horton Ct
- 15771 Horton Ct

