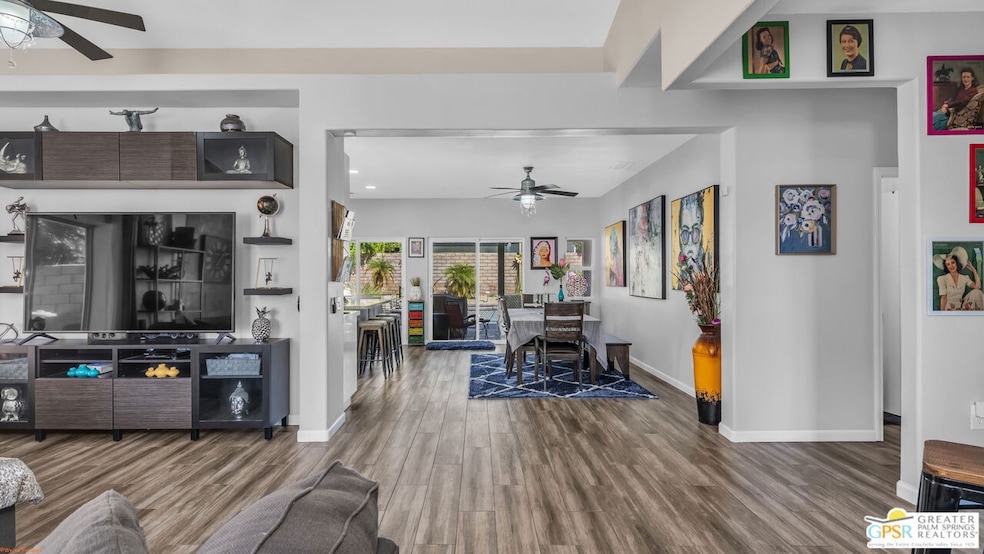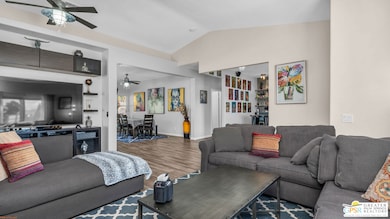1574 Amelia Way Palm Springs, CA 92262
Vista Norte Neighborhood
3
Beds
2
Baths
1,717
Sq Ft
8,276
Sq Ft Lot
Highlights
- In Ground Pool
- Panoramic View
- Furnished
- Palm Springs High School Rated A-
- Contemporary Architecture
- Rear Porch
About This Home
This unfurnished 3-bedroom, 2-bathroom home is now available for lease. Nestled on an expansive 8,276 sq ft lot, this Palm Springs gem features a private pool and spa, perfect for soaking up the sun or enjoying tranquil evenings under the stars. Step inside the open concept and spacious living room. The home's enviable location places you just minutes from Palm Springs Airport, vibrant downtown, and an array of world-class restaurants, making every day feel like a resort vacation. REVISED on 11.09.2025 Property Is Available Now For A One-Year Lease Only.
Home Details
Home Type
- Single Family
Est. Annual Taxes
- $6,055
Year Built
- Built in 2001 | Remodeled
Lot Details
- 8,276 Sq Ft Lot
- Sprinklers Throughout Yard
Parking
- 2 Car Garage
- Public Parking
- Driveway
Home Design
- Contemporary Architecture
- Stucco
Interior Spaces
- 1,717 Sq Ft Home
- 1-Story Property
- Furnished
- Ceiling Fan
- Drapes & Rods
- Window Screens
- Entryway
- Tile Flooring
- Panoramic Views
Kitchen
- Oven or Range
- Range
- Microwave
- Ice Maker
- Dishwasher
- Disposal
Bedrooms and Bathrooms
- 3 Bedrooms
- Walk-In Closet
- Remodeled Bathroom
- 2 Full Bathrooms
- Low Flow Toliet
- Low Flow Shower
Laundry
- Laundry Room
- Dryer
- Washer
Home Security
- Alarm System
- Carbon Monoxide Detectors
- Fire and Smoke Detector
Pool
- In Ground Pool
- Spa
Outdoor Features
- Rear Porch
Utilities
- Central Heating and Cooling System
- Property is located within a water district
- Central Water Heater
- Sewer in Street
Community Details
- Call for details about the types of pets allowed
- Pet Deposit $500
Listing and Financial Details
- Security Deposit $4,500
- Tenant pays for move in fee, move out fee, electricity, insurance
- 12 Month Lease Term
- Assessor Parcel Number 501-181-060
Map
Source: The MLS
MLS Number: 25595331PS
APN: 501-181-060
Nearby Homes
- 1598 Amelia Way
- 2340 N Paseo de Anza
- 1441 Amelia Way
- 2312 Shannon Way
- 1450 Lorena Way
- 2190 N Paseo de Anza
- 1533 Lorena Way
- 2355 Nicola Rd W
- 1441 Lorena Way
- 1420 Lorena Way
- 1602 Olga Way
- 1494 E Gem Cir
- 2250 N Hermosa Dr
- 2684 Isabella Way
- 1425 E Luna Way
- 2120 Nicola Rd W
- 1370 E Gem Cir
- 2200 N Carillo Rd
- 2175 N Sandra Rd
- 2480 N Aurora Dr
- 1502 Amelia Way
- 2120 Nicola Rd W
- 1250 E Delgado Rd
- 1980 E Rochelle Rd
- 1341 E Padua Way
- 1808 E Francis Dr
- 2004 Nicola Rd E
- 1153 Solace Ct
- 1123 E El Cid
- 1181 Sunflower Ln
- 1421 Sunflower Cir N
- 2305 E Bellamy Rd
- 3010 N Chuperosa Rd
- 1950 N Magnolia Rd
- 2200 Acacia Rd E
- 688 E Spencer Dr
- 2241 E Finley Rd
- 2660 N Farrell Dr
- 3293 N Mica Dr
- 2326 E Finley Rd


