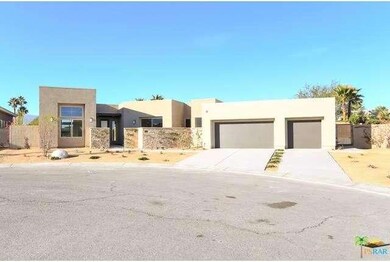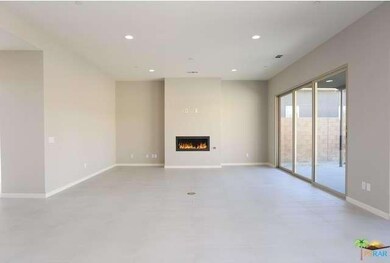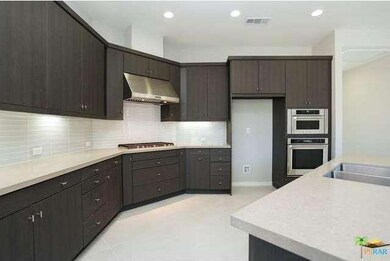
1574 Ava Ct Palm Springs, CA 92262
Vista Norte NeighborhoodAbout This Home
As of May 2019Astounding "B" plan is a clone of the fabulous Sales Model on Savvy Court. 3 private bedroom suites surround a perfect Palm Springs great room, which overlooks the covered patio & custom pool with raised spa. Breathtaking mountain views. Designer touches throughout. Master suite overlooks its own private yard. 3 car garage makes this home hard to say NO to! Ready in 30 days. No more construction in this cul-de-sac! - Newly reduced $25,000!!!
Last Agent to Sell the Property
Richard Marlow
Beazer Homes License #01795328 Listed on: 02/05/2016
Last Buyer's Agent
Richard Marlow
License #01795328
Home Details
Home Type
Single Family
Est. Annual Taxes
$10,535
Year Built
2015
Lot Details
0
Listing Details
- Active Date: 2016-02-05
- Full Bathroom: 3
- Building Size: 2485.0
- Building Structure Style: Mid Century
- Driving Directions: Racquet Club just west of Sunrise. Go north on Paseo De Anza, right on Enclave Way and right on Isabella. Right into Ava Court to end.
- Full Street Address: 1574 AVA CT
- Pool Descriptions: Private Pool
- Primary Object Modification Timestamp: 2016-03-31
- View Type: Mountain View
- Special Features: None
- Property Sub Type: Detached
- Stories: 1
- Year Built: 2015
Interior Features
- Eating Areas: Dining Area
- Appliances: Range Hood, Microwave, Range
- Advertising Remarks: Astounding "B" plan is a clone of the fabulous Sales Model on Savvy Court. 3 private bedroom suites surround a perfect Palm Springs great room, which overlooks the covered patio & custom pool with raised spa. Breathtaking mountain views. Designer touches
- Total Bedrooms: 3
- Builders Tract Code: 4985
- Builders Tract Name: ENCLAVE AT SUNRISE
- Fireplace: Yes
- Fireplace Rooms: Great Room
- Appliances: Dishwasher, Gas Dryer Hookup, Washer, Water Line to Refrigerator
- Fireplace Fuel: Gas
- Laundry: Individual Room
- Pool: Yes
Exterior Features
- View: Yes
- Lot Size Sq Ft: 10454
- Common Walls: Detached/No Common Walls
Garage/Parking
- Parking Type: Garage - Three Door
Utilities
- Cooling Type: Zoned A/C
- Heating Type: Central Furnace
Condo/Co-op/Association
- HOA: No
Green Features
- Green Cert Body: HERS
- Green Cert.: Energy Star
- Green Rating: 67.00
- Certified: 2015
Multi Family
- Total Floors: 1
Ownership History
Purchase Details
Home Financials for this Owner
Home Financials are based on the most recent Mortgage that was taken out on this home.Purchase Details
Home Financials for this Owner
Home Financials are based on the most recent Mortgage that was taken out on this home.Purchase Details
Similar Homes in the area
Home Values in the Area
Average Home Value in this Area
Purchase History
| Date | Type | Sale Price | Title Company |
|---|---|---|---|
| Grant Deed | $752,500 | Orange Coast Title Company | |
| Grant Deed | $635,000 | First American Title Company | |
| Grant Deed | -- | First American Title Company |
Mortgage History
| Date | Status | Loan Amount | Loan Type |
|---|---|---|---|
| Open | $450,000 | New Conventional | |
| Closed | $602,000 | New Conventional | |
| Previous Owner | $322,000 | New Conventional | |
| Previous Owner | $3,187,835 | Unknown |
Property History
| Date | Event | Price | Change | Sq Ft Price |
|---|---|---|---|---|
| 05/17/2019 05/17/19 | Sold | $752,500 | -0.9% | $303 / Sq Ft |
| 04/04/2019 04/04/19 | Pending | -- | -- | -- |
| 03/31/2019 03/31/19 | For Sale | $759,000 | +19.5% | $305 / Sq Ft |
| 03/31/2016 03/31/16 | Sold | $635,000 | -2.3% | $256 / Sq Ft |
| 02/24/2016 02/24/16 | Pending | -- | -- | -- |
| 02/18/2016 02/18/16 | Price Changed | $649,990 | -3.7% | $262 / Sq Ft |
| 02/05/2016 02/05/16 | For Sale | $675,000 | -- | $272 / Sq Ft |
Tax History Compared to Growth
Tax History
| Year | Tax Paid | Tax Assessment Tax Assessment Total Assessment is a certain percentage of the fair market value that is determined by local assessors to be the total taxable value of land and additions on the property. | Land | Improvement |
|---|---|---|---|---|
| 2025 | $10,535 | $1,511,521 | $167,325 | $1,344,196 |
| 2023 | $10,535 | $806,829 | $160,829 | $646,000 |
| 2022 | $10,742 | $791,010 | $157,676 | $633,334 |
| 2021 | $10,516 | $775,501 | $154,585 | $620,916 |
| 2020 | $10,036 | $767,550 | $153,000 | $614,550 |
| 2019 | $8,790 | $673,866 | $201,629 | $472,237 |
| 2018 | $8,616 | $660,654 | $197,676 | $462,978 |
| 2017 | $8,561 | $647,700 | $193,800 | $453,900 |
| 2016 | $8,116 | $620,568 | $220,568 | $400,000 |
| 2015 | $3,041 | $217,255 | $217,255 | $0 |
| 2014 | $1,007 | $48,805 | $48,805 | $0 |
Agents Affiliated with this Home
-

Seller's Agent in 2019
Dan Thompson
Bennion Deville Homes
(760) 409-8015
11 in this area
50 Total Sales
-
T
Buyer's Agent in 2019
Ttk Represents
Compass
(760) 350-9253
2 in this area
243 Total Sales
-
R
Seller's Agent in 2016
Richard Marlow
Beazer Homes
Map
Source: The MLS
MLS Number: 16-979285PS
APN: 501-610-007
- 1576 Savvy Ct
- 1494 E Gem Cir
- 1495 E Luna Way
- 1496 E Luna Way
- 1586 Sienna Ct
- 2705 N Biskra Rd
- 1702 Sienna Ct
- 1489 E Francis Dr
- 1479 E Francis Dr
- 1609 Amelia Way
- 2730 N Biskra Rd
- 2898 N Sunrise Way
- 2340 N Paseo de Anza
- 2312 Shannon Way
- 1351 Sunflower Cir S
- 2901 N Biskra Rd
- 1351 E Gem Cir
- 2932 N Sunrise Way
- 1454 Sunflower Cir S
- 2220 N Paseo de Anza






