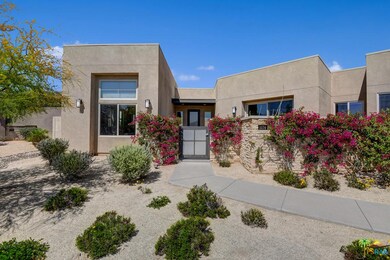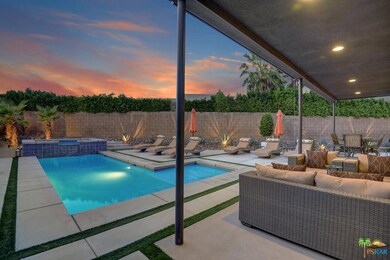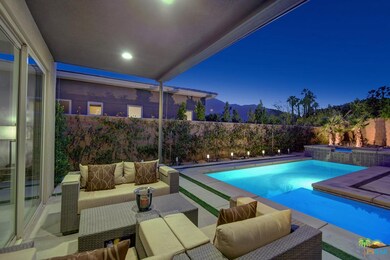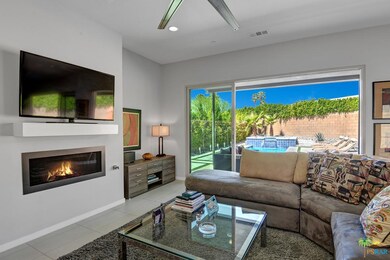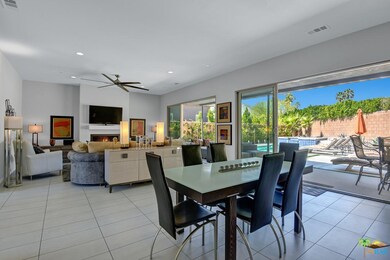
1574 Ava Ct Palm Springs, CA 92262
Vista Norte NeighborhoodAbout This Home
As of May 2019Superb open floorplan with 9' ceilings and walls of glass. Designer ceramic tile floors flow through the main living space complementing the contemporay kitchen cabinetry and quartz counters. Kitchen Aid Stainless Steel appliances include five burner gas cooktop, hood, oven, microwave and dishwasher. Gas fireplace in the living room and stacking glass sliding doors lead to the covered outdoor living room and pool area. Master suite features large walk-in closet, double sink vanity, oversized shower with separate soaking tub and private outdoor space. Two additional guest suites with mountain views. Rare three car garage with tons of storage. Outdoor entertaining area includes pool with tanning shelf, spa with water feature, ample lounging areas and western mountain views. All beautifully landscaped including dramatic lighting for those amazing sunset evening entertaining get togethers.
Last Agent to Sell the Property
Bennion Deville Homes License #01323437 Listed on: 03/31/2019
Home Details
Home Type
Single Family
Est. Annual Taxes
$10,535
Year Built
2015
Lot Details
0
Parking
3
Listing Details
- Cross Street: PASEO DE ANZA
- Entry Location: Ground Level - no steps
- Active Date: 2019-03-31
- Full Bathroom: 3
- Building Size: 2485.0
- Building Structure Style: Contemporary
- Driving Directions: From Sunrise head west on Racquet Club, North on Paseo de Anza, east on Enclave, south on Isabella, west on Ava Court.
- Full Street Address: 1574 AVA CT
- Number Of Remote Controls: 2
- Pool Descriptions: Private Pool
- Primary Object Modification Timestamp: 2019-05-17
- Spa Descriptions: Private Spa
- View Type: Mountain View, Pool View
- Special Features: None
- Property Sub Type: Detached
- Stories: 1
- Year Built: 2015
Interior Features
- Bathroom Features: Powder Room, Double Vanity(s), Shower and Tub
- Bedroom Features: Master Suite, WalkInCloset
- Eating Areas: Breakfast Counter / Bar, Dining Area, Kitchen Island
- Appliances: Range Hood, Microwave, Range, Convection Oven, Cooktop - Gas, Oven-Electric
- Advertising Remarks: Superb open floorplan with 9' ceilings and walls of glass. Designer ceramic tile floors flow through the main living space complementing the contemporay kitchen cabinetry and quartz counters. Kitchen Aid Stainless Steel appliances include five burner gas
- Total Bedrooms: 3
- Builders Tract Code: 4985
- Builders Tract Name: ENCLAVE AT SUNRISE
- Fireplace: Yes
- Levels: One Level
- Spa: Yes
- Interior Amenities: High Ceilings (9 Feet+), Open Floor Plan
- Fireplace Rooms: Great Room
- Appliances: Garbage Disposal, Gas Dryer Hookup, Water Line to Refrigerator
- Fireplace Fuel: Gas
- Floor Material: Carpet, Ceramic Tile
- Kitchen Features: Pantry, Island, Open to Family Room
- Laundry: Laundry Area
- Pool: Yes
Exterior Features
- View: Yes
- Lot Size Sq Ft: 10454
- Common Walls: Detached/No Common Walls
- Construction: Stucco
- Foundation: Foundation - Concrete Slab
- Patio: Covered Porch, Concrete Slab, Covered
- Fence: Block Wall
- Water: District/Public
Garage/Parking
- Garage Spaces: 3.0
- Total Parking Spaces: 3
- Parking Type: Garage - Three Door
Utilities
- Sewer: In, Connected & Paid
- Water District: DWA
- Sprinklers: Sprinkler System
- TV Svcs: Cable TV
- Water Heater: Gas
- Cooling Type: Air Conditioning, Central A/C, Zoned A/C
- Heating Fuel: Natural Gas
- Heating Type: Forced Air
- Security: Carbon Monoxide Detector(s), Smoke Detector
Condo/Co-op/Association
- HOA: Yes
- HOA Fee Frequency: Monthly
- HOA Fees: 235.0
Schools
- Elementary School: KATHERINE FINCHY ELE
- Middle School: RAYMOND CREE MIDDLE
- High School: PALM SPRINGS HIGH SC
Multi Family
- Total Floors: 1
Ownership History
Purchase Details
Home Financials for this Owner
Home Financials are based on the most recent Mortgage that was taken out on this home.Purchase Details
Home Financials for this Owner
Home Financials are based on the most recent Mortgage that was taken out on this home.Purchase Details
Similar Homes in the area
Home Values in the Area
Average Home Value in this Area
Purchase History
| Date | Type | Sale Price | Title Company |
|---|---|---|---|
| Grant Deed | $752,500 | Orange Coast Title Company | |
| Grant Deed | $635,000 | First American Title Company | |
| Grant Deed | -- | First American Title Company |
Mortgage History
| Date | Status | Loan Amount | Loan Type |
|---|---|---|---|
| Open | $450,000 | New Conventional | |
| Closed | $602,000 | New Conventional | |
| Previous Owner | $322,000 | New Conventional | |
| Previous Owner | $3,187,835 | Unknown |
Property History
| Date | Event | Price | Change | Sq Ft Price |
|---|---|---|---|---|
| 05/17/2019 05/17/19 | Sold | $752,500 | -0.9% | $303 / Sq Ft |
| 04/04/2019 04/04/19 | Pending | -- | -- | -- |
| 03/31/2019 03/31/19 | For Sale | $759,000 | +19.5% | $305 / Sq Ft |
| 03/31/2016 03/31/16 | Sold | $635,000 | -2.3% | $256 / Sq Ft |
| 02/24/2016 02/24/16 | Pending | -- | -- | -- |
| 02/18/2016 02/18/16 | Price Changed | $649,990 | -3.7% | $262 / Sq Ft |
| 02/05/2016 02/05/16 | For Sale | $675,000 | -- | $272 / Sq Ft |
Tax History Compared to Growth
Tax History
| Year | Tax Paid | Tax Assessment Tax Assessment Total Assessment is a certain percentage of the fair market value that is determined by local assessors to be the total taxable value of land and additions on the property. | Land | Improvement |
|---|---|---|---|---|
| 2025 | $10,535 | $1,511,521 | $167,325 | $1,344,196 |
| 2023 | $10,535 | $806,829 | $160,829 | $646,000 |
| 2022 | $10,742 | $791,010 | $157,676 | $633,334 |
| 2021 | $10,516 | $775,501 | $154,585 | $620,916 |
| 2020 | $10,036 | $767,550 | $153,000 | $614,550 |
| 2019 | $8,790 | $673,866 | $201,629 | $472,237 |
| 2018 | $8,616 | $660,654 | $197,676 | $462,978 |
| 2017 | $8,561 | $647,700 | $193,800 | $453,900 |
| 2016 | $8,116 | $620,568 | $220,568 | $400,000 |
| 2015 | $3,041 | $217,255 | $217,255 | $0 |
| 2014 | $1,007 | $48,805 | $48,805 | $0 |
Agents Affiliated with this Home
-

Seller's Agent in 2019
Dan Thompson
Bennion Deville Homes
(760) 409-8015
11 in this area
50 Total Sales
-
T
Buyer's Agent in 2019
Ttk Represents
Compass
(760) 350-9253
2 in this area
243 Total Sales
-
R
Seller's Agent in 2016
Richard Marlow
Beazer Homes
Map
Source: Palm Springs Regional Association of Realtors
MLS Number: 19-445932PS
APN: 501-610-007
- 1576 Savvy Ct
- 1494 E Gem Cir
- 1495 E Luna Way
- 1496 E Luna Way
- 1586 Sienna Ct
- 2705 N Biskra Rd
- 1702 Sienna Ct
- 1489 E Francis Dr
- 1479 E Francis Dr
- 1609 Amelia Way
- 2730 N Biskra Rd
- 2898 N Sunrise Way
- 2340 N Paseo de Anza
- 2312 Shannon Way
- 1351 Sunflower Cir S
- 2901 N Biskra Rd
- 1351 E Gem Cir
- 2932 N Sunrise Way
- 1454 Sunflower Cir S
- 2220 N Paseo de Anza

