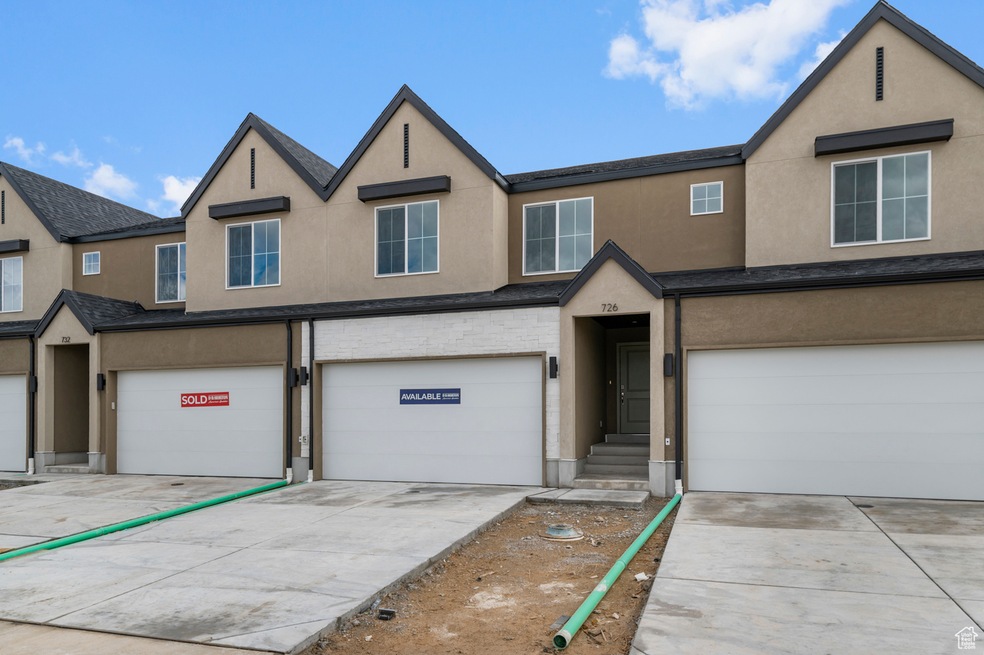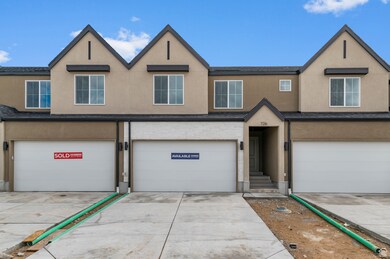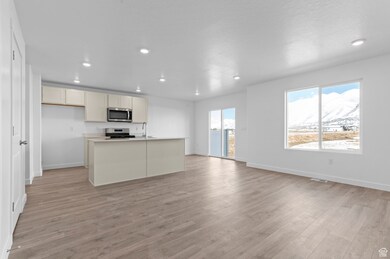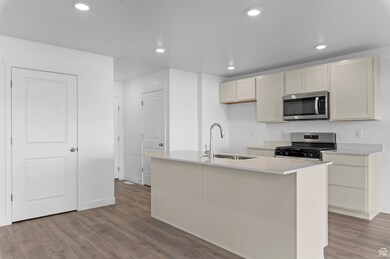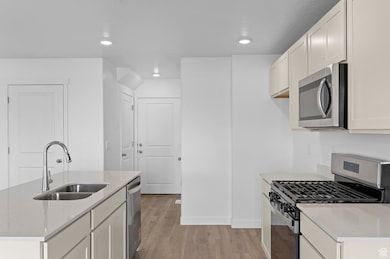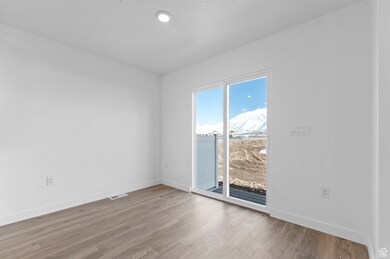
1574 E 720 N Unit 1077 Provo, UT 84606
Foot Hills NeighborhoodEstimated payment $2,895/month
Highlights
- New Construction
- Mountain View
- 2 Car Attached Garage
- Wasatch Elementary School Rated A-
- Community Pool
- Double Pane Windows
About This Home
Affordable & Beautiful new OAKRIDGE townhome with 2-car garage, Open concept living on the main floor with a half bath. Quartz kitchen and bathroom countertops, laminate flooring, cabinets, pantry, coat closet, and additional unfinished basement for storage. The second floor has four bedrooms including a master bedroom suite with a private bath, a walk-in closet, laundry, and another full bathroom for the other three bedrooms. Enjoy a concrete pad 9' x 24' in the back for family BBQs! And, let's not forget the amazing curb appeal this townhome offers! ** Special Interest Rates are Available ** with our Builder Forward Commitment (BFC) if you use DHI Mortgage in addition to receiving up to $4,000 toward closing costs. Ask me about our generous home warranties, active radon Mitigation System, and Smart Home Package, which is included in this home. The actual home may differ in color, material, and/or options. Pictures are of a finished home of the same floor plan and the available home may contain different options, upgrades, and exterior color and/or elevation style. Square footage figures are provided as a courtesy estimate only and were obtained from building plans. No representation or warranties are made regarding school districts and assignments; please conduct your own investigation regarding current/future school boundaries.
Listing Agent
Nathan Aston
D.R. Horton, Inc License #12764926
Co-Listing Agent
Tiffany Newman
D.R. Horton, Inc License #5673000
Townhouse Details
Home Type
- Townhome
Year Built
- Built in 2025 | New Construction
Lot Details
- 1,307 Sq Ft Lot
- Landscaped
- Sprinkler System
HOA Fees
- $114 Monthly HOA Fees
Parking
- 2 Car Attached Garage
Home Design
- Stucco
Interior Spaces
- 2,248 Sq Ft Home
- 3-Story Property
- Double Pane Windows
- Sliding Doors
- Smart Doorbell
- Mountain Views
- Basement Fills Entire Space Under The House
Kitchen
- Gas Range
- Free-Standing Range
- Microwave
- Disposal
Flooring
- Carpet
- Laminate
- Vinyl
Bedrooms and Bathrooms
- 4 Bedrooms
- Walk-In Closet
Outdoor Features
- Open Patio
Schools
- Salem Elementary School
- Salem Jr Middle School
- Salem Hills High School
Utilities
- Forced Air Heating and Cooling System
- Natural Gas Connected
Listing and Financial Details
- Home warranty included in the sale of the property
- Assessor Parcel Number 54-454-1077
Community Details
Overview
- Advantage Management Association, Phone Number (801) 235-7368
- Viridian Subdivision
Recreation
- Community Playground
- Community Pool
Pet Policy
- Pets Allowed
Map
Home Values in the Area
Average Home Value in this Area
Property History
| Date | Event | Price | Change | Sq Ft Price |
|---|---|---|---|---|
| 04/30/2025 04/30/25 | Pending | -- | -- | -- |
| 04/16/2025 04/16/25 | For Sale | $424,990 | -- | $189 / Sq Ft |
Similar Homes in Provo, UT
Source: UtahRealEstate.com
MLS Number: 2078100
- 1586 E 720 N Unit 1075
- 1341 E 720 N
- 812 Hillsdale Ln
- 1235 E 820 N
- 564 N 1420 E
- 675 N 1130 E
- 384 N 1340 E
- 406 N 1420 E
- 1005 E 560 N
- 943 N Terrace Dr
- 1215 N Terrace Dr
- 1040 N Oakmont Ln
- 334 N 1020 E
- 1175 N Locust Ln
- 837 E 620 N Unit K4
- 993 E 200 N
- 421 N 800 E
- 1079 Ash Ave
- 997 E Center St
- 1128 Cedar Ave
