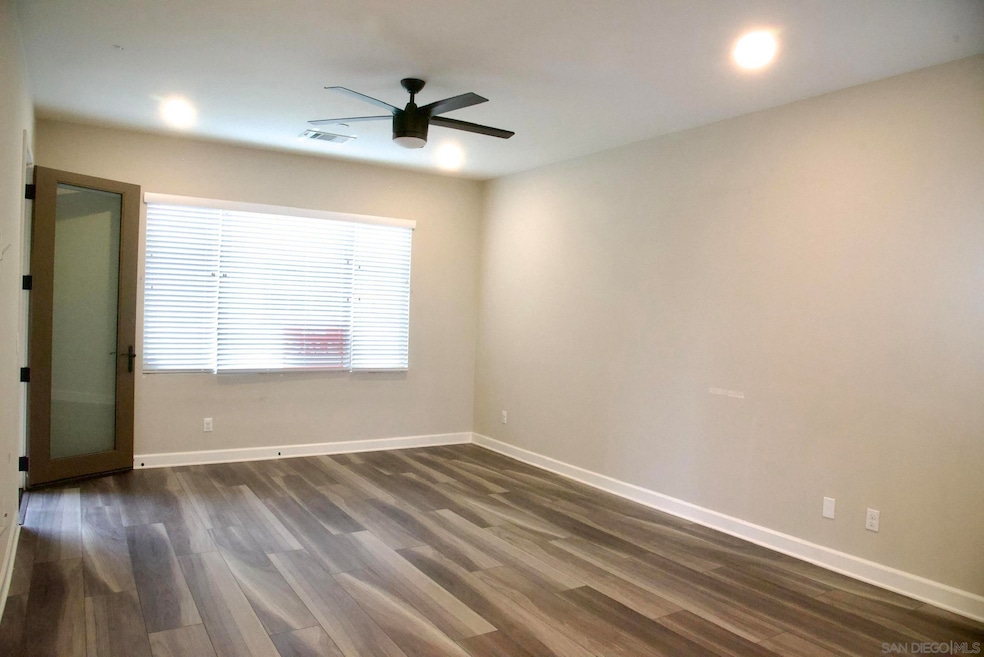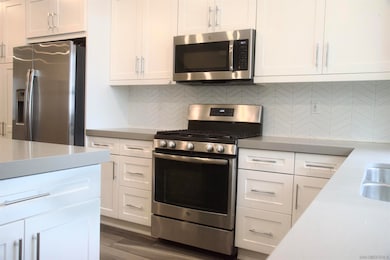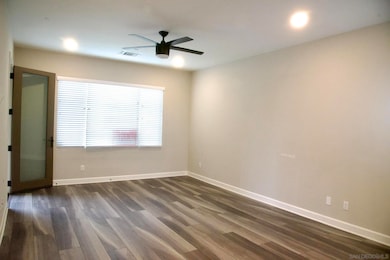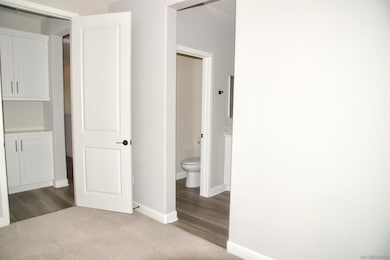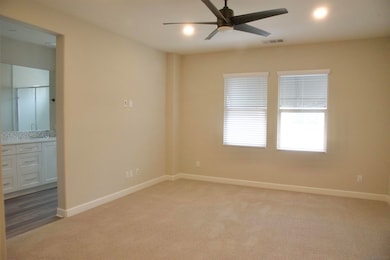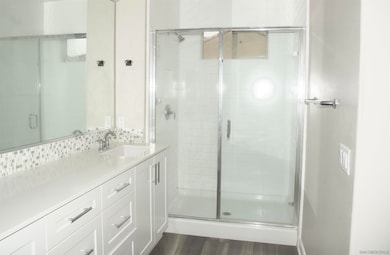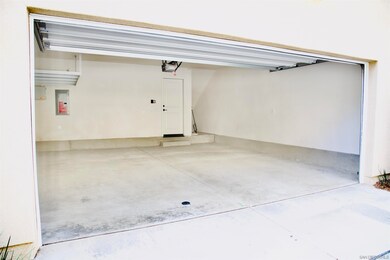1574 Fortaleza Way Unit 25 Vista, CA 92081
Shadowridge NeighborhoodHighlights
- Solar Power System
- Community Pool
- 2 Car Attached Garage
- Rancho Buena Vista High School Rated A-
- Balcony
- Community Playground
About This Home
This stunning three-story townhouse awaits you. Built in 2019 and meticulously maintained by its original owners. Offering three spacious bedrooms, three full bathrooms, and a convenient half bath, this home is designed for modern living. Enjoy the expansive kitchen, dining, and living areas that provide ample space for entertaining and relaxation. Located within walking distance to grocery stores and shopping complexes, this residence combines convenience with luxury. Solar panels are integrated to help reduce your electric bill, while smart technology adds to your comfort and efficiency—control your garage, door locks, and thermostats right from your smartphone, and benefit from the endless hot water provided by a tankless water heater. This home is truly a blend of modern amenities and practical convenience.
Townhouse Details
Home Type
- Townhome
Est. Annual Taxes
- $7,138
Year Built
- Built in 2019
Parking
- 2 Car Attached Garage
- Garage Door Opener
Home Design
- Stucco Exterior
Interior Spaces
- 1,743 Sq Ft Home
- 3-Story Property
- Attic Fan
Kitchen
- Oven or Range
- <<microwave>>
- Dishwasher
- Trash Compactor
- Disposal
Bedrooms and Bathrooms
- 3 Bedrooms
Laundry
- Laundry closet
- Full Size Washer or Dryer
- Dryer
- Washer
Home Security
Eco-Friendly Details
- Solar Power System
- Solar Heating System
Outdoor Features
- Pool Equipment or Cover
- Balcony
Utilities
- Heating System Uses Natural Gas
- Water Filtration System
- Water Softener
Listing and Financial Details
- Security Deposit $3,700
- Requirements for Move-In include 1 month rent, cashier check/money order, credit report, garage dr opener dp, key deposit, pet deposit, security deposit
- 12-Month Minimum Lease Term
- Assessor Parcel Number 183-220-30-42
Community Details
Recreation
- Community Playground
- Community Pool
- Community Spa
Pet Policy
- Pets Allowed
Additional Features
- Park Phone (858) 900-6979
- Community Barbecue Grill
- Fire Sprinkler System
Map
Source: San Diego MLS
MLS Number: 250027803
APN: 183-220-30-42
- 1414 Andorra Ct
- 1569 Wildgrove Way
- 1155 Cordoba Way
- 1512 Golfcrest Place
- 3631 Via Bernardo
- 1642 Marbella Dr
- 1823 Paseo Del Lago Dr
- 1746 Country Squire
- 2659 Seacrest Ct
- 1954 Vineyard Ave
- 1976 Vineyard Ave
- 1930 Rosewood St
- 1916 Rosewood St
- 2044 Columbus Way
- 1905 Oxford Ct
- 1336 Lupine Hills Dr
- 648 California Oaks Dr
- 3711 Via Las Villas
- 1910 Vineyard Ave
- 1597 Parkview Dr
- 1617 Live Oak Rd
- 1510 S Melrose Dr
- 1515 S Melrose Dr
- 1844 Key Largo Rd
- 1580 Shadowridge Dr
- 1500 Shadowridge Dr
- 1418 Portofino Dr
- 3500 Windrift Way
- 1208 Stonemark Place Unit Main House
- 3730 Via Del Rancho
- 1219 Stonemark Place Unit Main House
- 1215 Stonemark Place Unit ADU
- 1215 Stonemark Place Unit Main House
- 1211 Stonemark Place Unit ADU
- 1211 Stonemark Place Unit Main House
- 1150 Marine View Dr
- 2000 S Melrose Dr
- 1553 Green Oak Rd
- 3838 Sienna St
- 2091 Sequoia Crest
