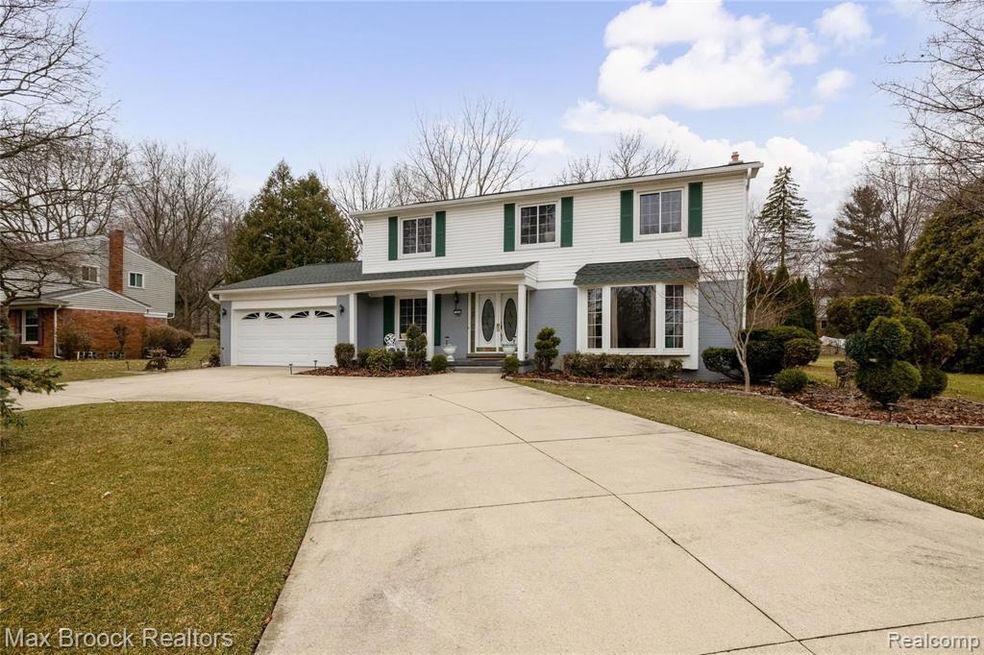
$589,900
- 4 Beds
- 2.5 Baths
- 2,697 Sq Ft
- 2020 Wickford Ct
- Bloomfield Hills, MI
Welcome to 2020 Wickford Ct, a beautifully maintained home in the Fox Hills neighborhood of Bloomfield Hills. The home sits on a quiet cul-de-sac and makes a great first impression with its lush landscaping, trimmed hedges, and a welcoming front walkway. Inside, the layout offers a comfortable balance of formal and casual spaces. At the front of the home, you’ll find a formal dining room and a
Annette Compo Keller Williams Home
