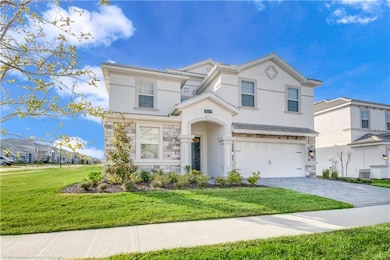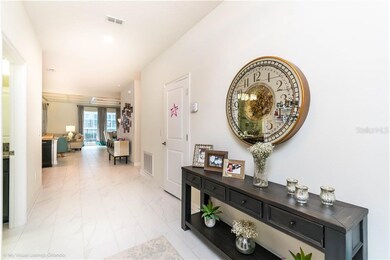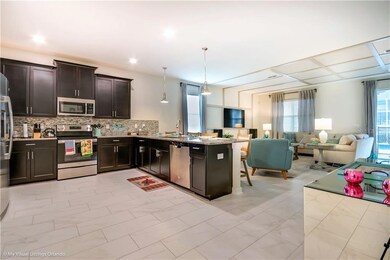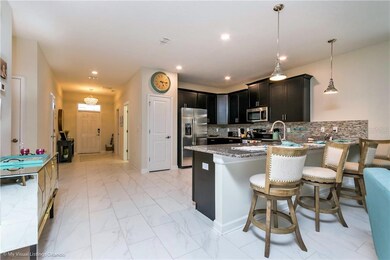
1574 Observer Ln Davenport, FL 33896
Champions Gate NeighborhoodHighlights
- Fitness Center
- Private Pool
- Open Floorplan
- Home Theater
- Gated Community
- Furnished
About This Home
As of April 2021* THIS PROPERTY STANDS ABOVE THE OTHERS, 8 BEDROOMS PROPERTY ON PREMIUM CORNER LOT * Beautifully furnished with high-end quality, this well-appointed home is ready for you and your family to enjoy! The First floor features a large open concept with kitchen, family, and dining room with ample seating. Downstairs also features a master bedroom and one additional bedroom and full bathroom. The garage has been converted into a games room which includes foosball table + video game! The second-floor features 6 additional bedrooms, laundry, loft area and a movie theater with reclining chairs and large TV. It is perfectly located close to Disney World, Epcot, Disney Animal Kingdom, Sea World, Universal Studios, Disney Springs. This home is all about the Florida lifestyle with a private pool with a spa, outdoor space for a bar-b-que and outdoor seating. There is also an upstairs loft with plenty of room for lounging, watching tv, or family game nights. Community Amenities are Resort Style Pool with Water Slide and Cabanas, Lazy River, Tiki Bar, Fitness Center, Movie Theater, Games Room, Playground, Volleyball Courts, Public 18-hole Golf Course with a Driving Range. Don't wait to live the dream while producing income.
Home Details
Home Type
- Single Family
Est. Annual Taxes
- $8,812
Year Built
- Built in 2017
Lot Details
- 9,148 Sq Ft Lot
- East Facing Home
- Irrigation
HOA Fees
- $404 Monthly HOA Fees
Parking
- 2 Car Attached Garage
Home Design
- Slab Foundation
- Tile Roof
- Concrete Siding
- Block Exterior
- Stucco
Interior Spaces
- 3,909 Sq Ft Home
- 2-Story Property
- Open Floorplan
- Furnished
- Home Theater
Kitchen
- Range
- Microwave
- Dishwasher
- Disposal
Flooring
- Carpet
- Tile
Bedrooms and Bathrooms
- 8 Bedrooms
- 5 Full Bathrooms
Laundry
- Dryer
- Washer
Additional Features
- Private Pool
- Central Heating and Cooling System
Listing and Financial Details
- Legal Lot and Block 74 / Lot74
- Assessor Parcel Number 31-25-27-5126-0001-0740
Community Details
Overview
- Association fees include 24-hour guard, cable TV, community pool, internet, maintenance exterior, ground maintenance, recreational facilities, security, trash
- Icon Management Services Association, Phone Number (407) 787-8890
- Stoneybrook South Ph I 1 & J 1 Subdivision
- The community has rules related to deed restrictions, allowable golf cart usage in the community
Recreation
- Tennis Courts
- Community Playground
- Fitness Center
- Community Pool
Security
- Gated Community
Ownership History
Purchase Details
Home Financials for this Owner
Home Financials are based on the most recent Mortgage that was taken out on this home.Purchase Details
Purchase Details
Similar Homes in Davenport, FL
Home Values in the Area
Average Home Value in this Area
Purchase History
| Date | Type | Sale Price | Title Company |
|---|---|---|---|
| Warranty Deed | $555,000 | Express Ttl & Closing Svcs L | |
| Warranty Deed | -- | Attorney | |
| Special Warranty Deed | $508,800 | North American Title Company |
Mortgage History
| Date | Status | Loan Amount | Loan Type |
|---|---|---|---|
| Open | $408,750 | New Conventional |
Property History
| Date | Event | Price | Change | Sq Ft Price |
|---|---|---|---|---|
| 04/30/2021 04/30/21 | Sold | $555,000 | +0.9% | $142 / Sq Ft |
| 03/27/2021 03/27/21 | Pending | -- | -- | -- |
| 03/24/2021 03/24/21 | For Sale | $550,000 | -- | $141 / Sq Ft |
Tax History Compared to Growth
Tax History
| Year | Tax Paid | Tax Assessment Tax Assessment Total Assessment is a certain percentage of the fair market value that is determined by local assessors to be the total taxable value of land and additions on the property. | Land | Improvement |
|---|---|---|---|---|
| 2024 | $11,495 | $690,000 | $95,000 | $595,000 |
| 2023 | $11,495 | $632,500 | $0 | $0 |
| 2022 | $10,410 | $575,000 | $60,000 | $515,000 |
| 2021 | $8,618 | $434,200 | $42,000 | $392,200 |
| 2020 | $8,812 | $443,400 | $42,000 | $401,400 |
| 2019 | $8,955 | $444,200 | $42,000 | $402,200 |
| 2018 | $9,077 | $434,000 | $42,000 | $392,000 |
| 2017 | $3,099 | $37,800 | $37,800 | $0 |
| 2016 | $2,678 | $37,800 | $37,800 | $0 |
| 2015 | $286 | $18,000 | $18,000 | $0 |
Agents Affiliated with this Home
-
Allan Kardosh

Seller's Agent in 2021
Allan Kardosh
KARDOSH REALTY
(407) 499-4466
1 in this area
58 Total Sales
Map
Source: Stellar MLS
MLS Number: O5932363
APN: 31-25-27-5126-0001-0740
- 1548 Moon Valley Dr
- 9098 Hazard St
- 9079 Dogleg Dr
- 9075 Dogleg Dr
- 9099 Hazard St
- 1534 Moon Valley Dr
- 9061 Dogleg Dr
- 1550 Observer Ln
- 9055 Dogleg Dr
- 1551 Observer Ln
- 9076 Hazard St
- 9023 Shadow Mountain St
- 9081 Hazard St
- 9043 Dogleg Dr
- 1596 Moon Valley Dr
- 9024 Shadow Mountain St
- 9048 Sand Trap Dr
- 9037 Shadow Mountain St
- 9030 Shadow Mountain St
- 225 Loma Del Sol Dr






