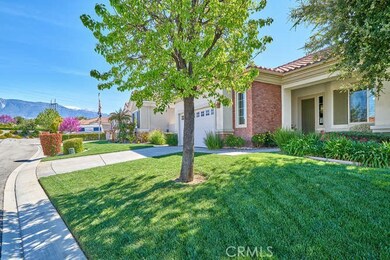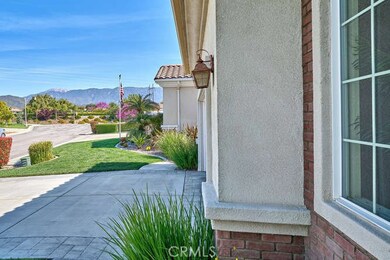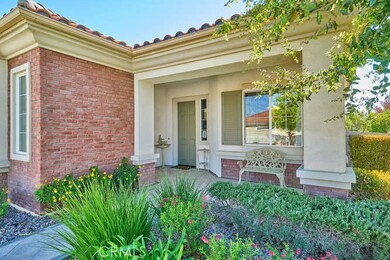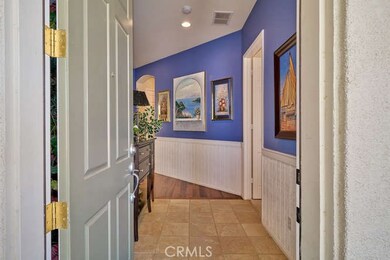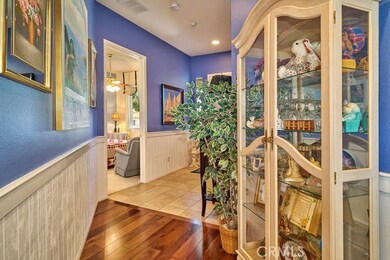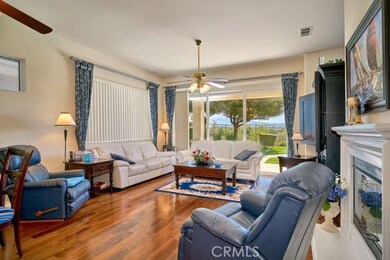
1574 Paradise Cir Beaumont, CA 92223
Highlights
- On Golf Course
- Saltwater Pool
- Lake View
- Fitness Center
- Senior Community
- Clubhouse
About This Home
As of May 2017MOUNTAIN, GOLF COURSE AND LAKE VIEWS! THIS HOME WAS ONE OF THE THREE ORIGINAL MODEL HOMES IN SOLERA! Peaceful and quiet cul de sac lot. Immaculate home with 2 bedrooms, 2 bathrooms and an office.Upgrades include walnut floors in great room and halls; dark wood cabinets in kitchen, laundry room and bathrooms, traditional Wainscoating paneling in entry hall; epoxy flooring in garage; built-in cabinets and workbench in garage; designer window coverings; entertainment center (stays); tiled entrance and front porch. Amazing views from the park-like back yard; tiled back patio. Solera is a guard-gated community. The clubhouse has a state-of-the-art gym with an indoor running track, billiards room, meeting rooms, bocce ball court, tennis courts and a heated, salt-water pool and spa. Solera is located close to Palm Springs, golf courses, Morongo Casino and outlet malls. Walking distance to the clubhouse!
Last Agent to Sell the Property
SOLERA REALTY TEAM License #01449563 Listed on: 03/24/2017
Home Details
Home Type
- Single Family
Est. Annual Taxes
- $5,583
Year Built
- Built in 2006
Lot Details
- 6,534 Sq Ft Lot
- On Golf Course
- Cul-De-Sac
- Landscaped
- Sprinkler System
HOA Fees
- $193 Monthly HOA Fees
Parking
- 2 Car Garage
Property Views
- Lake
- Golf Course
- Mountain
Interior Spaces
- 1,687 Sq Ft Home
- 1-Story Property
- Living Room with Fireplace
- Laundry Room
Bedrooms and Bathrooms
- 2 Main Level Bedrooms
- 2 Full Bathrooms
Location
- Property is near a clubhouse
- Suburban Location
Additional Features
- Saltwater Pool
- Central Heating and Cooling System
Listing and Financial Details
- Tax Lot 13
- Tax Tract Number 31215
- Assessor Parcel Number 400410013
Community Details
Overview
- Senior Community
- Solera Oak Valley Greens Association, Phone Number (951) 769-7598
Amenities
- Clubhouse
- Banquet Facilities
- Billiard Room
- Card Room
- Recreation Room
Recreation
- Tennis Courts
- Bocce Ball Court
- Fitness Center
- Community Pool
- Community Spa
- Jogging Track
Security
- Security Guard
- Controlled Access
Ownership History
Purchase Details
Home Financials for this Owner
Home Financials are based on the most recent Mortgage that was taken out on this home.Purchase Details
Similar Homes in the area
Home Values in the Area
Average Home Value in this Area
Purchase History
| Date | Type | Sale Price | Title Company |
|---|---|---|---|
| Grant Deed | $286,000 | Lawyers Title | |
| Grant Deed | $375,000 | First American Title Co Nhs |
Mortgage History
| Date | Status | Loan Amount | Loan Type |
|---|---|---|---|
| Open | $256,500 | New Conventional |
Property History
| Date | Event | Price | Change | Sq Ft Price |
|---|---|---|---|---|
| 07/05/2025 07/05/25 | Pending | -- | -- | -- |
| 04/21/2025 04/21/25 | For Sale | $480,000 | +67.8% | $285 / Sq Ft |
| 05/10/2017 05/10/17 | Sold | $286,000 | -3.1% | $170 / Sq Ft |
| 04/09/2017 04/09/17 | Pending | -- | -- | -- |
| 03/24/2017 03/24/17 | For Sale | $295,000 | -- | $175 / Sq Ft |
Tax History Compared to Growth
Tax History
| Year | Tax Paid | Tax Assessment Tax Assessment Total Assessment is a certain percentage of the fair market value that is determined by local assessors to be the total taxable value of land and additions on the property. | Land | Improvement |
|---|---|---|---|---|
| 2025 | $5,583 | $338,556 | $53,266 | $285,290 |
| 2023 | $5,583 | $319,033 | $50,196 | $268,837 |
| 2022 | $5,478 | $312,778 | $49,212 | $263,566 |
| 2021 | $5,397 | $306,647 | $48,248 | $258,399 |
| 2020 | $5,339 | $303,504 | $47,754 | $255,750 |
| 2019 | $5,264 | $297,554 | $46,818 | $250,736 |
| 2018 | $5,225 | $291,720 | $45,900 | $245,820 |
| 2017 | $4,931 | $266,000 | $78,000 | $188,000 |
| 2016 | $5,088 | $256,000 | $75,000 | $181,000 |
| 2015 | $4,917 | $244,000 | $72,000 | $172,000 |
| 2014 | $5,136 | $239,000 | $70,000 | $169,000 |
Agents Affiliated with this Home
-
Escrow Joe

Seller's Agent in 2025
Escrow Joe
RE/MAX
(909) 557-3802
9 in this area
128 Total Sales
-
Diana Mangan

Seller's Agent in 2017
Diana Mangan
SOLERA REALTY TEAM
(951) 333-1986
61 in this area
62 Total Sales
Map
Source: California Regional Multiple Listing Service (CRMLS)
MLS Number: EV17060961
APN: 400-410-013
- 875 Eastlake Rd
- 1630 Scottsdale Rd
- 1634 Scottsdale Rd
- 949 Pebble Beach Rd
- 1643 Landmark Way
- 967 Hidden Oaks Dr
- 1558 Rockrose Way
- 1690 Landmark Way
- 1734 Las Colinas Rd
- 1740 Las Colinas Rd
- 721 Aspen Glen Ln
- 1756 Sarazen St
- 1679 Golden Way
- 1790 N Forest Oaks Dr
- 1704 Golden Way
- 1726 Reyes Ln
- 1798 La Cantera Way
- 13025 Bowker Play Ct
- 0 Brookside Ave Unit 219128824DA
- 38780 Amateur Way

