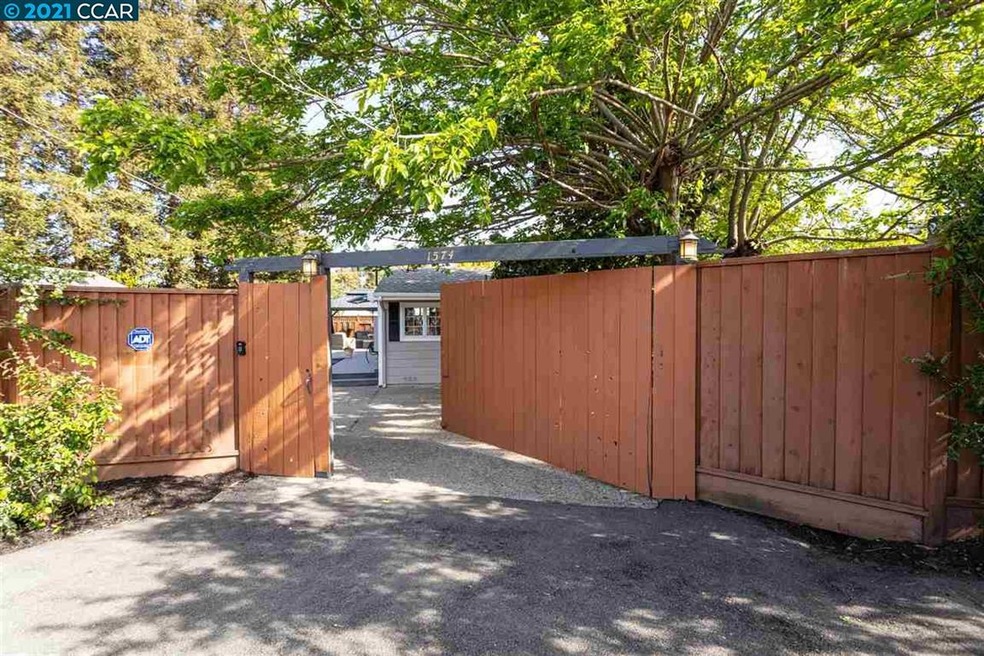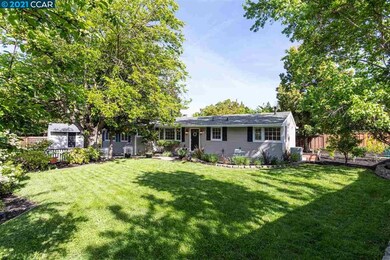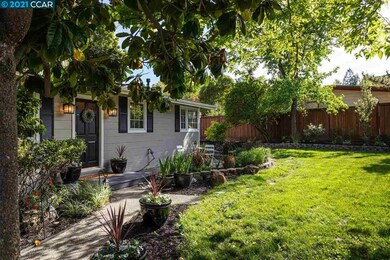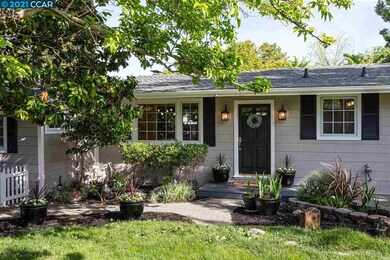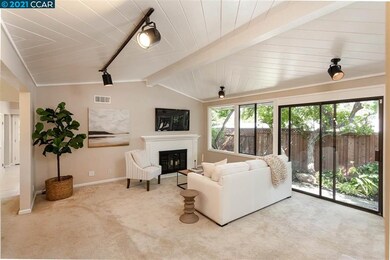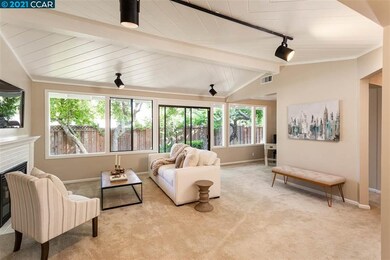
1574 Pleasant Hill Rd Lafayette, CA 94549
Estimated Value: $1,140,000 - $1,272,000
Highlights
- RV or Boat Parking
- Private Lot
- No HOA
- College Park High School Rated A-
- Solid Surface Countertops
- Breakfast Area or Nook
About This Home
As of May 2021Don't let Pleasant Hill Road scare you, This single family home is fully gated which makes it your own private oasis. This property has a lot of parking space, large yard, and large deck area for entertaining. Plenty of room to add a AUD. The interior has been remodeled, kitchen and bathrooms and is in Move in Condition! Great yard and being fully gated your kids can play in the entire yard all day. Easy access to freeway, downtown Lafayette, Acalanes High, and downtown Walnut Creek. Also located a couple blocks from Camino Verde Shopping Center and Lunardi's Market. All inspections have been completed, See Disclosures IO. Your buyers will love how quant this home is and private. Incredible price for Lafayette, single level, single family home with a gorgeous lot. For further information go to www.1574PleasantHillRoad.com. You buyers will be surprised to see what is behind these gates. To show go to : https://calendly.com/brad-gothberg/1574-pleasant-hill?month=2021-05 A MUST SEE.
Home Details
Home Type
- Single Family
Est. Annual Taxes
- $13,599
Year Built
- Built in 1951
Lot Details
- 9,350 Sq Ft Lot
- Private Lot
- Garden
- Back and Front Yard
Parking
- RV or Boat Parking
Home Design
- Shingle Roof
- Wood Siding
Interior Spaces
- 1-Story Property
- Wood Burning Fireplace
- Brick Fireplace
- Living Room with Fireplace
Kitchen
- Breakfast Area or Nook
- Gas Range
- Microwave
- Plumbed For Ice Maker
- Dishwasher
- Kitchen Island
- Solid Surface Countertops
Flooring
- Carpet
- Tile
Bedrooms and Bathrooms
- 3 Bedrooms
- 2 Full Bathrooms
Laundry
- Laundry closet
- Stacked Washer and Dryer
- 220 Volts In Laundry
Home Security
- Security System Owned
- Security Gate
- Carbon Monoxide Detectors
- Fire and Smoke Detector
Outdoor Features
- Shed
Utilities
- Forced Air Heating and Cooling System
- Electricity To Lot Line
- Gas Water Heater
Community Details
- No Home Owners Association
- Contra Costa Association
- Wild Wing Manor Subdivision
Listing and Financial Details
- Assessor Parcel Number 169231007
Ownership History
Purchase Details
Home Financials for this Owner
Home Financials are based on the most recent Mortgage that was taken out on this home.Purchase Details
Home Financials for this Owner
Home Financials are based on the most recent Mortgage that was taken out on this home.Purchase Details
Home Financials for this Owner
Home Financials are based on the most recent Mortgage that was taken out on this home.Similar Homes in the area
Home Values in the Area
Average Home Value in this Area
Purchase History
| Date | Buyer | Sale Price | Title Company |
|---|---|---|---|
| Liu David | $1,100,000 | Old Republic Title Company | |
| Akel Nadia G | -- | First American Title | |
| Akel Nadia G | $726,500 | First American Title |
Mortgage History
| Date | Status | Borrower | Loan Amount |
|---|---|---|---|
| Open | Liu David | $822,000 | |
| Previous Owner | Akel Nadia G | $373,000 | |
| Previous Owner | Akel Nadia G | $392,000 | |
| Previous Owner | Akel Nadia G | $400,000 | |
| Previous Owner | Liston Warren J | $147,500 |
Property History
| Date | Event | Price | Change | Sq Ft Price |
|---|---|---|---|---|
| 02/04/2025 02/04/25 | Off Market | $1,100,000 | -- | -- |
| 05/28/2021 05/28/21 | Sold | $1,100,000 | +10.0% | $764 / Sq Ft |
| 05/06/2021 05/06/21 | Pending | -- | -- | -- |
| 04/30/2021 04/30/21 | For Sale | $999,950 | -- | $694 / Sq Ft |
Tax History Compared to Growth
Tax History
| Year | Tax Paid | Tax Assessment Tax Assessment Total Assessment is a certain percentage of the fair market value that is determined by local assessors to be the total taxable value of land and additions on the property. | Land | Improvement |
|---|---|---|---|---|
| 2024 | $13,599 | $1,167,328 | $955,087 | $212,241 |
| 2023 | $13,599 | $1,144,440 | $936,360 | $208,080 |
| 2022 | $13,563 | $1,122,000 | $918,000 | $204,000 |
| 2021 | $11,131 | $916,951 | $725,939 | $191,012 |
| 2019 | $10,920 | $889,756 | $704,408 | $185,348 |
| 2018 | $9,998 | $824,500 | $652,746 | $171,754 |
| 2017 | $9,497 | $790,000 | $625,432 | $164,568 |
| 2016 | $8,520 | $706,500 | $559,327 | $147,173 |
| 2015 | $8,004 | $655,500 | $518,950 | $136,550 |
| 2014 | $7,533 | $610,000 | $482,928 | $127,072 |
Agents Affiliated with this Home
-
Brad Gothberg

Seller's Agent in 2021
Brad Gothberg
The Agency
(925) 998-5151
56 Total Sales
-
Daniel Bo

Buyer's Agent in 2021
Daniel Bo
Harvest Real Estate Group
(510) 516-4785
44 Total Sales
Map
Source: Contra Costa Association of REALTORS®
MLS Number: 40947253
APN: 169-231-007-9
- 48 Sterling Way
- 1536 Pleasant Hill Rd
- 1800 Cannon Dr
- 1877 Cannon Dr
- 1769 Holland Cir
- 1431 Huston Rd
- 1516 Pleasant Hill Rd
- 2180 Geary Rd Unit 2
- 1425 Camino Verde
- 2371 Mallard Dr
- 1430 Piedra Dr
- 3113 Withers Ave
- 2660 Ross Place
- 1925 Aspenridge Ct
- 21 Withers Ct
- 2515 Larkey Ln
- 1852 Del Rey St
- 273 Oak Park Ln
- 7 My Rd
- 3396 Rossi St
- 1574 Pleasant Hill Rd
- 1595 Huston Rd
- 1570 Pleasant Hill Rd
- 1599 Huston Rd
- 1539 Huston Rd
- 1590 Sharon Cir
- 1575 Pleasant Hill Rd
- 1573 Sharon Cir
- 1551 Huston Rd
- 1579 Pleasant Hill Rd
- 1550 Huston Rd
- 1540 Huston Rd
- 1594 Huston Rd
- 1580 Sharon Cir
- 1534 Huston Rd
- 1598 Huston Rd
- 1564 Pleasant Hill Rd
- 1583 Pleasant Hill Rd
- 1532 Huston Rd
- 1581 Huston Rd
