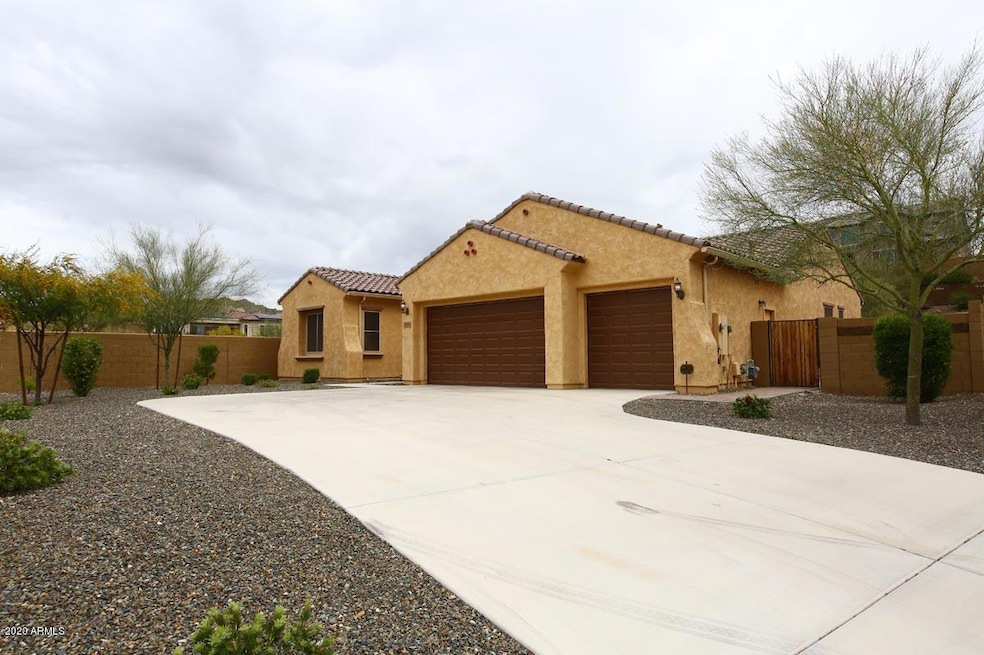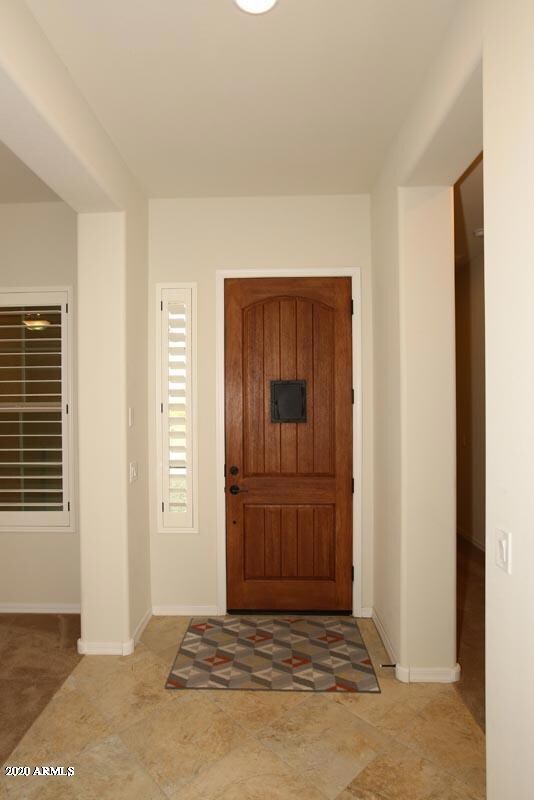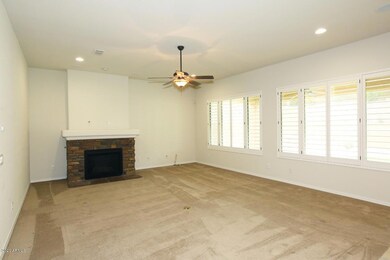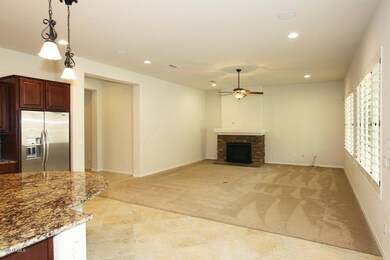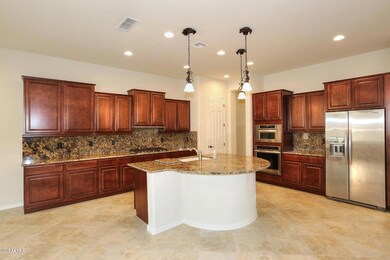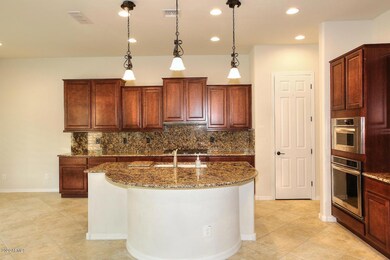
1574 W Quail Track Dr Phoenix, AZ 85085
North Gateway NeighborhoodEstimated Value: $756,076 - $781,000
Highlights
- Mountain View
- Clubhouse
- Granite Countertops
- Union Park School Rated A
- 1 Fireplace
- Community Pool
About This Home
As of June 2020Enter this charming home with 3 bedrooms, 2 baths and Den, Family room w/fireplace, dining and kitchen areas are great gathering places for family and friends. Large Island, lots of cabinet storage, and pantry. Granite Counter tops, Gas stove, stainless appliances. Central Vac, Plantation shutters throughout, Tile in all right places, carpet in Family Rm and bedrooms. Large covered patio, Nicely landscaped yard with artificial grass low maintenance.. Private end of street location. State of art community center, gym, pools, tennis court, much more. Steps away from hiking trails. Come see to appreciate.
Home Details
Home Type
- Single Family
Est. Annual Taxes
- $3,239
Year Built
- Built in 2014
Lot Details
- 10,478 Sq Ft Lot
- Cul-De-Sac
- Wrought Iron Fence
- Block Wall Fence
- Front and Back Yard Sprinklers
- Sprinklers on Timer
HOA Fees
- $133 Monthly HOA Fees
Parking
- 3 Car Garage
- 2 Open Parking Spaces
- Garage Door Opener
Home Design
- Wood Frame Construction
- Tile Roof
- Stucco
Interior Spaces
- 2,370 Sq Ft Home
- 1-Story Property
- 1 Fireplace
- Double Pane Windows
- Mountain Views
- Security System Owned
- Washer and Dryer Hookup
Kitchen
- Gas Cooktop
- Built-In Microwave
- Kitchen Island
- Granite Countertops
Flooring
- Carpet
- Tile
Bedrooms and Bathrooms
- 3 Bedrooms
- Primary Bathroom is a Full Bathroom
- 2 Bathrooms
- Dual Vanity Sinks in Primary Bathroom
- Bathtub With Separate Shower Stall
Outdoor Features
- Patio
Schools
- Norterra Canyon K-8 Elementary And Middle School
- Barry Goldwater High School
Utilities
- Refrigerated Cooling System
- Heating System Uses Natural Gas
- High Speed Internet
Listing and Financial Details
- Tax Lot 34
- Assessor Parcel Number 210-20-604
Community Details
Overview
- Association fees include ground maintenance
- Fireside At Norterra Association, Phone Number (602) 957-9191
- Built by Pulte
- Dynamite Mountain Ranch Subdivision
Amenities
- Clubhouse
- Recreation Room
Recreation
- Community Playground
- Community Pool
- Bike Trail
Ownership History
Purchase Details
Home Financials for this Owner
Home Financials are based on the most recent Mortgage that was taken out on this home.Purchase Details
Similar Homes in Phoenix, AZ
Home Values in the Area
Average Home Value in this Area
Purchase History
| Date | Buyer | Sale Price | Title Company |
|---|---|---|---|
| Solmundson Brian | $484,900 | Grand Canyon Title Agency | |
| Nelson John Bremer | $429,820 | Pgp Title Inc |
Mortgage History
| Date | Status | Borrower | Loan Amount |
|---|---|---|---|
| Open | Solmundson Brian | $387,900 |
Property History
| Date | Event | Price | Change | Sq Ft Price |
|---|---|---|---|---|
| 06/08/2020 06/08/20 | Sold | $484,900 | 0.0% | $205 / Sq Ft |
| 04/08/2020 04/08/20 | Price Changed | $484,900 | -1.0% | $205 / Sq Ft |
| 03/12/2020 03/12/20 | For Sale | $489,900 | -- | $207 / Sq Ft |
Tax History Compared to Growth
Tax History
| Year | Tax Paid | Tax Assessment Tax Assessment Total Assessment is a certain percentage of the fair market value that is determined by local assessors to be the total taxable value of land and additions on the property. | Land | Improvement |
|---|---|---|---|---|
| 2025 | $3,450 | $40,001 | -- | -- |
| 2024 | $3,385 | $38,096 | -- | -- |
| 2023 | $3,385 | $54,160 | $10,830 | $43,330 |
| 2022 | $3,259 | $41,980 | $8,390 | $33,590 |
| 2021 | $3,404 | $39,570 | $7,910 | $31,660 |
| 2020 | $3,342 | $37,960 | $7,590 | $30,370 |
| 2019 | $3,239 | $37,550 | $7,510 | $30,040 |
| 2018 | $3,126 | $36,370 | $7,270 | $29,100 |
| 2017 | $3,019 | $34,050 | $6,810 | $27,240 |
| 2016 | $2,849 | $34,380 | $6,870 | $27,510 |
| 2015 | $2,070 | $25,630 | $5,120 | $20,510 |
Agents Affiliated with this Home
-
Gina Hayes

Seller's Agent in 2020
Gina Hayes
Century 21 Arizona Foothills
(602) 538-1338
3 in this area
12 Total Sales
-
Margaret Ballman

Seller Co-Listing Agent in 2020
Margaret Ballman
Century 21 Arizona Foothills
(623) 326-2184
4 in this area
14 Total Sales
-
J
Buyer's Agent in 2020
John Foehl
West USA Realty
Map
Source: Arizona Regional Multiple Listing Service (ARMLS)
MLS Number: 6049267
APN: 210-20-604
- 1629 W Big Oak St
- 27016 N 14th Ln
- 1634 W Red Bird Rd
- 1806 W Fetlock Trail
- 1708 W Gambit Trail
- 1605 W Molly Ln
- 1860 W Buckhorn Trail
- 1864 W Buckhorn Trail
- 1536 W Blaylock Dr
- 1322 W Spur Dr
- 1919 W Plum Rd
- 1918 W Bonanza Ln
- 1957 W Yellowbird Ln
- 101 W Briles Rd
- 27316 N Covered Wagon Rd
- 2114 W Red Fox Rd
- 1945 W Desert Vista Trail Unit 77
- 26711 N 21st Dr
- 26120 N 9th Ave
- 1915 W Hide Trail
- 1574 W Quail Track Dr
- 1570 W Quail Track Dr
- 1566 W Quail Track Dr
- 1545 W Bent Tree Dr
- 1549 W Bent Tree Dr
- 1607 W Bent Tree Dr Unit phoe
- 1541 W Bent Tree Dr
- 1562 W Quail Track Dr
- 1603 W Bent Tree Dr
- 1611 W Bent Tree Dr
- 1553 W Bent Tree Dr
- 1563 W Quail Track Dr
- 1537 W Bent Tree Dr
- 1558 W Quail Track Dr
- 1559 W Quail Track Dr
- 1533 W Bent Tree Dr
- 1554 W Quail Track Dr
- 27307 N 16th Ln
- 27311 N 16th Ln
- 1555 W Quail Track Dr
