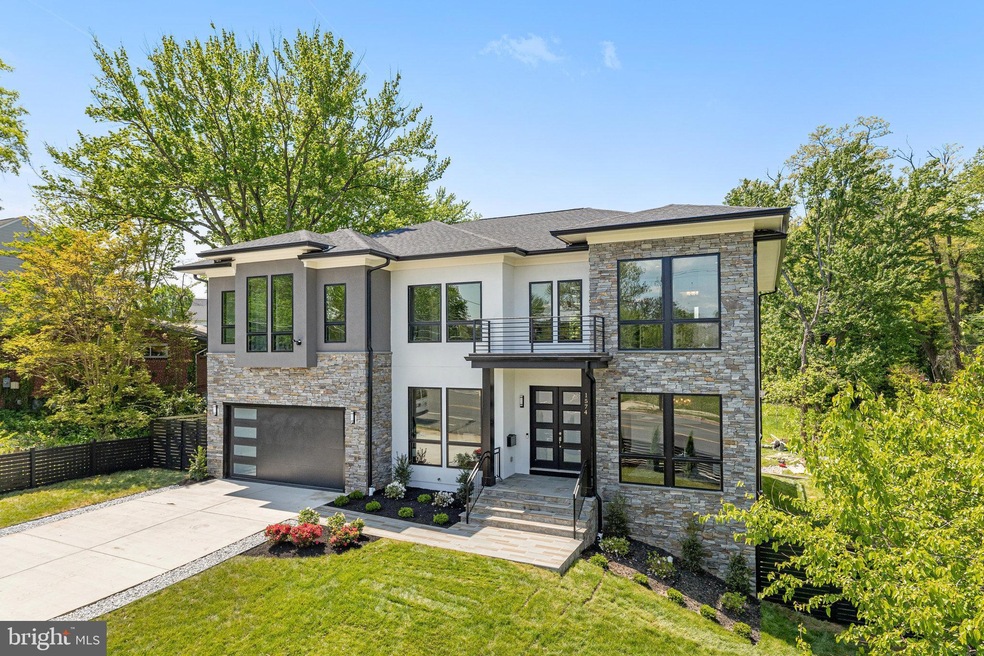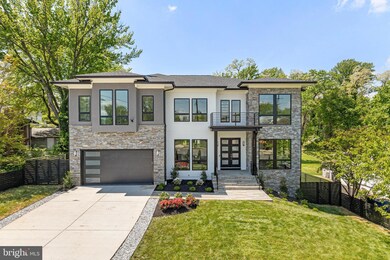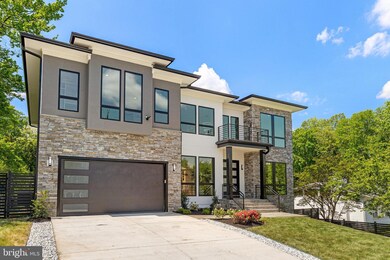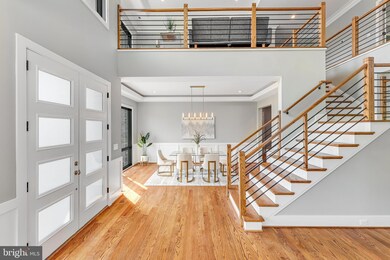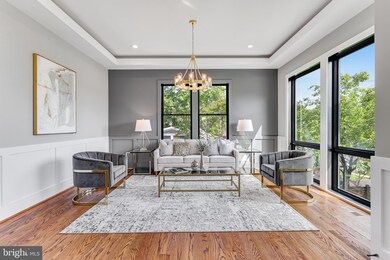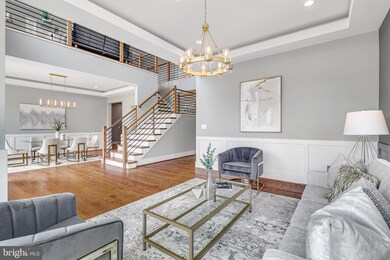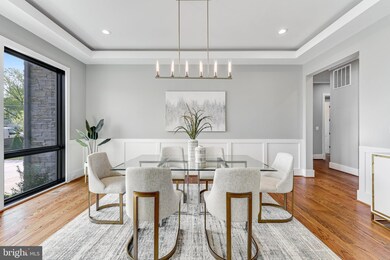
1574 Westmoreland St McLean, VA 22101
Estimated Value: $2,357,000 - $2,954,000
Highlights
- Second Kitchen
- New Construction
- Open Floorplan
- Kent Gardens Elementary School Rated A
- Gourmet Kitchen
- Deck
About This Home
As of October 2023Open House Cancelled! Experience the epitome of luxury living in this exquisite, modern prairie-style home, masterfully designed with an open concept floor plan and artisanal craftsman finishes. Spanning a generous 7,450 square feet, this dream residence provides all the opulent comforts and amenities one could wish for. The property features 6 palatial bedrooms, 6 lavish full bathrooms, 1 elegant half bathroom, a 2-car garage, Pella Lifestyle black windows, a walk-out basement, an expansive deck, and so much more. This exceptional home strikes the perfect balance between grandeur and refinement.
As you step inside, you'll be captivated by the enchanting modern foyer, sun-drenched living spaces, and timeless solid oak hardwood flooring. The expansive formal living area and exquisite dining room effortlessly blend elegance and sophistication for memorable entertaining. The state-of-the-art chef's kitchen is a culinary enthusiast's dream, equipped with top-of-the-line stainless steel appliances, a spacious walk-in pantry, and a charming sunlit breakfast nook. The awe-inspiring family room is adorned with a cozy fireplace, custom built-ins, and soaring windows that fill the space with light.
The upper level is ingeniously designed, showcasing a sumptuous owner's suite complete with ample walk-in closets, a deep soaking tub, and a glass-enclosed shower. Additionally, there are three generously-sized bedrooms, each with their own full bathroom, all filled with an abundance of natural light. The fully finished basement is the ultimate entertainment and relaxation haven, featuring a stylish wet bar, a dedicated exercise room, a state-of-the-art media room, and a commodious bedroom with an ensuite bathroom.
Nestled in a prestigious and well-established neighborhood, this captivating home enjoys an enviable location in the heart of McLean.
Home Details
Home Type
- Single Family
Est. Annual Taxes
- $27,372
Year Built
- Built in 2022 | New Construction
Lot Details
- 0.49 Acre Lot
- Property is in excellent condition
- Property is zoned 130
Parking
- 2 Car Direct Access Garage
- Garage Door Opener
Home Design
- Contemporary Architecture
- Advanced Framing
- Shingle Roof
- Concrete Perimeter Foundation
- HardiePlank Type
Interior Spaces
- Property has 3 Levels
- Open Floorplan
- Wet Bar
- Built-In Features
- Bar
- Ceiling height of 9 feet or more
- Recessed Lighting
- 2 Fireplaces
- Family Room Off Kitchen
- Combination Kitchen and Living
- Formal Dining Room
Kitchen
- Gourmet Kitchen
- Second Kitchen
- Breakfast Area or Nook
- Butlers Pantry
- Built-In Double Oven
- Cooktop
- Built-In Microwave
- Ice Maker
- Dishwasher
- Stainless Steel Appliances
- Kitchen Island
- Wine Rack
- Disposal
Flooring
- Wood
- Carpet
- Laminate
- Ceramic Tile
Bedrooms and Bathrooms
Laundry
- Dryer
- Washer
Finished Basement
- Walk-Out Basement
- Interior and Exterior Basement Entry
Outdoor Features
- Balcony
- Deck
- Patio
Schools
- Kent Gardens Elementary School
- Longfellow Middle School
- Mclean High School
Utilities
- Forced Air Heating and Cooling System
- Natural Gas Water Heater
Community Details
- No Home Owners Association
- Built by Green Valley Custom Builders
- Rosemont Subdivision
Listing and Financial Details
- Tax Lot 40
- Assessor Parcel Number 0304 22 0040
Ownership History
Purchase Details
Home Financials for this Owner
Home Financials are based on the most recent Mortgage that was taken out on this home.Purchase Details
Home Financials for this Owner
Home Financials are based on the most recent Mortgage that was taken out on this home.Similar Homes in McLean, VA
Home Values in the Area
Average Home Value in this Area
Purchase History
| Date | Buyer | Sale Price | Title Company |
|---|---|---|---|
| Sector 001 Llc | $2,300,000 | Digital Closings & Settlements | |
| Dmv Urban Homes Llc | $900,000 | Jdm Title Llc |
Mortgage History
| Date | Status | Borrower | Loan Amount |
|---|---|---|---|
| Open | Sector 001 Llc | $1,725,000 |
Property History
| Date | Event | Price | Change | Sq Ft Price |
|---|---|---|---|---|
| 10/02/2023 10/02/23 | Sold | $2,300,000 | 0.0% | $309 / Sq Ft |
| 08/20/2023 08/20/23 | Price Changed | $2,299,900 | -3.2% | $309 / Sq Ft |
| 07/26/2023 07/26/23 | Price Changed | $2,375,000 | -2.1% | $320 / Sq Ft |
| 04/28/2023 04/28/23 | For Sale | $2,425,000 | +169.4% | $326 / Sq Ft |
| 05/21/2021 05/21/21 | Sold | $900,000 | 0.0% | $699 / Sq Ft |
| 04/29/2021 04/29/21 | Pending | -- | -- | -- |
| 04/29/2021 04/29/21 | Off Market | $900,000 | -- | -- |
| 04/24/2021 04/24/21 | For Sale | $770,000 | -14.4% | $598 / Sq Ft |
| 04/24/2021 04/24/21 | Off Market | $900,000 | -- | -- |
| 04/23/2021 04/23/21 | For Sale | $770,000 | -- | $598 / Sq Ft |
Tax History Compared to Growth
Tax History
| Year | Tax Paid | Tax Assessment Tax Assessment Total Assessment is a certain percentage of the fair market value that is determined by local assessors to be the total taxable value of land and additions on the property. | Land | Improvement |
|---|---|---|---|---|
| 2024 | $26,565 | $2,248,430 | $608,000 | $1,640,430 |
| 2023 | $27,372 | $2,377,090 | $608,000 | $1,769,090 |
| 2022 | $7,099 | $608,540 | $500,000 | $108,540 |
| 2021 | $9,760 | $815,740 | $469,000 | $346,740 |
| 2020 | $9,507 | $787,940 | $469,000 | $318,940 |
| 2019 | $9,198 | $762,390 | $455,000 | $307,390 |
| 2018 | $8,733 | $759,350 | $455,000 | $304,350 |
| 2017 | $8,554 | $722,500 | $445,000 | $277,500 |
| 2016 | $8,613 | $728,980 | $445,000 | $283,980 |
| 2015 | $7,955 | $698,460 | $428,000 | $270,460 |
| 2014 | $7,151 | $629,180 | $393,000 | $236,180 |
Agents Affiliated with this Home
-
Ali Farhadov

Seller's Agent in 2023
Ali Farhadov
Compass
(703) 989-3344
44 in this area
124 Total Sales
-
Sherif Abdalla

Seller Co-Listing Agent in 2023
Sherif Abdalla
Compass
(703) 624-5555
52 in this area
191 Total Sales
-
Paul Sliwka

Buyer's Agent in 2023
Paul Sliwka
Central Properties, LLC
(202) 232-0600
1 in this area
67 Total Sales
-
Craig Johnson

Seller's Agent in 2021
Craig Johnson
Compass
(301) 520-2908
1 in this area
12 Total Sales
-
James Wu

Seller Co-Listing Agent in 2021
James Wu
Compass
(301) 674-3030
2 in this area
87 Total Sales
-
datacorrect BrightMLS
d
Buyer's Agent in 2021
datacorrect BrightMLS
Non Subscribing Office
Map
Source: Bright MLS
MLS Number: VAFX2123662
APN: 0304-22-0040
- 1573 Westmoreland St
- 6913 Mclean Park Manor Ct
- 7013 Alicent Place
- 1628 Westmoreland St
- 6820 Broyhill St
- 6800 Old Chesterbrook Rd
- 1609 Woodmoor Ln
- 1537 Cedar Ave
- 1620 Chain Bridge Rd
- 1617 Woodmoor Ln
- 1624 Chain Bridge Rd
- 1631 Cecile St
- 1632 Chain Bridge Rd
- 1519 Spring Vale Ave
- 6813 Felix St
- 1712 Linwood Place
- 1711 Linwood Place
- 1601 Wrightson Dr
- 1448 Ingleside Ave
- 1721 Margie Dr
- 1574 Westmoreland St
- 1600 Westmoreland St
- 1572 Westmoreland St
- 1602 Westmoreland St
- 1604 Westmoreland St
- 6918 Rosemont Dr
- 6827 Old Chesterbrook Rd
- 1571 Westmoreland St
- 6916 Rosemont Dr
- 6826 Old Chesterbrook Rd
- 1606 Westmoreland St
- 6917 Rosemont Dr
- 6825 Old Chesterbrook Rd
- 1603 Westmoreland St
- 1567 Westmoreland St
- 1570 Westmoreland St
- 6903 Dillon Ave
- 6824 Old Chesterbrook Rd
- 7925 Rosemont Dr
- 1568 Westmoreland St Unit A
