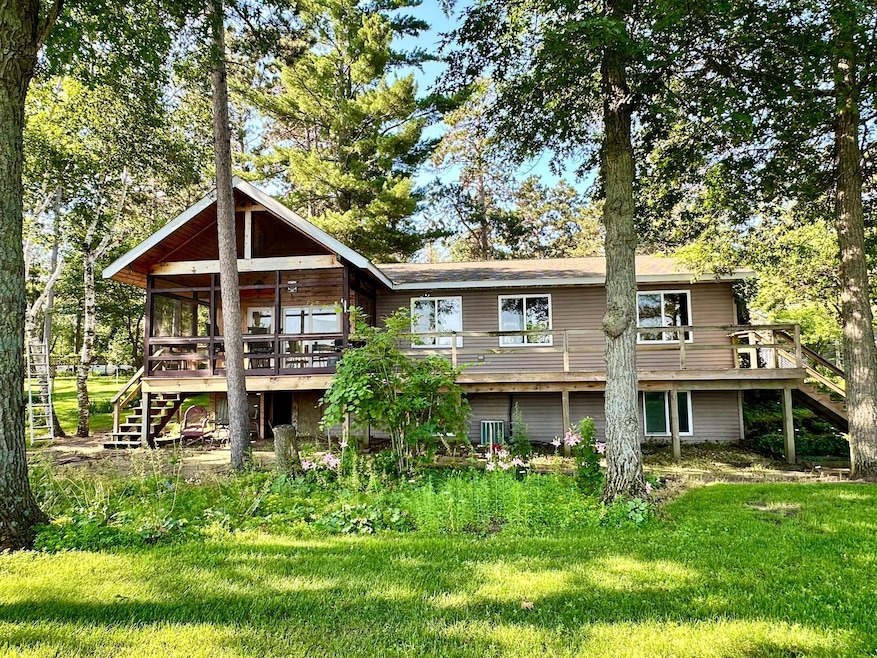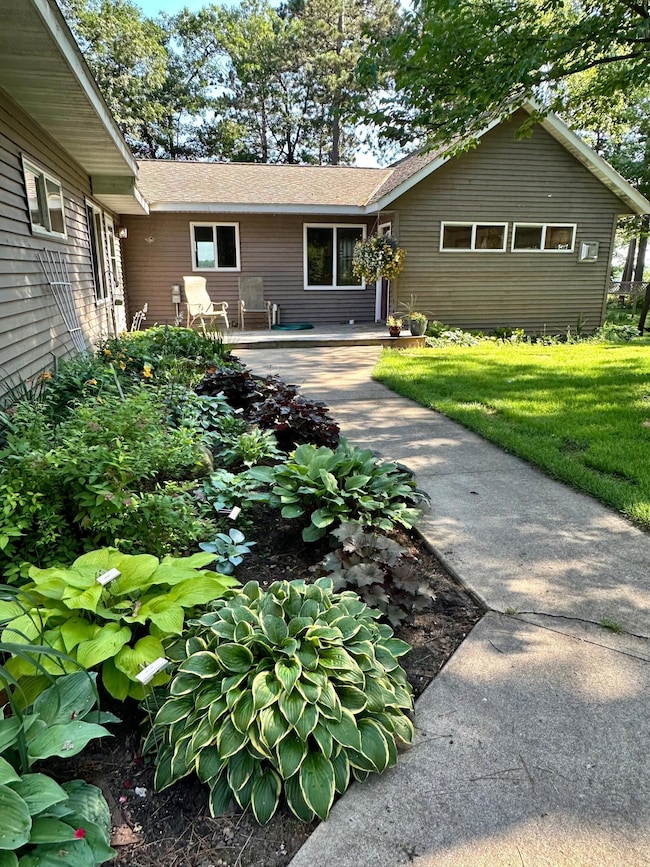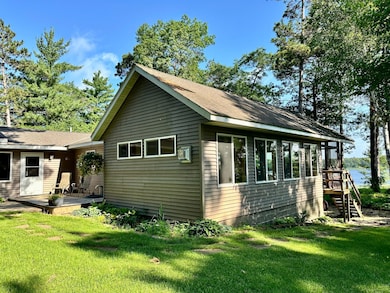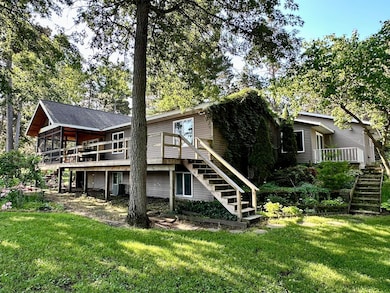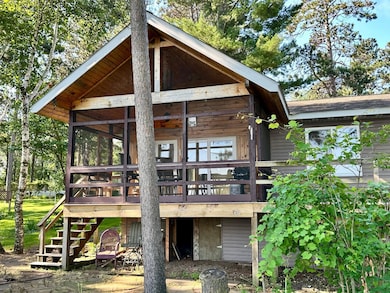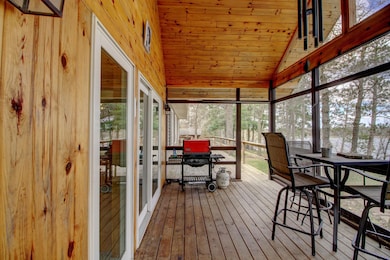
15740 River Lake Dr Menahga, MN 56464
Estimated payment $3,048/month
Highlights
- 175 Feet of Waterfront
- The kitchen features windows
- 1-Story Property
- No HOA
- 4 Car Attached Garage
- Forced Air Heating and Cooling System
About This Home
3 Bedroom, 2 Bath Lake Home with Panoramic Views, Gardens & Bunkhouse – Lower Twin Lake, Menahga. Enjoy lakeside living in this home featuring panoramic water views, beautiful gardens, and extra space for guests or hobbies. Large windows throughout the home bring in natural light and highlight amazing views of the lake from the kitchen, dining area, and living room. Step outside to a spacious lakeside deck and screened porch, perfect for enjoying peaceful mornings or evening gatherings. The main floor includes two bedrooms, a full bath, natural woodwork and a laundry area. The kitchen and dining room are designed to face the lake, making everyday living feel like a getaway. Downstairs, you'll find a third bedroom, a second bathroom and a cozy family room. A heated, insulated attached garage and a detached garage provide plenty of storage, workshop space, or room for recreational gear, currently set up with a chicken coop and run. Adding even more flexibility, the property includes a bunkhouse with electricity, a great spot for extra sleeping space, a hobby room, or a fun retreat. The yard is filled with established perennial gardens and flowering trees, offering seasonal color and charm. There's also plenty of room for outdoor fun, games, or a firepit area. Just a short walk away is a small privately used area with a dock, picnic space, and year-round lake access, all available for a low annual fee. This property offers comfort, views, and room to enjoy lake life.
Home Details
Home Type
- Single Family
Est. Annual Taxes
- $3,890
Year Built
- Built in 2001
Lot Details
- 1.08 Acre Lot
- Lot Dimensions are 175x310x205x210
- 175 Feet of Waterfront
- Lake Front
Parking
- 4 Car Attached Garage
- Heated Garage
- Insulated Garage
- Garage Door Opener
Home Design
- Pitched Roof
Interior Spaces
- 1-Story Property
- Combination Kitchen and Dining Room
- Finished Basement
- Basement Fills Entire Space Under The House
- Washer and Dryer Hookup
Kitchen
- Range
- Microwave
- Dishwasher
- The kitchen features windows
Bedrooms and Bathrooms
- 3 Bedrooms
Utilities
- Forced Air Heating and Cooling System
- Radiant Heating System
- Underground Utilities
- Propane
- Water Filtration System
- Private Water Source
- Well
- Drilled Well
- Septic System
Community Details
- No Home Owners Association
- Odlands Shady Shore Subdivision
Listing and Financial Details
- Assessor Parcel Number 023500100
Map
Home Values in the Area
Average Home Value in this Area
Tax History
| Year | Tax Paid | Tax Assessment Tax Assessment Total Assessment is a certain percentage of the fair market value that is determined by local assessors to be the total taxable value of land and additions on the property. | Land | Improvement |
|---|---|---|---|---|
| 2024 | $3,960 | $425,200 | $119,300 | $305,900 |
| 2023 | $3,404 | $431,800 | $112,000 | $319,800 |
| 2022 | $3,936 | $318,500 | $78,800 | $239,700 |
| 2021 | $3,596 | $288,500 | $78,800 | $209,700 |
| 2020 | $3,456 | $265,800 | $74,800 | $191,000 |
| 2019 | $3,352 | $256,000 | $74,800 | $181,200 |
| 2018 | $3,246 | $248,100 | $74,800 | $173,300 |
| 2017 | $325 | $223,900 | $74,800 | $149,100 |
| 2016 | $3,236 | $224,714 | $73,304 | $151,410 |
| 2015 | $3,196 | $0 | $0 | $0 |
| 2014 | -- | $0 | $0 | $0 |
Property History
| Date | Event | Price | Change | Sq Ft Price |
|---|---|---|---|---|
| 07/11/2025 07/11/25 | For Sale | $500,000 | -- | $216 / Sq Ft |
Purchase History
| Date | Type | Sale Price | Title Company |
|---|---|---|---|
| Quit Claim Deed | -- | None Available | |
| Warranty Deed | $5,000 | None Available | |
| Quit Claim Deed | -- | None Available |
Mortgage History
| Date | Status | Loan Amount | Loan Type |
|---|---|---|---|
| Previous Owner | $24,000 | Unknown | |
| Previous Owner | $87,800 | New Conventional | |
| Previous Owner | $75,000 | Credit Line Revolving | |
| Previous Owner | $66,000 | New Conventional | |
| Previous Owner | $18,000 | Credit Line Revolving | |
| Previous Owner | $38,000 | Credit Line Revolving |
Similar Homes in Menahga, MN
Source: NorthstarMLS
MLS Number: 6753065
APN: 02-350-0100
- 15762 River Lake Dr
- 39050 Twin Lakes Rd
- 14413 Blueberry Bridge Rd
- 17606 390th St
- 37160 W Stocking Dr
- 37263 Pine Cone Dr
- 11672 147th Ave
- 37237 Pine Cone Dr
- TBD Arbor Rd
- TBD 141st Ave
- 36434 145th Ave
- TBD E Blueberry River Dr
- 851 E Blueberry River Dr
- 12343 Blueberry Loop
- 12245 Blueberry Loop
- 317 2nd St NE
- 316 2nd St NE
- 20 Elm Ave NE
- 48100 110th St
- ABC 110th St
