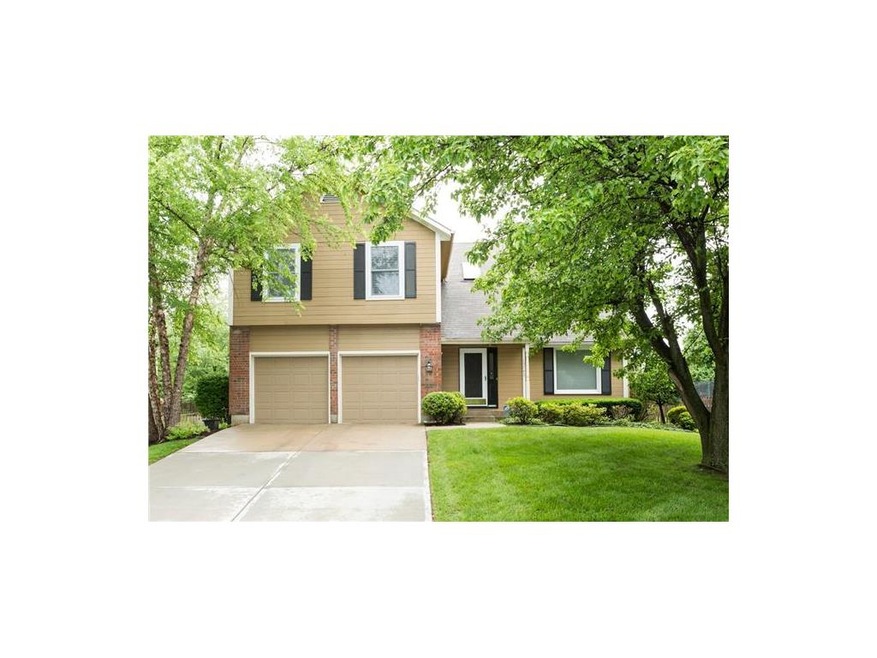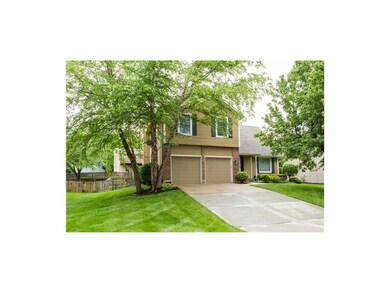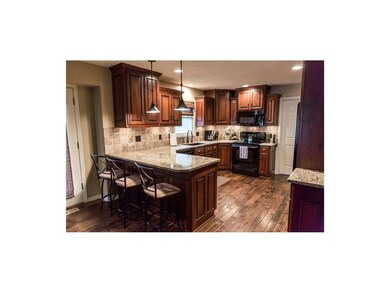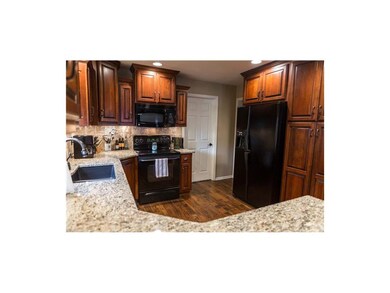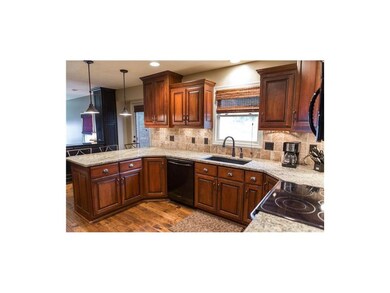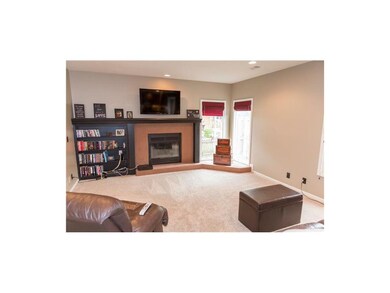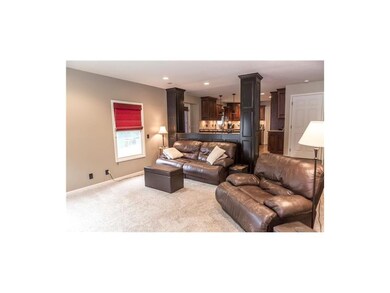
Last list price
15742 Horton St Overland Park, KS 66223
Blue Valley Neighborhood
3
Beds
2.5
Baths
1,888
Sq Ft
1990
Built
Highlights
- Spa
- Deck
- Vaulted Ceiling
- Stanley Elementary School Rated A-
- Recreation Room
- Traditional Architecture
About This Home
As of February 2025Designer decor throughout. Finished basement with non-conforming 4th bedroom. Awesome outside with built-in hot tub and bench seating. Everything in this house is tastefully done, this home will not disappoint.
Home Details
Home Type
- Single Family
Est. Annual Taxes
- $3,234
Year Built
- Built in 1990
Lot Details
- 8,052 Sq Ft Lot
- Wood Fence
- Sprinkler System
- Many Trees
HOA Fees
- $23 Monthly HOA Fees
Parking
- 2 Car Attached Garage
- Front Facing Garage
- Garage Door Opener
Home Design
- Traditional Architecture
- Frame Construction
- Composition Roof
- Board and Batten Siding
Interior Spaces
- 1,888 Sq Ft Home
- Wet Bar: All Carpet, Ceramic Tiles, Shower Over Tub, Hardwood, Double Vanity, Separate Shower And Tub, Walk-In Closet(s), Ceiling Fan(s), Area Rug(s), Built-in Features, Kitchen Island, Pantry
- Built-In Features: All Carpet, Ceramic Tiles, Shower Over Tub, Hardwood, Double Vanity, Separate Shower And Tub, Walk-In Closet(s), Ceiling Fan(s), Area Rug(s), Built-in Features, Kitchen Island, Pantry
- Vaulted Ceiling
- Ceiling Fan: All Carpet, Ceramic Tiles, Shower Over Tub, Hardwood, Double Vanity, Separate Shower And Tub, Walk-In Closet(s), Ceiling Fan(s), Area Rug(s), Built-in Features, Kitchen Island, Pantry
- Skylights
- Shades
- Plantation Shutters
- Drapes & Rods
- Great Room with Fireplace
- Formal Dining Room
- Home Office
- Recreation Room
- Fire and Smoke Detector
- Laundry on main level
Kitchen
- Eat-In Kitchen
- Electric Oven or Range
- Dishwasher
- Kitchen Island
- Granite Countertops
- Laminate Countertops
- Disposal
Flooring
- Wood
- Wall to Wall Carpet
- Linoleum
- Laminate
- Stone
- Ceramic Tile
- Luxury Vinyl Plank Tile
- Luxury Vinyl Tile
Bedrooms and Bathrooms
- 3 Bedrooms
- Cedar Closet: All Carpet, Ceramic Tiles, Shower Over Tub, Hardwood, Double Vanity, Separate Shower And Tub, Walk-In Closet(s), Ceiling Fan(s), Area Rug(s), Built-in Features, Kitchen Island, Pantry
- Walk-In Closet: All Carpet, Ceramic Tiles, Shower Over Tub, Hardwood, Double Vanity, Separate Shower And Tub, Walk-In Closet(s), Ceiling Fan(s), Area Rug(s), Built-in Features, Kitchen Island, Pantry
- Double Vanity
- Bathtub with Shower
Finished Basement
- Basement Fills Entire Space Under The House
- Bedroom in Basement
Outdoor Features
- Spa
- Deck
- Enclosed patio or porch
Location
- City Lot
Schools
- Stanley Elementary School
- Blue Valley High School
Utilities
- Central Air
- Heat Pump System
Community Details
- Willow Bend At The Village Subdivision
Listing and Financial Details
- Assessor Parcel Number NP90950000 0010
Ownership History
Date
Name
Owned For
Owner Type
Purchase Details
Listed on
Jul 18, 2024
Closed on
Feb 6, 2025
Sold by
Sfr Borrower 2021-2 Llc Successor By Mer
Bought by
Thompson Brian Patrick
Seller's Agent
Adam Massey
Greater Kansas City Realty
Buyer's Agent
Katie Strahan
Keller Williams Realty Partner
List Price
$399,900
Sold Price
$373,000
Premium/Discount to List
-$26,900
-6.73%
Total Days on Market
55
Views
369
Current Estimated Value
Home Financials for this Owner
Home Financials are based on the most recent Mortgage that was taken out on this home.
Estimated Appreciation
$15,421
Avg. Annual Appreciation
13.96%
Original Mortgage
$63,410
Outstanding Balance
$63,410
Interest Rate
6.85%
Mortgage Type
Credit Line Revolving
Estimated Equity
$325,011
Purchase Details
Closed on
Feb 4, 2016
Sold by
Hp Kansas I Llc
Bought by
Hpa Borrower 2016 1 Llc
Home Financials for this Owner
Home Financials are based on the most recent Mortgage that was taken out on this home.
Original Mortgage
$508,883,296
Interest Rate
3.97%
Mortgage Type
Commercial
Purchase Details
Listed on
Jun 5, 2015
Closed on
Aug 20, 2015
Sold by
Groth Andrew and Groth Lauren
Bought by
Hp Kansas I Llc
Seller's Agent
Jason Spalitto
Compass Realty Group
Buyer's Agent
Missy Greene
ReeceNichols - Corporate
List Price
$250,000
Sold Price
$239,000
Premium/Discount to List
-$11,000
-4.4%
Home Financials for this Owner
Home Financials are based on the most recent Mortgage that was taken out on this home.
Avg. Annual Appreciation
5.09%
Purchase Details
Listed on
Jan 31, 2012
Closed on
Apr 13, 2012
Sold by
Crider Mark and Crider Linda
Bought by
Groth Andrew
Seller's Agent
Kim Hibdon
Seek Real Estate
Buyer's Agent
Brian Mashburn
KW Diamond Partners
List Price
$239,000
Sold Price
$230,000
Premium/Discount to List
-$9,000
-3.77%
Home Financials for this Owner
Home Financials are based on the most recent Mortgage that was taken out on this home.
Avg. Annual Appreciation
1.16%
Original Mortgage
$221,777
Interest Rate
4.11%
Mortgage Type
VA
Map
Create a Home Valuation Report for This Property
The Home Valuation Report is an in-depth analysis detailing your home's value as well as a comparison with similar homes in the area
Similar Homes in the area
Home Values in the Area
Average Home Value in this Area
Purchase History
| Date | Type | Sale Price | Title Company |
|---|---|---|---|
| Warranty Deed | -- | Realtech Title | |
| Warranty Deed | -- | Realtech Title | |
| Special Warranty Deed | -- | None Available | |
| Warranty Deed | -- | Stewart Title Co | |
| Warranty Deed | -- | Nations Title Agency Ks Inc |
Source: Public Records
Mortgage History
| Date | Status | Loan Amount | Loan Type |
|---|---|---|---|
| Open | $63,410 | Credit Line Revolving | |
| Open | $234,990 | New Conventional | |
| Closed | $234,990 | New Conventional | |
| Previous Owner | $0 | New Conventional | |
| Previous Owner | $460,170,754 | Commercial | |
| Previous Owner | $508,883,296 | Commercial | |
| Previous Owner | $221,777 | VA | |
| Previous Owner | $170,000 | New Conventional | |
| Previous Owner | $30,000 | Future Advance Clause Open End Mortgage | |
| Previous Owner | $167,892 | Unknown | |
| Previous Owner | $167,000 | New Conventional |
Source: Public Records
Property History
| Date | Event | Price | Change | Sq Ft Price |
|---|---|---|---|---|
| 02/06/2025 02/06/25 | Sold | -- | -- | -- |
| 12/18/2024 12/18/24 | Pending | -- | -- | -- |
| 11/22/2024 11/22/24 | Price Changed | $374,900 | -2.0% | $131 / Sq Ft |
| 10/25/2024 10/25/24 | Price Changed | $382,400 | -1.9% | $133 / Sq Ft |
| 09/27/2024 09/27/24 | Price Changed | $389,900 | -2.5% | $136 / Sq Ft |
| 09/19/2024 09/19/24 | For Sale | $399,900 | 0.0% | $140 / Sq Ft |
| 08/28/2024 08/28/24 | Pending | -- | -- | -- |
| 07/19/2024 07/19/24 | For Sale | $399,900 | +60.0% | $140 / Sq Ft |
| 08/20/2015 08/20/15 | Sold | -- | -- | -- |
| 07/30/2015 07/30/15 | Pending | -- | -- | -- |
| 06/05/2015 06/05/15 | For Sale | $250,000 | +4.6% | $132 / Sq Ft |
| 04/19/2012 04/19/12 | Sold | -- | -- | -- |
| 03/03/2012 03/03/12 | Pending | -- | -- | -- |
| 01/31/2012 01/31/12 | For Sale | $239,000 | -- | $127 / Sq Ft |
Source: Heartland MLS
Tax History
| Year | Tax Paid | Tax Assessment Tax Assessment Total Assessment is a certain percentage of the fair market value that is determined by local assessors to be the total taxable value of land and additions on the property. | Land | Improvement |
|---|---|---|---|---|
| 2024 | $5,118 | $50,117 | $8,937 | $41,180 |
| 2023 | $4,778 | $45,954 | $8,937 | $37,017 |
| 2022 | $4,149 | $39,238 | $8,937 | $30,301 |
| 2021 | $4,163 | $37,283 | $7,447 | $29,836 |
| 2020 | $4,089 | $36,375 | $5,957 | $30,418 |
| 2019 | $3,993 | $35,063 | $4,256 | $30,807 |
| 2018 | $3,823 | $32,637 | $4,256 | $28,381 |
| 2017 | $3,541 | $29,704 | $4,256 | $25,448 |
| 2016 | $3,278 | $27,485 | $4,256 | $23,229 |
| 2015 | $3,538 | $29,543 | $4,256 | $25,287 |
| 2013 | -- | $26,450 | $4,256 | $22,194 |
Source: Public Records
Source: Heartland MLS
MLS Number: 1942259
APN: NP90950000-0010
Nearby Homes
- 6266 W 157th St
- 6603 W 156th St
- 15630 Dearborn St
- 7001 W 157th Terrace
- 15633 Reeds St
- 15501 Outlook St
- 15801 Maple St
- 15209 Beverly St
- 15429 Floyd St
- 15412 Maple St
- 15433 Marty St
- 5510 W 153rd Terrace
- 15920 Birch St
- 6823 W 162nd Terrace
- 15802 Ash Ln
- 15107 Beverly St
- 5111 W 156th St
- 6560 W 151st St
- 15808 Conser St
- 5408 W 153rd St
