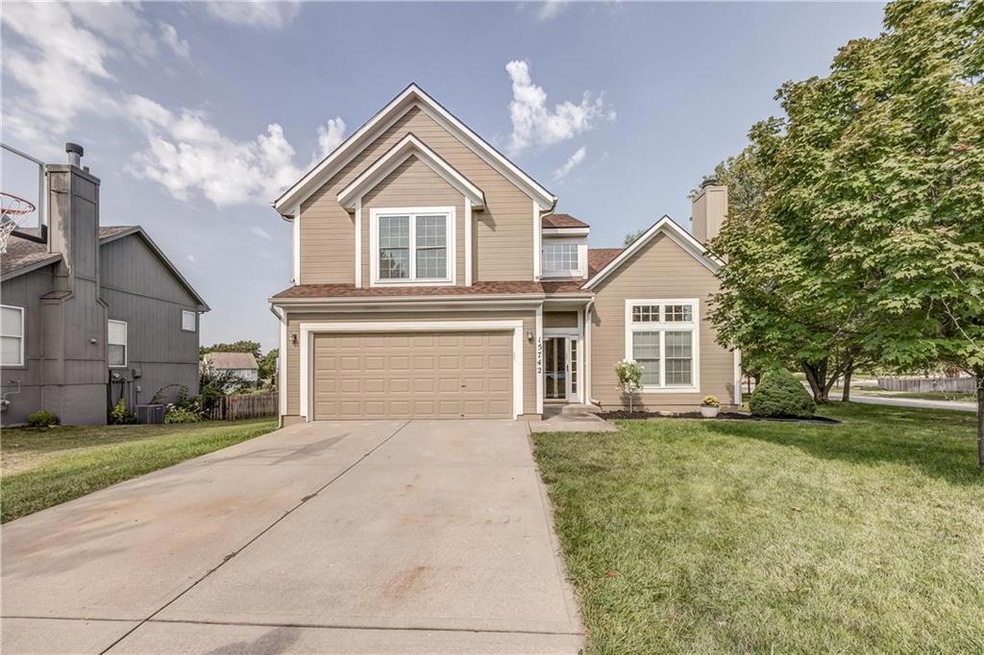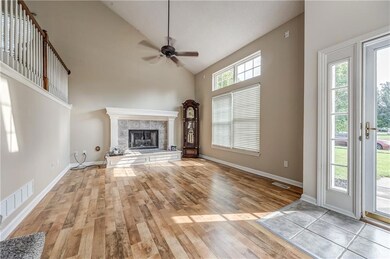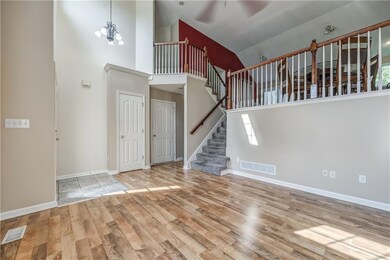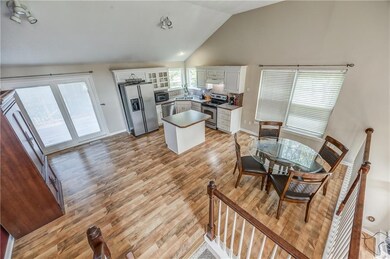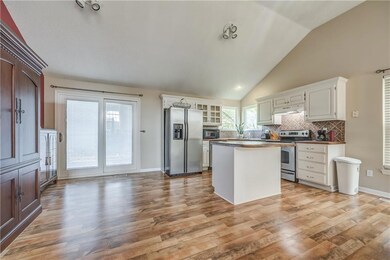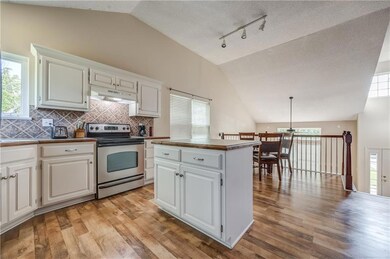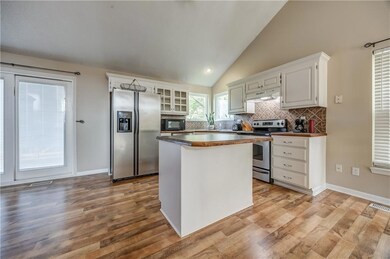
15742 S Locust St Olathe, KS 66062
Highlights
- Deck
- Recreation Room
- Traditional Architecture
- Arbor Creek Elementary School Rated A
- Vaulted Ceiling
- Great Room with Fireplace
About This Home
As of November 2024Enjoy life in South Olathe near beautiful Heritage Park. After relaxing at the neighborhood pool, come home to this open concept California Split with high vaulted ceilings. Host friends and loved ones on the HUGE back deck. As you walk inside you're greeted by the large living room with a cozy gas fireplace. Continuing on, you'll enter the kitchen and dining area followed by two bedrooms and a full bathroom. On the upper level is the private master suite complete with his and hers closets. The daylight basement is perfect for movie nights and the private fourth bedroom is perfect for hosting guests. There's plenty of hidden unfinished storage in the basement plus an area stubbed for a bathroom. Come make this home your own today!
Last Agent to Sell the Property
RE/MAX Realty Suburban Inc Brokerage Phone: 913-485-1055 License #BR00220244 Listed on: 08/29/2024
Home Details
Home Type
- Single Family
Est. Annual Taxes
- $4,149
Year Built
- Built in 1999
Lot Details
- 10,745 Sq Ft Lot
- Partially Fenced Property
- Wood Fence
HOA Fees
- $29 Monthly HOA Fees
Parking
- 2 Car Attached Garage
- Front Facing Garage
Home Design
- Traditional Architecture
- Split Level Home
- Frame Construction
- Composition Roof
Interior Spaces
- Vaulted Ceiling
- Ceiling Fan
- Great Room with Fireplace
- Combination Kitchen and Dining Room
- Recreation Room
- Basement
- Basement Window Egress
- Laundry on main level
Kitchen
- Eat-In Kitchen
- Built-In Electric Oven
- Dishwasher
- Kitchen Island
- Disposal
Flooring
- Carpet
- Ceramic Tile
- Luxury Vinyl Plank Tile
Bedrooms and Bathrooms
- 4 Bedrooms
- Walk-In Closet
- 2 Full Bathrooms
Schools
- Arbor Creek Elementary School
- Olathe South High School
Additional Features
- Deck
- Forced Air Heating and Cooling System
Listing and Financial Details
- Assessor Parcel Number DP00390000-0086
- $0 special tax assessment
Community Details
Overview
- Arlington Park HOA
- Arlington Park Subdivision
Recreation
- Community Pool
Ownership History
Purchase Details
Home Financials for this Owner
Home Financials are based on the most recent Mortgage that was taken out on this home.Purchase Details
Home Financials for this Owner
Home Financials are based on the most recent Mortgage that was taken out on this home.Purchase Details
Home Financials for this Owner
Home Financials are based on the most recent Mortgage that was taken out on this home.Similar Homes in Olathe, KS
Home Values in the Area
Average Home Value in this Area
Purchase History
| Date | Type | Sale Price | Title Company |
|---|---|---|---|
| Warranty Deed | -- | Chicago Title Company | |
| Warranty Deed | -- | First American Title Ins Co | |
| Warranty Deed | -- | Security Land Title Company |
Mortgage History
| Date | Status | Loan Amount | Loan Type |
|---|---|---|---|
| Open | $344,350 | New Conventional | |
| Previous Owner | $195,900 | New Conventional | |
| Previous Owner | $190,374 | FHA | |
| Previous Owner | $181,623 | FHA | |
| Previous Owner | $178,171 | FHA | |
| Previous Owner | $146,000 | Adjustable Rate Mortgage/ARM | |
| Previous Owner | $36,500 | Purchase Money Mortgage | |
| Previous Owner | $162,735 | No Value Available |
Property History
| Date | Event | Price | Change | Sq Ft Price |
|---|---|---|---|---|
| 11/01/2024 11/01/24 | Sold | -- | -- | -- |
| 09/24/2024 09/24/24 | Pending | -- | -- | -- |
| 09/21/2024 09/21/24 | Price Changed | $365,000 | +1.4% | $195 / Sq Ft |
| 09/13/2024 09/13/24 | Price Changed | $360,000 | -2.7% | $193 / Sq Ft |
| 08/29/2024 08/29/24 | For Sale | $370,000 | -- | $198 / Sq Ft |
Tax History Compared to Growth
Tax History
| Year | Tax Paid | Tax Assessment Tax Assessment Total Assessment is a certain percentage of the fair market value that is determined by local assessors to be the total taxable value of land and additions on the property. | Land | Improvement |
|---|---|---|---|---|
| 2024 | $4,540 | $40,469 | $8,464 | $32,005 |
| 2023 | $4,149 | $36,283 | $7,051 | $29,232 |
| 2022 | $3,886 | $33,062 | $6,134 | $26,928 |
| 2021 | $3,758 | $30,429 | $6,134 | $24,295 |
| 2020 | $3,699 | $29,681 | $6,134 | $23,547 |
| 2019 | $3,555 | $28,348 | $5,624 | $22,724 |
| 2018 | $3,070 | $26,428 | $5,624 | $20,804 |
| 2017 | $3,205 | $25,139 | $4,893 | $20,246 |
| 2016 | $2,924 | $23,540 | $4,893 | $18,647 |
| 2015 | $2,804 | $22,597 | $4,893 | $17,704 |
| 2013 | -- | $20,631 | $4,893 | $15,738 |
Agents Affiliated with this Home
-
David Gundersen

Seller's Agent in 2024
David Gundersen
RE/MAX Realty Suburban Inc
(913) 647-7109
44 in this area
233 Total Sales
-
Erin Pringle

Buyer's Agent in 2024
Erin Pringle
NextHome Gadwood Group
(913) 915-2573
6 in this area
66 Total Sales
Map
Source: Heartland MLS
MLS Number: 2507119
APN: DP00390000-0086
- 15996 W 159th Terrace
- 16023 W 154th Terrace
- 16754 W 156th Terrace
- 15302 W 161st St
- 15286 W 161st St
- 15399 W 161st St
- 15447 W 161st St
- 15308 S Bradley Dr
- 15436 W 161st Terrace
- 15412 W 161st Terrace
- 15291 W 161st Terrace
- 15915 W 161st Terrace
- 16197 S Brookfield St
- 2205 S Kenwood St
- 2157 E 154th St
- 15455 W 159th St
- 15903 S Lindenwood Dr
- 15619 S Blackfoot St
- 15905 S Lindenwood Dr
- 15381 W 162nd St
