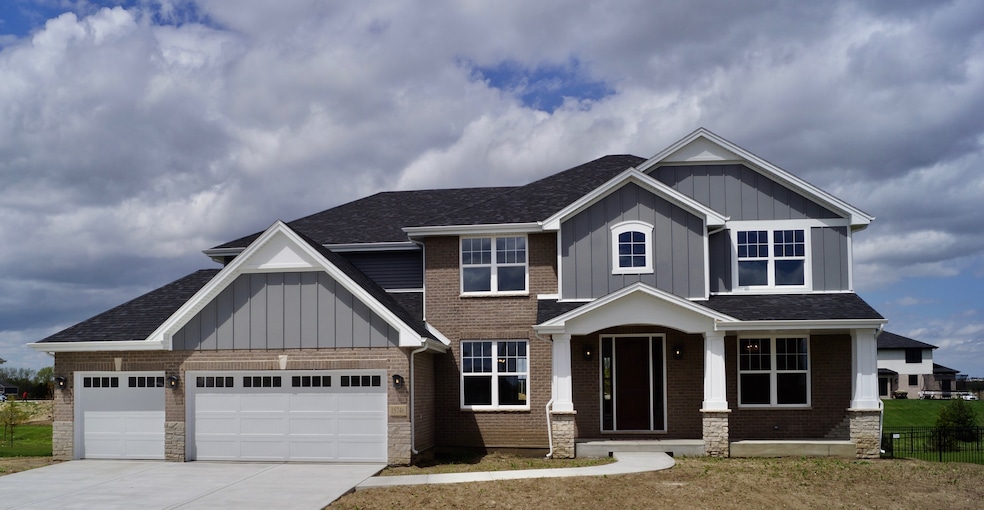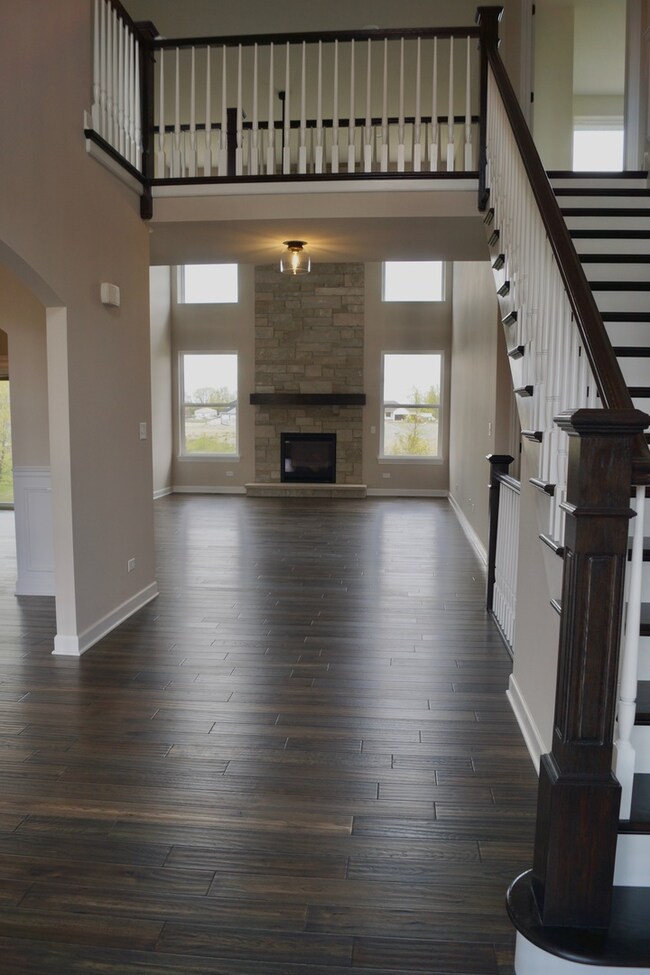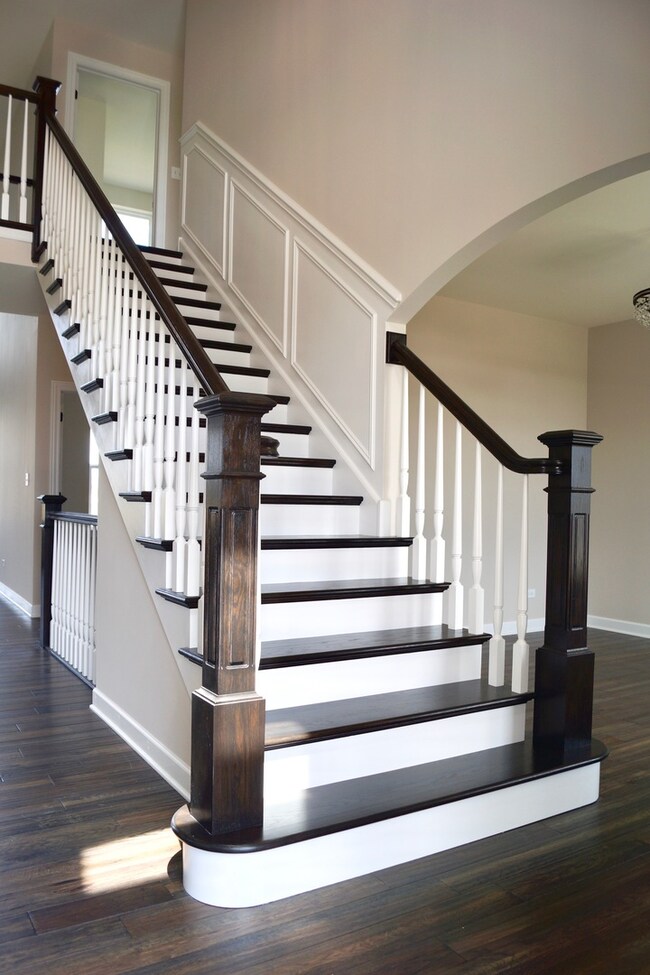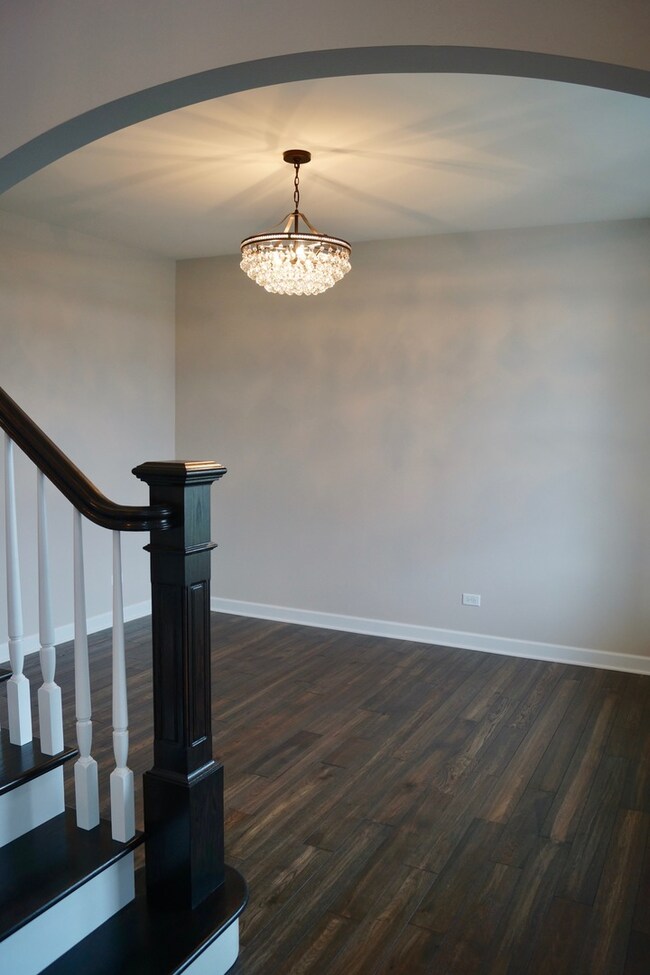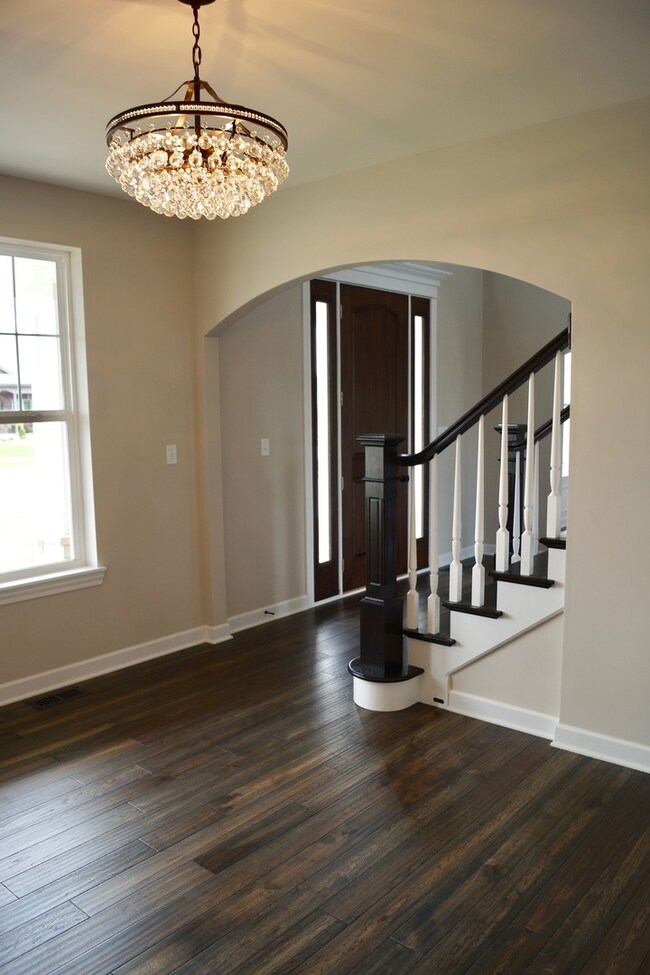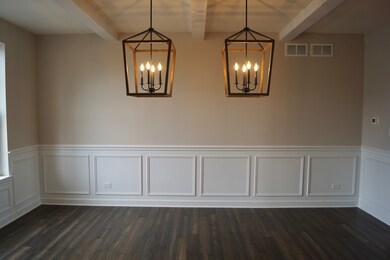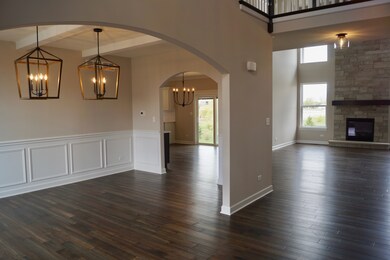
15746 Mueller Way Lockport, IL 60441
Estimated Value: $682,000 - $771,000
Highlights
- Deck
- Contemporary Architecture
- Walk-In Pantry
- Hadley Middle School Rated 9+
- Wood Flooring
- Double Oven
About This Home
As of July 2020READY FOR OCCUPANCY: Brian Wille Construction introduces our popular Katherine model, featuring a front porch elevation and spacious 3 car garage! This custom-built two story home has a beautiful open foyer, stunning custom staircase and dramatic two story family room. The main level has a beautiful pre-finished hickory hardwood with 9' ceilings with 18' in the family room. Custom kitchen with stainless appliances and farmhouse sink. Large master bedroom with walk-in closet, also featuring a freestanding soaker tub and beautiful shower in master bath. Other amenities include a 2.5 acre open park site with a gazebo and large playground, as well as direct access to a running/biking path linking to the Hadley Valley Forest Preserve Trail. It's also located near Silver Cross Hospital, along with easy access to not only ONE but TWO 355 interchanges in 33c / Lockport School Districts. Since Prairie Ridge is located within the Village of New Lenox, the property tax rate is lower than any other nearby communities, with Lake Michigan water included as well. Prairie Ridge is the perfect location for your new home! Brian Wille Construction has been building homes in the area for over 20 years and is on site to assist you with the design and construction of your own "CUSTOM HOME" built catered to your specifications.
Last Agent to Sell the Property
Select a Fee RE System License #471002936 Listed on: 05/17/2020
Home Details
Home Type
- Single Family
Est. Annual Taxes
- $17,077
Year Built
- 2020
Lot Details
- 0.28
HOA Fees
- $30 per month
Parking
- Attached Garage
- Garage Door Opener
- Side Driveway
- Garage Is Owned
Home Design
- Contemporary Architecture
- Brick Exterior Construction
- Slab Foundation
- Asphalt Shingled Roof
Interior Spaces
- Gas Log Fireplace
- Wood Flooring
- Unfinished Basement
- Rough-In Basement Bathroom
- Storm Screens
Kitchen
- Breakfast Bar
- Walk-In Pantry
- Double Oven
- Microwave
- Dishwasher
- Stainless Steel Appliances
- Disposal
Bedrooms and Bathrooms
- Primary Bathroom is a Full Bathroom
- Dual Sinks
- Soaking Tub
- Separate Shower
Laundry
- Laundry on upper level
- Dryer
- Washer
Outdoor Features
- Deck
- Patio
Utilities
- Forced Air Heating and Cooling System
- Heating System Uses Gas
Listing and Financial Details
- $10,000 Seller Concession
Ownership History
Purchase Details
Home Financials for this Owner
Home Financials are based on the most recent Mortgage that was taken out on this home.Purchase Details
Purchase Details
Similar Homes in Lockport, IL
Home Values in the Area
Average Home Value in this Area
Purchase History
| Date | Buyer | Sale Price | Title Company |
|---|---|---|---|
| Conrad Mathew | $559,900 | Chicago Title | |
| Bwc Holdings I Llc | -- | Chicago Title Insurance Co | |
| Prairie Ridge Development Of New Lenox L | $1,100,000 | None Available |
Mortgage History
| Date | Status | Borrower | Loan Amount |
|---|---|---|---|
| Open | Conrad Mathew | $447,920 | |
| Previous Owner | Prairie Ridge Development Of New Lenox L | $1,000,000 |
Property History
| Date | Event | Price | Change | Sq Ft Price |
|---|---|---|---|---|
| 07/22/2020 07/22/20 | Sold | $559,900 | 0.0% | $167 / Sq Ft |
| 06/14/2020 06/14/20 | Pending | -- | -- | -- |
| 05/17/2020 05/17/20 | For Sale | $559,900 | -- | $167 / Sq Ft |
Tax History Compared to Growth
Tax History
| Year | Tax Paid | Tax Assessment Tax Assessment Total Assessment is a certain percentage of the fair market value that is determined by local assessors to be the total taxable value of land and additions on the property. | Land | Improvement |
|---|---|---|---|---|
| 2023 | $17,077 | $197,273 | $35,422 | $161,851 |
| 2022 | $15,517 | $184,195 | $33,074 | $151,121 |
| 2021 | $14,784 | $173,195 | $31,335 | $141,860 |
| 2020 | $7,838 | $18,939 | $18,939 | $0 |
| 2019 | $1,675 | $18,219 | $18,219 | $0 |
| 2018 | $1,677 | $18,010 | $18,010 | $0 |
| 2017 | $1,651 | $17,506 | $17,506 | $0 |
| 2016 | $1,615 | $16,922 | $16,922 | $0 |
| 2015 | -- | $36 | $36 | $0 |
| 2014 | -- | $36 | $36 | $0 |
| 2013 | -- | $36 | $36 | $0 |
Agents Affiliated with this Home
-
George Ayling

Seller's Agent in 2020
George Ayling
Select a Fee RE System
(708) 466-4093
11 in this area
274 Total Sales
-
Landon Harper

Buyer's Agent in 2020
Landon Harper
@ Properties
(312) 432-0200
1 in this area
77 Total Sales
Map
Source: Midwest Real Estate Data (MRED)
MLS Number: MRD10717534
APN: 05-32-306-024
- 15949 Prairie View Ct Unit T5
- 15959 Prairie View Ct Unit T6
- 17738 Willard Ln Unit 2
- 16125-45 Bruce Rd
- 14119 W Maple Rd
- 13901 W Maple Rd
- 1105 Somerset Acres
- 16440 W Cottonwood Dr
- 16446 W Cottonwood Dr
- 0 W Bruce Rd
- 17437 Yakima Dr
- 17828 S Mitchell Ln
- 1108 Weston Way
- 17436 Teton Cir
- 15937 Orchid Ln
- 15947 Orchid Ln
- 16647 Basil Dr
- 900 Blandford Ave
- 16560 Willow Walk Dr
- 17040 Cheyenne Ct
- 15746 Mueller Way
- 15760 Valley View St
- 15770 Valley View St
- 15780 Valley View St
- 15710 Valley View St
- 15830 Mueller Way
- 15825 Mueller Way
- 15835 Mueller Way
- 15835 Mueller Way
- 15773 Valley View St
- 18001 Prairie Ridge Way
- 15797 Valley View St
- 15891 Primrose St
- 15891 Primrose St
- 15559 W Bruce Rd
- 18039 Gougar Rd
- 15871 Primrose St
- 18165 Gougar Rd
- 15563 W Bruce Rd
- 17951 S Gougar Rd
