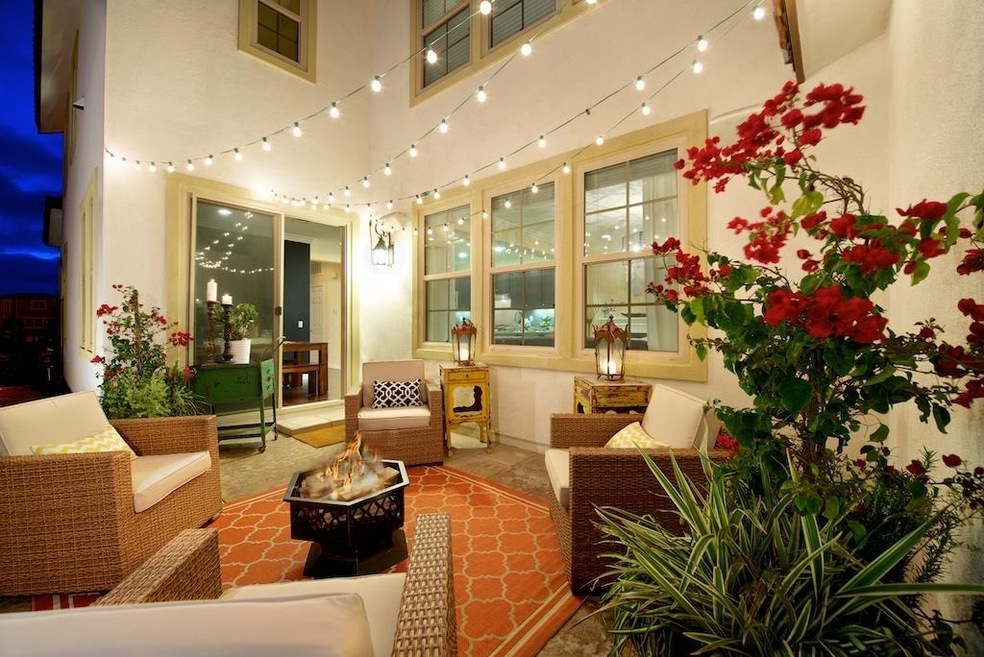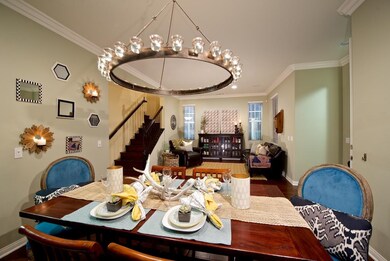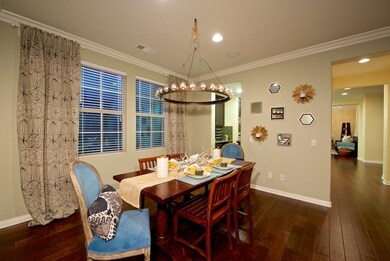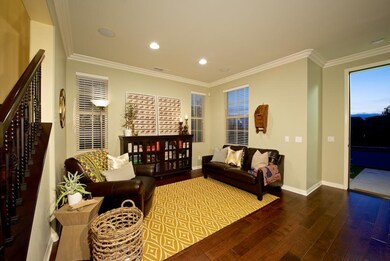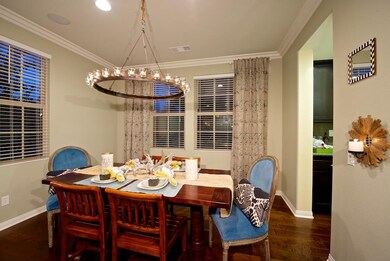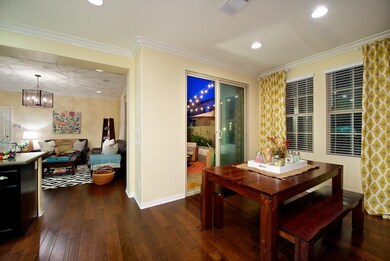
15747 Spreckels Place San Diego, CA 92127
Del Sur NeighborhoodHighlights
- Solar Heated In Ground Pool
- Panoramic View
- Wood Flooring
- Del Sur Elementary School Rated A+
- Clubhouse
- Mediterranean Architecture
About This Home
As of March 2021With trees lining the perimeter of Spreckels park, you know you've arrived somewhere special! One of only a handful of homes fronting this unique location, w/its expansive lawns. This charming home won't disappoint w/its panoramic greenbelt views! Nearly 2,400 sq.ft, 3 BRs & a loft area. You'll find over $60k in custom upgrades, hardwood flooring throughout both levels, chef's kitchen w/stainless steel and granite, surround sound, hand selected paint, drapes and fully landscaped....don't miss this!
Home Details
Home Type
- Single Family
Est. Annual Taxes
- $21,174
Year Built
- Built in 2011
Lot Details
- 3,680 Sq Ft Lot
- Open Space
- Private Streets
- Partially Fenced Property
- Level Lot
- Sprinklers on Timer
- Private Yard
- Property is zoned R1
HOA Fees
- $162 Monthly HOA Fees
Parking
- 2 Car Attached Garage
- Alley Access
- Garage Door Opener
Property Views
- Panoramic
- Park or Greenbelt
Home Design
- Mediterranean Architecture
- Clay Roof
- Stucco Exterior
Interior Spaces
- 2,360 Sq Ft Home
- 2-Story Property
- Family Room with Fireplace
- Formal Dining Room
- Loft
- Wood Flooring
Kitchen
- Breakfast Area or Nook
- Oven or Range
- Microwave
- Dishwasher
- Disposal
Bedrooms and Bathrooms
- 4 Bedrooms
Laundry
- Laundry Room
- Dryer
- Washer
Home Security
- Security System Owned
- Fire Sprinkler System
Pool
- Solar Heated In Ground Pool
- Solar Heated Spa
Outdoor Features
- Slab Porch or Patio
Schools
- Poway Unified School District Elementary And Middle School
- Poway Unified School District High School
Utilities
- Separate Water Meter
- Prewired Cat-5 Cables
Listing and Financial Details
- Assessor Parcel Number 267-360-03-00
- $6,577 annual special tax assessment
Community Details
Overview
- Association fees include common area maintenance
- Del Sur Association, Phone Number (858) 759-1921
Amenities
- Community Barbecue Grill
- Clubhouse
Recreation
- Community Playground
- Community Pool
- Community Spa
- Recreational Area
- Trails
Ownership History
Purchase Details
Home Financials for this Owner
Home Financials are based on the most recent Mortgage that was taken out on this home.Purchase Details
Home Financials for this Owner
Home Financials are based on the most recent Mortgage that was taken out on this home.Purchase Details
Home Financials for this Owner
Home Financials are based on the most recent Mortgage that was taken out on this home.Purchase Details
Similar Homes in San Diego, CA
Home Values in the Area
Average Home Value in this Area
Purchase History
| Date | Type | Sale Price | Title Company |
|---|---|---|---|
| Grant Deed | $1,166,000 | Equity Title San Diego | |
| Grant Deed | $720,000 | Fidelity National Title | |
| Grant Deed | $619,000 | Chicago Title Company | |
| Grant Deed | -- | Chicago Title Company |
Mortgage History
| Date | Status | Loan Amount | Loan Type |
|---|---|---|---|
| Open | $344,700 | Credit Line Revolving | |
| Closed | $350,000 | Credit Line Revolving | |
| Open | $753,250 | New Conventional | |
| Previous Owner | $652,700 | New Conventional | |
| Previous Owner | $107,928 | Credit Line Revolving | |
| Previous Owner | $540,000 | New Conventional | |
| Previous Owner | $590,100 | Adjustable Rate Mortgage/ARM | |
| Previous Owner | $603,139 | FHA |
Property History
| Date | Event | Price | Change | Sq Ft Price |
|---|---|---|---|---|
| 03/10/2021 03/10/21 | Sold | $1,166,000 | +17.2% | $494 / Sq Ft |
| 02/16/2021 02/16/21 | Pending | -- | -- | -- |
| 02/11/2021 02/11/21 | Price Changed | $994,900 | +4.7% | $422 / Sq Ft |
| 02/10/2021 02/10/21 | For Sale | $949,900 | +31.9% | $403 / Sq Ft |
| 03/02/2015 03/02/15 | Sold | $720,000 | -2.3% | $305 / Sq Ft |
| 01/28/2015 01/28/15 | Pending | -- | -- | -- |
| 01/02/2015 01/02/15 | For Sale | $737,000 | -- | $312 / Sq Ft |
Tax History Compared to Growth
Tax History
| Year | Tax Paid | Tax Assessment Tax Assessment Total Assessment is a certain percentage of the fair market value that is determined by local assessors to be the total taxable value of land and additions on the property. | Land | Improvement |
|---|---|---|---|---|
| 2025 | $21,174 | $1,262,114 | $865,945 | $396,169 |
| 2024 | $21,174 | $1,237,367 | $848,966 | $388,401 |
| 2023 | $20,712 | $1,213,106 | $832,320 | $380,786 |
| 2022 | $20,345 | $1,189,320 | $816,000 | $373,320 |
| 2021 | $16,055 | $799,427 | $284,204 | $515,223 |
| 2020 | $15,795 | $791,231 | $281,290 | $509,941 |
| 2019 | $15,435 | $775,718 | $275,775 | $499,943 |
| 2018 | $15,065 | $760,509 | $270,368 | $490,141 |
| 2017 | $14,765 | $745,598 | $265,067 | $480,531 |
| 2016 | $14,470 | $730,979 | $259,870 | $471,109 |
| 2015 | $13,588 | $659,669 | $234,519 | $425,150 |
| 2014 | $13,291 | $646,748 | $229,926 | $416,822 |
Agents Affiliated with this Home
-

Seller's Agent in 2021
Logan Henry
Coldwell Banker Realty
(858) 945-7957
1 in this area
123 Total Sales
-
B
Buyer's Agent in 2021
Bryan Garrity
Pacific Sothebys
-

Seller's Agent in 2015
Katharina Thinnes
Compass
(858) 999-3043
2 in this area
14 Total Sales
Map
Source: San Diego MLS
MLS Number: 150000223
APN: 267-360-03
- 8405 Christopher Ridge Terrace
- 15655 Paseo Montenero
- 15763 Kristen Glen
- 8548 Kristen View Ct
- 15614 S Chevy Chase
- 15566 Canton Ridge Terrace
- 15701 Concord Ridge Terrace
- 15530 New Park Terrace
- 15820 Paseo Del Sur
- 15809 Concord Ridge Terrace
- 8297 Katherine Claire Ln
- 16052 Newton Hill
- 15624 Via Montecristo
- 15642 Tanner Ridge Rd
- 15489 Tanner Ridge Rd
- 15855 Atkins Place
- 15583 Rising River Place S
- 7972 Lusardi Creek Ln
- 8115 Silverwind Dr
- 8048 Auberge Cir
