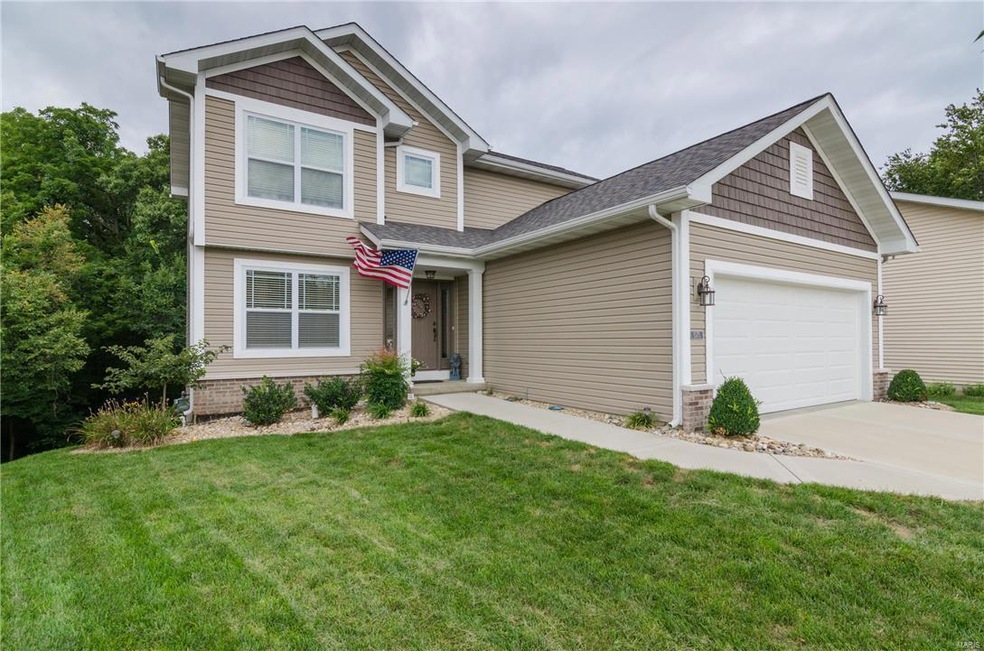
1575 N Parc Grove Ct O Fallon, IL 62269
Highlights
- Open Floorplan
- Deck
- Backs to Trees or Woods
- Moye Elementary School Rated A-
- Back to Public Ground
- Wood Flooring
About This Home
As of July 2017Stunning 2 story home on a fantastic lot. Finished basement walks out to a private landscaped yard that backs to woods. Yard also features invisible fence and sprinkler system. Lovely deck and a partially covered patio, makes for a great place for entertaining. Very close to schools, short walking distance to Fulton Jr High. Near shopping, I-64, Scott AFB and 25 minutes from downtown St Louis. Finished basement features fourth bedroom, second family room and full bath. Kitchen has walk-in pantry and second bedroom has W/I closet. Great value in a hot market…. Located on end of the cul-de-sac…. practically no traffic. Must see this one!
Last Agent to Sell the Property
Frank Arnold
Coldwell Banker Brown Realtors License #475.128969 Listed on: 05/05/2017

Last Buyer's Agent
Paul White
Red Door Realty Group Inc License #475123572
Home Details
Home Type
- Single Family
Est. Annual Taxes
- $6,195
Year Built
- 2013
Lot Details
- 9,074 Sq Ft Lot
- Lot Dimensions are 173x68x163x48
- Back to Public Ground
- Cul-De-Sac
- Backs to Trees or Woods
HOA Fees
- $11 Monthly HOA Fees
Parking
- 2 Car Attached Garage
- Garage Door Opener
Interior Spaces
- 2-Story Property
- Open Floorplan
- Gas Fireplace
- Window Treatments
- Six Panel Doors
- Entrance Foyer
- Family Room with Fireplace
- Combination Kitchen and Dining Room
- Wood Flooring
- Laundry on main level
Kitchen
- Eat-In Kitchen
- Breakfast Bar
- Electric Oven or Range
- Microwave
- Dishwasher
- Disposal
Bedrooms and Bathrooms
- Walk-In Closet
- Dual Vanity Sinks in Primary Bathroom
- Separate Shower in Primary Bathroom
Basement
- Walk-Out Basement
- Basement Fills Entire Space Under The House
- Basement Ceilings are 8 Feet High
- Finished Basement Bathroom
Outdoor Features
- Deck
- Patio
Utilities
- Forced Air Heating and Cooling System
- Heating System Uses Gas
- Gas Water Heater
Community Details
Overview
- Built by Bloomberg
Recreation
- Recreational Area
Ownership History
Purchase Details
Home Financials for this Owner
Home Financials are based on the most recent Mortgage that was taken out on this home.Purchase Details
Home Financials for this Owner
Home Financials are based on the most recent Mortgage that was taken out on this home.Purchase Details
Home Financials for this Owner
Home Financials are based on the most recent Mortgage that was taken out on this home.Purchase Details
Home Financials for this Owner
Home Financials are based on the most recent Mortgage that was taken out on this home.Similar Homes in the area
Home Values in the Area
Average Home Value in this Area
Purchase History
| Date | Type | Sale Price | Title Company |
|---|---|---|---|
| Interfamily Deed Transfer | -- | Netco Inc | |
| Warranty Deed | $236,000 | Gateway Title | |
| Special Warranty Deed | $209,500 | Advanced Title Solutions Inc | |
| Special Warranty Deed | $35,000 | Advanced Title Solutions Inc |
Mortgage History
| Date | Status | Loan Amount | Loan Type |
|---|---|---|---|
| Open | $215,000 | New Conventional | |
| Closed | $224,000 | New Conventional | |
| Previous Owner | $213,944 | VA | |
| Previous Owner | $213,679 | VA | |
| Previous Owner | $115,000 | Construction |
Property History
| Date | Event | Price | Change | Sq Ft Price |
|---|---|---|---|---|
| 06/30/2025 06/30/25 | For Sale | $370,000 | +56.8% | $159 / Sq Ft |
| 07/27/2017 07/27/17 | Sold | $236,000 | +0.4% | $102 / Sq Ft |
| 07/07/2017 07/07/17 | Pending | -- | -- | -- |
| 06/06/2017 06/06/17 | Price Changed | $235,000 | -2.1% | $101 / Sq Ft |
| 05/05/2017 05/05/17 | For Sale | $240,000 | -- | $103 / Sq Ft |
Tax History Compared to Growth
Tax History
| Year | Tax Paid | Tax Assessment Tax Assessment Total Assessment is a certain percentage of the fair market value that is determined by local assessors to be the total taxable value of land and additions on the property. | Land | Improvement |
|---|---|---|---|---|
| 2023 | $6,195 | $87,772 | $18,555 | $69,217 |
| 2022 | $5,822 | $80,695 | $17,059 | $63,636 |
| 2021 | $5,673 | $77,461 | $17,114 | $60,347 |
| 2020 | $5,625 | $73,324 | $16,200 | $57,124 |
| 2019 | $5,488 | $73,324 | $16,200 | $57,124 |
| 2018 | $5,333 | $71,196 | $15,730 | $55,466 |
| 2017 | $4,899 | $63,691 | $12,280 | $51,411 |
| 2016 | $4,881 | $62,204 | $11,993 | $50,211 |
| 2014 | $3,263 | $44,112 | $11,854 | $32,258 |
Agents Affiliated with this Home
-
Andra Butler
A
Seller's Agent in 2025
Andra Butler
Coldwell Banker Brown Realtors
(618) 550-0250
19 Total Sales
-
F
Seller's Agent in 2017
Frank Arnold
Coldwell Banker Brown Realtors
-
P
Buyer's Agent in 2017
Paul White
Red Door Realty Group Inc
Map
Source: MARIS MLS
MLS Number: MIS17037259
APN: 04-18.0-310-002
- 1535 Peach Orchard Ln
- 213 Hodgens Mill Ln
- 1217 Simmons Rd
- 1160 Tazewell Dr
- 149 Hodgens Mill Ln
- 157 Knob Creek Ln
- 248 Shawnee Ct
- 125 Chickasaw Ln
- 1583 Clarys Grove
- 1845 Riviera Ln
- 108 Chickasaw Ln
- 1171 Red Hawk Ridge Ln
- 106 Potawatomi Ln
- 1212 Usher Dr
- 1356 Dove Hollow Cir
- 1830 Riviera Ln
- 1210 Hamlin Ct
- 405 Fairwood Hills Rd
- 1211 Conrad Ln
- 1122 Elisabeth Dr
