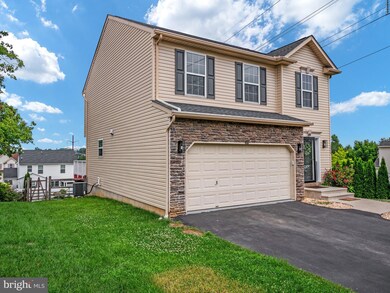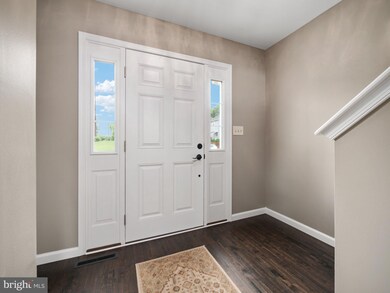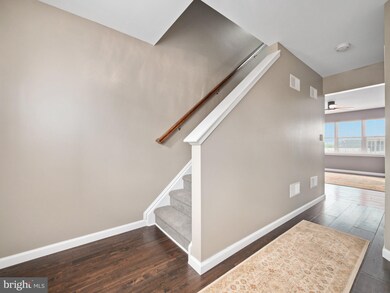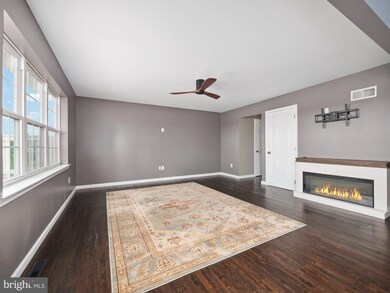
1575 Ruth St Allentown, PA 18104
South Whitehall Township NeighborhoodHighlights
- Colonial Architecture
- Engineered Wood Flooring
- Upgraded Countertops
- Kratzer Elementary School Rated A
- No HOA
- Double Oven
About This Home
As of September 2024Welcome to 1575 Ruth St! If you have been looking for new construction and haven't been able to find it in this price range-this could be your answer! Owners hate leaving this beautiful property that they just restored with high quality materials but needed to relocate. Some of the upgrades in the last 2 months include..New hardwood flooring on main level. Top of the line carpeting on steps & in bedrooms. Bathroom remodels and improvements. Mini split added to Bsmt Family Rm along with an extra room to use as you like. All new SS appliances. Htg. system serviced and ductwork cleaned. Exterior power washed & scrubbed. Front door and shutters painted with top durable paint. Storm door added. Interior of home repainted with 2 coats including ceilings, trim & closets. Large yard with split rail fence. Oversized lot. 2 car attached garage. Nothing to do but move right in and enjoy this home. Take a look! Note- a few photos are virtually staged.
Last Agent to Sell the Property
BHHS Fox & Roach-Macungie License #AB-046312A Listed on: 07/25/2024

Home Details
Home Type
- Single Family
Est. Annual Taxes
- $4,697
Year Built
- Built in 2015
Lot Details
- 9,288 Sq Ft Lot
- Lot Dimensions are 66.43 x 139.80
- Property is zoned R-5
Parking
- 2 Car Attached Garage
- Front Facing Garage
- Garage Door Opener
Home Design
- Colonial Architecture
- Asphalt Roof
- Vinyl Siding
Interior Spaces
- Property has 2 Levels
- Family Room
- Living Room
Kitchen
- Eat-In Kitchen
- Double Oven
- Gas Oven or Range
- Built-In Range
- Built-In Microwave
- Dishwasher
- Stainless Steel Appliances
- Upgraded Countertops
Flooring
- Engineered Wood
- Carpet
- Laminate
- Ceramic Tile
Bedrooms and Bathrooms
- 3 Bedrooms
- En-Suite Primary Bedroom
Partially Finished Basement
- Basement Fills Entire Space Under The House
- Exterior Basement Entry
Utilities
- Forced Air Heating and Cooling System
- Cooling System Utilizes Natural Gas
- Ductless Heating Or Cooling System
- Natural Gas Water Heater
- Municipal Trash
Community Details
- No Home Owners Association
- Park Ridge Subdivision
Listing and Financial Details
- Assessor Parcel Number 549727489212-00001
Ownership History
Purchase Details
Home Financials for this Owner
Home Financials are based on the most recent Mortgage that was taken out on this home.Purchase Details
Home Financials for this Owner
Home Financials are based on the most recent Mortgage that was taken out on this home.Purchase Details
Home Financials for this Owner
Home Financials are based on the most recent Mortgage that was taken out on this home.Purchase Details
Home Financials for this Owner
Home Financials are based on the most recent Mortgage that was taken out on this home.Similar Homes in Allentown, PA
Home Values in the Area
Average Home Value in this Area
Purchase History
| Date | Type | Sale Price | Title Company |
|---|---|---|---|
| Deed | $489,900 | Willow Settlement Services | |
| Deed | $445,000 | Trident Land Transfer | |
| Deed | $405,000 | -- | |
| Deed | $240,800 | None Available |
Mortgage History
| Date | Status | Loan Amount | Loan Type |
|---|---|---|---|
| Open | $473,549 | FHA | |
| Previous Owner | $356,000 | New Conventional | |
| Previous Owner | $405,000 | VA | |
| Previous Owner | $147,906 | New Conventional | |
| Previous Owner | $192,640 | Future Advance Clause Open End Mortgage |
Property History
| Date | Event | Price | Change | Sq Ft Price |
|---|---|---|---|---|
| 09/30/2024 09/30/24 | Sold | $489,900 | 0.0% | $245 / Sq Ft |
| 08/14/2024 08/14/24 | Pending | -- | -- | -- |
| 07/25/2024 07/25/24 | For Sale | $489,900 | -- | $245 / Sq Ft |
Tax History Compared to Growth
Tax History
| Year | Tax Paid | Tax Assessment Tax Assessment Total Assessment is a certain percentage of the fair market value that is determined by local assessors to be the total taxable value of land and additions on the property. | Land | Improvement |
|---|---|---|---|---|
| 2025 | $4,966 | $204,200 | $32,000 | $172,200 |
| 2024 | $4,799 | $204,200 | $32,000 | $172,200 |
| 2023 | $4,697 | $204,200 | $32,000 | $172,200 |
| 2022 | $4,678 | $204,200 | $172,200 | $32,000 |
| 2021 | $4,678 | $204,200 | $32,000 | $172,200 |
| 2020 | $4,678 | $204,200 | $32,000 | $172,200 |
| 2019 | $4,590 | $204,200 | $32,000 | $172,200 |
| 2018 | $4,439 | $204,200 | $32,000 | $172,200 |
| 2017 | $4,286 | $204,200 | $32,000 | $172,200 |
| 2016 | -- | $204,200 | $32,000 | $172,200 |
| 2015 | -- | $32,000 | $32,000 | $0 |
| 2014 | -- | $32,000 | $32,000 | $0 |
Agents Affiliated with this Home
-
Barbara Hodick

Seller's Agent in 2024
Barbara Hodick
BHHS Fox & Roach
(484) 519-4444
1 in this area
91 Total Sales
-
datacorrect BrightMLS
d
Buyer's Agent in 2024
datacorrect BrightMLS
Non Subscribing Office
Map
Source: Bright MLS
MLS Number: PALH2009462
APN: 549727489212-1
- 1590 Abigail Ln Unit LOT 59
- 1590 Abigail Ln
- 1319 Overlook Rd
- 1424 Mauch Chunk Rd
- 1995 Pierce Dr
- 2110 Huckleberry Rd
- 1813 W Pennsylvania St Unit 1819
- 1881 Redwood Dr
- 1150 N 19th St
- 1959 Whitehall Ave
- 0 Maria Ln
- 1711 Elmhurst Dr
- 2210 Grove St
- 28 Lincoln Place
- 933 N 14th St Unit 935
- 119 Cornerstone Place
- 2117 W Highland St
- 814 N 16th St
- 36 Peachtree Cir
- 2357 Albright Ave






