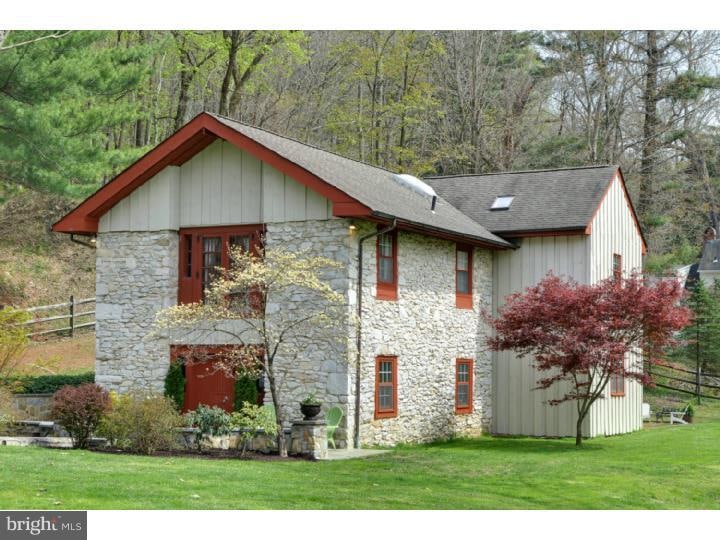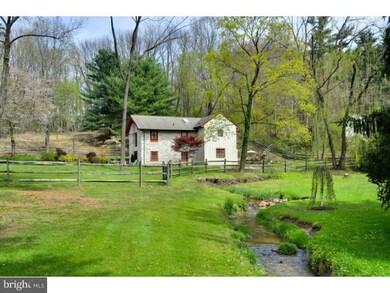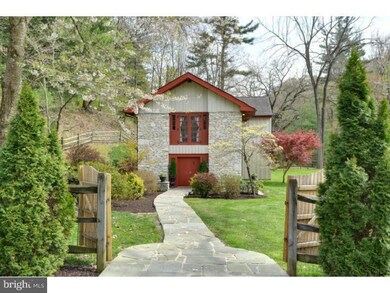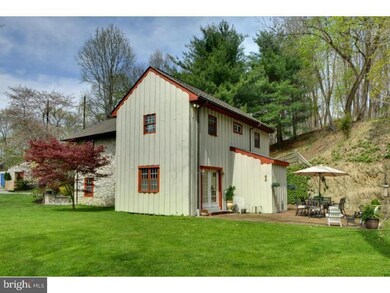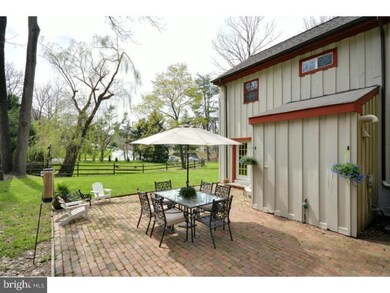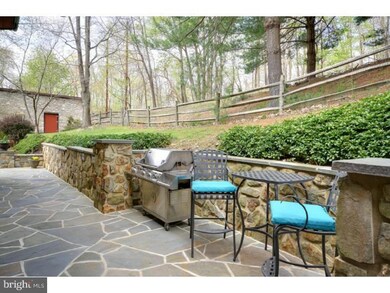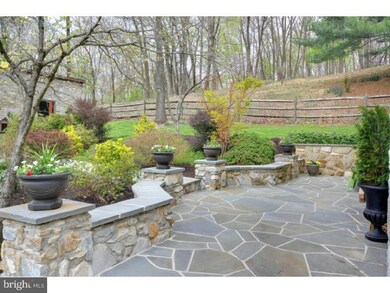
Estimated Value: $507,000 - $729,000
Highlights
- Cathedral Ceiling
- 1-minute walk to Whitford
- Farmhouse Style Home
- Mary C Howse Elementary School Rated A
- Wood Flooring
- Attic
About This Home
As of June 2014Welcome to the original 1810 Exton Wheel Right Shop & Blacksmith. This historical shop was built amongst 18th century homes and transformed into a unique, one of a kind residences. The home provides the enchanting historic feel paired with the modern conveniences of today. You enter the home through hand painted double doors that open into a striking Great room. The room has refinished hardwood floors, beamed ceilings a huge stone fireplace and floating staircase. Also on the first floor is a traditional farm kitchen with wood cabinets, Corian counters, stainless appliances and a huge walk in pantry. There is a large dining room with wide crown molding, chair rail and french doors opening to a slate back patio. There is also a first floor laundry and powder room. Ascending up the open air staircase you will find a large master suite with cathedral ceiling, dressing room, numerous closets and en suite bathroom. There are 2 large additional bedrooms and an updated bath on the second floor. Outside the home is surrounded on 3 sides by slate patios and stone walls creating a perfect environment for entertaining and enjoying the private park like setting. The home is surrounded by a beautiful and protected creek which meanders through the property and backs up to 7 protected acres of undeveloped land. Words can not do this gorgeous stone farmhouse justice. The quality and workmanship put into the restoration of this unique historic home unites both era's to give it a distinct character. Owner is proud to provide a one year home warranty!
Last Agent to Sell the Property
Kerry Walsh
Keller Williams Realty Devon-Wayne Listed on: 05/03/2014
Home Details
Home Type
- Single Family
Est. Annual Taxes
- $3,350
Year Built
- Built in 1813
Lot Details
- 0.6 Acre Lot
- Irregular Lot
- Property is zoned R1
Parking
- 1 Car Detached Garage
- 3 Open Parking Spaces
- Oversized Parking
Home Design
- Farmhouse Style Home
- Pitched Roof
- Shingle Roof
- Stone Siding
Interior Spaces
- 2,320 Sq Ft Home
- Property has 2 Levels
- Cathedral Ceiling
- Ceiling Fan
- Skylights
- Stone Fireplace
- Family Room
- Living Room
- Dining Room
- Wood Flooring
- Home Security System
- Laundry on main level
- Attic
Kitchen
- Eat-In Kitchen
- Double Oven
Bedrooms and Bathrooms
- 3 Bedrooms
- En-Suite Primary Bedroom
- 2.5 Bathrooms
Schools
- Mary C. Howse Elementary School
- Peirce Middle School
- B. Reed Henderson High School
Utilities
- Central Air
- Hot Water Heating System
- 200+ Amp Service
- Water Treatment System
- Well
- Natural Gas Water Heater
- On Site Septic
Community Details
- No Home Owners Association
Listing and Financial Details
- Tax Lot 0123
- Assessor Parcel Number 41-05 -0123
Ownership History
Purchase Details
Home Financials for this Owner
Home Financials are based on the most recent Mortgage that was taken out on this home.Purchase Details
Home Financials for this Owner
Home Financials are based on the most recent Mortgage that was taken out on this home.Purchase Details
Home Financials for this Owner
Home Financials are based on the most recent Mortgage that was taken out on this home.Similar Homes in the area
Home Values in the Area
Average Home Value in this Area
Purchase History
| Date | Buyer | Sale Price | Title Company |
|---|---|---|---|
| Hancock Michael A | $450,000 | -- | |
| Davis Greg W | -- | None Available | |
| Wenner John Howard | $159,000 | -- |
Mortgage History
| Date | Status | Borrower | Loan Amount |
|---|---|---|---|
| Previous Owner | Davis Greg W | $49,000 | |
| Previous Owner | Davis Greg W | $236,000 | |
| Previous Owner | Davis Greg W | $28,000 | |
| Previous Owner | Davis Greg W | $284,000 | |
| Previous Owner | Pastore Gabrielle L | $177,600 | |
| Previous Owner | Wenner John Howard | $143,100 |
Property History
| Date | Event | Price | Change | Sq Ft Price |
|---|---|---|---|---|
| 06/26/2014 06/26/14 | Sold | $450,000 | 0.0% | $194 / Sq Ft |
| 05/29/2014 05/29/14 | Pending | -- | -- | -- |
| 05/03/2014 05/03/14 | For Sale | $450,000 | -- | $194 / Sq Ft |
Tax History Compared to Growth
Tax History
| Year | Tax Paid | Tax Assessment Tax Assessment Total Assessment is a certain percentage of the fair market value that is determined by local assessors to be the total taxable value of land and additions on the property. | Land | Improvement |
|---|---|---|---|---|
| 2024 | $4,123 | $142,240 | $40,290 | $101,950 |
| 2023 | $3,940 | $142,240 | $40,290 | $101,950 |
| 2022 | $3,887 | $142,240 | $40,290 | $101,950 |
| 2021 | $3,830 | $142,240 | $40,290 | $101,950 |
| 2020 | $3,804 | $142,240 | $40,290 | $101,950 |
| 2019 | $3,749 | $142,240 | $40,290 | $101,950 |
| 2018 | $3,666 | $142,240 | $40,290 | $101,950 |
| 2017 | $3,582 | $142,240 | $40,290 | $101,950 |
| 2016 | $3,036 | $142,240 | $40,290 | $101,950 |
| 2015 | $3,036 | $142,240 | $40,290 | $101,950 |
| 2014 | $3,036 | $142,240 | $40,290 | $101,950 |
Agents Affiliated with this Home
-
K
Seller's Agent in 2014
Kerry Walsh
Keller Williams Realty Devon-Wayne
-
Peggy Julicher

Buyer's Agent in 2014
Peggy Julicher
BHHS Fox & Roach
(610) 756-9290
40 Total Sales
Map
Source: Bright MLS
MLS Number: 1002909564
APN: 41-005-0123.0000
- 256 Silverbell Ct
- 256 Torrey Pine Ct
- 422 Spackman Ln
- 242 Birchwood Dr
- 230 Snowberry Way
- 206 Snowberry Way
- 1432 Grove Ave
- 1430 Grove Ave Unit 1MP
- 1430 Grove Ave Unit 1BP
- 1430 Grove Ave Unit 1RD
- 1430 Grove Ave Unit 1BLP
- 119 Fringetree Dr
- 320 Bala Terrace W
- 287 Anglesey Terrace Unit N77
- 239 Corwen Terrace Unit 4
- 370 W Boot Rd
- 448 Cardigan Terrace Unit 448
- 1415 Aspen Ct
- 209 Laydon Ln
- 416 Hartford Square Unit 41
- 1575 S Whitford Rd
- 1573 S Whitford Rd
- 1551 S Whitford Rd
- 1556 S Whitford Rd
- 276 Silverbell Ct
- 275 Silverbell Ct
- 274 Silverbell Ct
- 273 Silverbell Ct
- 1554 S Whitford Rd
- 1447 S Whitford Rd
- 271 Silverbell Ct
- 272 Silverbell Ct
- 1545 S Whitford Rd
- 269 Silverbell Ct
- 270 Silverbell Ct
- 1552 S Whitford Rd
- 267 Silverbell Ct
- 268 Silverbell Ct
- 265 Silverbell Ct
- 266 Silverbell Ct
