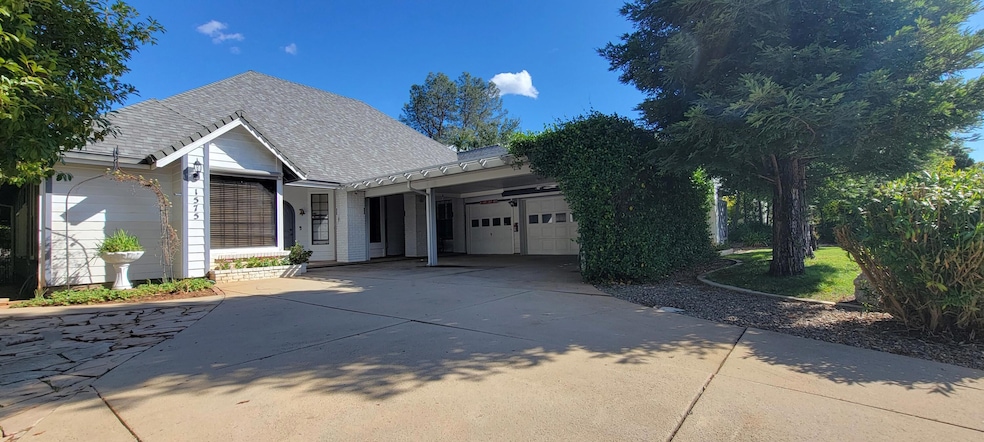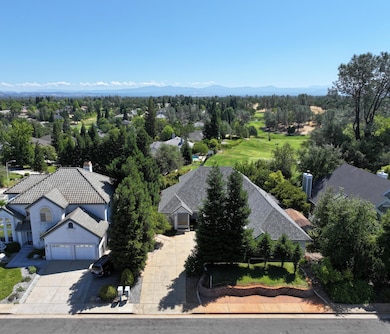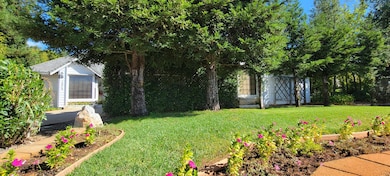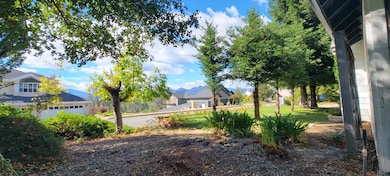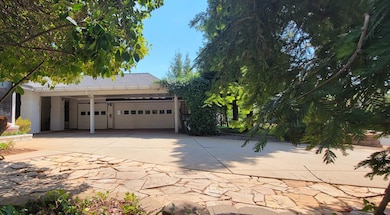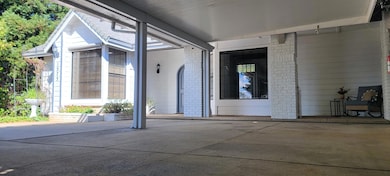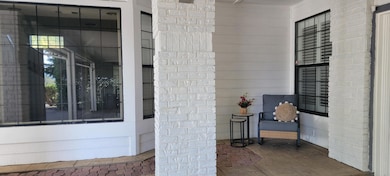
1575 Saint Andrews Dr Redding, CA 96003
Gold Hills NeighborhoodEstimated payment $3,152/month
Highlights
- Hot Property
- Panoramic View
- Contemporary Architecture
- Foothill High School Rated A-
- Deck
- Vaulted Ceiling
About This Home
Has been off market due to updating & estate sales Prime location with awesome potential for your own personal renovation. New Roof 8/20. This expansive home in Gold Hills features some modern amenities and architectural character in a fantastic neighborhood along with abundant natural light, incredible views of the golf course, rolling hills & mountain silhouettes. Sweeping view of Hole 16. with NO HOA. Step into an inviting open concept, vaulted ceiling & a renovated airy kitchen. The great room features a charming fireplace adjoined by a spacious enclosed patio, perfect for a rec room, dining or lounging. Venture out to the charming pergola adorned with lovely greenery. A perfect setting to dine in the shade, enjoy the view and kick back to the sounds of water falls. Fruit trees (Cumquat, Apricot & Loquat) The first-floor includes two well proportioned bedrooms with a full bath & 1/2 bath for great flexibility. Retreat upstairs to the private sitting area, master suite and renovated en suite bathroom, boasting spectacular views from the vanity and it's own spacious upper deck. Covered patios front & back. Discover the hidden workshop & storage areas throughout. Nice cabinets & work areas in garage. A delightful home in a lovely country subdivision. 10 minutes to Lake Shasta & shopping.
Listing Agent
eXp Realty of California, Inc. License #01935622 Listed on: 10/15/2025

Home Details
Home Type
- Single Family
Est. Annual Taxes
- $3,735
Year Built
- Built in 1987
Lot Details
- 9,583 Sq Ft Lot
- Property is Fully Fenced
- Sprinkler System
Parking
- 3 Parking Spaces
Property Views
- Panoramic
- Golf Course
- Mountain
Home Design
- Contemporary Architecture
- Slab Foundation
- Composition Roof
- Lap Siding
Interior Spaces
- 2,769 Sq Ft Home
- 2-Story Property
- Vaulted Ceiling
- Fireplace
Kitchen
- Breakfast Bar
- Built-In Microwave
- Solid Surface Countertops
Bedrooms and Bathrooms
- 3 Bedrooms
Outdoor Features
- Deck
Utilities
- Forced Air Heating and Cooling System
- 220 Volts
Community Details
- No Home Owners Association
- Gold Hills Subdivision
Listing and Financial Details
- Assessor Parcel Number 073-220-026-000
Map
Home Values in the Area
Average Home Value in this Area
Tax History
| Year | Tax Paid | Tax Assessment Tax Assessment Total Assessment is a certain percentage of the fair market value that is determined by local assessors to be the total taxable value of land and additions on the property. | Land | Improvement |
|---|---|---|---|---|
| 2025 | $3,735 | $339,781 | $87,918 | $251,863 |
| 2024 | $3,745 | $333,120 | $86,195 | $246,925 |
| 2023 | $3,745 | $326,589 | $84,505 | $242,084 |
| 2022 | $3,606 | $320,187 | $82,849 | $237,338 |
| 2021 | $3,608 | $313,910 | $81,225 | $232,685 |
| 2020 | $3,563 | $310,693 | $80,393 | $230,300 |
| 2019 | $3,480 | $304,602 | $78,817 | $225,785 |
| 2018 | $3,522 | $298,630 | $77,272 | $221,358 |
| 2017 | $3,559 | $292,775 | $75,757 | $217,018 |
| 2016 | $3,338 | $287,035 | $74,272 | $212,763 |
| 2015 | $3,285 | $282,725 | $73,157 | $209,568 |
| 2014 | $3,109 | $269,246 | $71,724 | $197,522 |
Property History
| Date | Event | Price | List to Sale | Price per Sq Ft | Prior Sale |
|---|---|---|---|---|---|
| 10/15/2025 10/15/25 | Price Changed | $538,000 | 0.0% | $194 / Sq Ft | |
| 10/15/2025 10/15/25 | For Sale | $538,000 | -8.0% | $194 / Sq Ft | |
| 09/16/2025 09/16/25 | Off Market | $585,000 | -- | -- | |
| 07/25/2025 07/25/25 | Price Changed | $585,000 | -2.3% | $211 / Sq Ft | |
| 07/11/2025 07/11/25 | For Sale | $599,000 | +131.3% | $216 / Sq Ft | |
| 03/26/2012 03/26/12 | Sold | $259,000 | -21.0% | $104 / Sq Ft | View Prior Sale |
| 10/21/2011 10/21/11 | Pending | -- | -- | -- | |
| 07/27/2011 07/27/11 | For Sale | $328,000 | -- | $131 / Sq Ft |
Purchase History
| Date | Type | Sale Price | Title Company |
|---|---|---|---|
| Interfamily Deed Transfer | -- | None Available | |
| Grant Deed | $259,000 | First American Title Company |
Mortgage History
| Date | Status | Loan Amount | Loan Type |
|---|---|---|---|
| Open | $159,000 | New Conventional |
About the Listing Agent
Sherry's Other Listings
Source: Shasta Association of REALTORS®
MLS Number: 25-3160
APN: 073-220-026-000
- 6173 Brassie Way
- 1633 Wee Burn Ct
- 6038 Gleneagles Ct
- 1495 Spanish Bay Dr
- 6260 Carmel Dr
- 1779 Player Ct
- 6040 Constitution Way
- 5852 Avery Way
- 5808 Constitution Way
- 11632 Ridgewood Rd
- 2169 Hope Ln
- 6180 Lucca Trail
- 2132 Hope Ln
- 5810 Diamond Ridge Dr
- 948 & 950 Hawley
- 1102 Hope Ln
- 12009 Theresa Ln
- 5803 Sierra Dr
- 1355 Hope Ln
- 621 Collyer Dr
- 4554 Chippewa Ln Unit 287
- 1470 Setter Dr
- 12238 Lake Blvd Unit 12240
- 500 Hilltop Dr
- 910 Canby Rd
- 1230 Canby Rd
- 461 Spire Point Dr
- 1895 Benton Dr
- 2553 Candlewood Dr
- 1258 Mistletoe Ln
- 1258 Mistletoe Ln
- 1258 Mistletoe Ln
- 1300 Market St Unit 204
- 2070 Bechelli Ln Unit 22
- 1917 Trumpet Dr
- 540 South St
- 2045 Shasta St
- 2142 Butte St
- 1116 Olive Ave Unit B
- 2214 Waldon St
