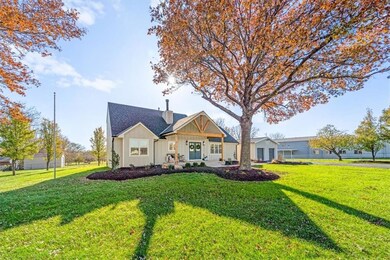
15751 Metro Ave Bonner Springs, KS 66012
Highlights
- Deck
- Vaulted Ceiling
- Wood Flooring
- Glenwood Ridge Elementary School Rated A
- Traditional Architecture
- Sun or Florida Room
About This Home
As of February 2025This charming 1.5-story home on just over 2 acres offers modern updates with plenty of space to enjoy. Featuring 3 bedrooms, 2 full baths, and 1 half bath, the home boasts beautiful hardwood floors throughout main level. Recent renovations include new siding, windows, plumbing, exterior and interior paint, appliances and more, making it beautifully remodeled and move in ready. The spacious kitchen with vaulted ceilings and open living areas are perfect for entertaining, while the large deck and covered front porch offer relaxing outdoor spaces. Kitchen features quartz and granite countertops with beautiful stone tile backsplash. For hobbyists and DIY enthusiasts, the property includes a 2-car garage with a workshop in the back. Located in Leavenworth County within the highly regarded Basehor-Linwood School District, this home provides a serene, rural setting with easy access to nearby amenities. Whether you're looking for a peaceful retreat or hobby farm, this property is a must-see!
Last Agent to Sell the Property
Keller Williams Realty Partners Inc. Brokerage Phone: 913-904-6651 License #SP00229333 Listed on: 01/16/2025

Co-Listed By
Keller Williams Realty Partners Inc. Brokerage Phone: 913-904-6651 License #SP00051171
Home Details
Home Type
- Single Family
Est. Annual Taxes
- $4,638
Year Built
- Built in 1985
Lot Details
- 2.08 Acre Lot
- Partially Fenced Property
- Aluminum or Metal Fence
- Many Trees
Parking
- 2 Car Detached Garage
- Front Facing Garage
Home Design
- Traditional Architecture
- Composition Roof
- Board and Batten Siding
- Wood Siding
Interior Spaces
- 1.5-Story Property
- Built-In Features
- Vaulted Ceiling
- Ceiling Fan
- Thermal Windows
- Great Room with Fireplace
- Sun or Florida Room
- Finished Basement
Kitchen
- Eat-In Kitchen
- Built-In Electric Oven
- Stainless Steel Appliances
- Kitchen Island
Flooring
- Wood
- Carpet
- Ceramic Tile
Bedrooms and Bathrooms
- 3 Bedrooms
- Walk-In Closet
Laundry
- Laundry Room
- Laundry on main level
Outdoor Features
- Deck
- Porch
Schools
- Glenwood Ridge Elementary School
- Basehor-Linwood High School
Utilities
- Central Air
- Heating System Uses Propane
- Septic Tank
Community Details
- No Home Owners Association
- Leavenworth Co. S. Subdivision
Listing and Financial Details
- Assessor Parcel Number 1-17622
- $0 special tax assessment
Ownership History
Purchase Details
Home Financials for this Owner
Home Financials are based on the most recent Mortgage that was taken out on this home.Purchase Details
Home Financials for this Owner
Home Financials are based on the most recent Mortgage that was taken out on this home.Similar Homes in Bonner Springs, KS
Home Values in the Area
Average Home Value in this Area
Purchase History
| Date | Type | Sale Price | Title Company |
|---|---|---|---|
| Warranty Deed | -- | Platinum Title | |
| Grant Deed | $173,500 | -- |
Mortgage History
| Date | Status | Loan Amount | Loan Type |
|---|---|---|---|
| Open | $565,000 | VA | |
| Closed | $297,500 | Construction | |
| Previous Owner | $195,030 | VA | |
| Previous Owner | $212,120 | VA | |
| Closed | $212,618 | No Value Available |
Property History
| Date | Event | Price | Change | Sq Ft Price |
|---|---|---|---|---|
| 02/27/2025 02/27/25 | Sold | -- | -- | -- |
| 01/16/2025 01/16/25 | For Sale | $540,000 | -- | $204 / Sq Ft |
Tax History Compared to Growth
Tax History
| Year | Tax Paid | Tax Assessment Tax Assessment Total Assessment is a certain percentage of the fair market value that is determined by local assessors to be the total taxable value of land and additions on the property. | Land | Improvement |
|---|---|---|---|---|
| 2023 | $4,280 | $38,387 | $8,116 | $30,271 |
| 2022 | $4,294 | $36,409 | $7,176 | $29,233 |
| 2021 | $3,592 | $30,591 | $5,802 | $24,789 |
| 2020 | $3,391 | $28,291 | $5,578 | $22,713 |
| 2019 | $3,096 | $25,984 | $5,003 | $20,981 |
| 2018 | $2,792 | $23,421 | $3,853 | $19,568 |
| 2017 | $2,625 | $21,992 | $3,853 | $18,139 |
| 2016 | $2,505 | $21,114 | $3,808 | $17,306 |
| 2015 | $2,415 | $20,440 | $3,089 | $17,351 |
| 2014 | $2,409 | $20,440 | $3,089 | $17,351 |
Agents Affiliated with this Home
-
Holly Brumitt
H
Seller's Agent in 2025
Holly Brumitt
Keller Williams Realty Partners Inc.
(913) 904-6651
86 Total Sales
-
Gillette Woodward

Seller Co-Listing Agent in 2025
Gillette Woodward
Keller Williams Realty Partners Inc.
(913) 269-6002
94 Total Sales
-
Kinsley Pister

Buyer's Agent in 2025
Kinsley Pister
1st Class Real Estate-We Sell
(816) 261-5691
91 Total Sales
Map
Source: Heartland MLS
MLS Number: 2526112
APN: 187-26-0-00-00-022.00-0
- 15110 Linden Ct
- 14884 Cypress St
- 0 Kansas Ave
- 15869 150th St
- 14733 Hickory Dr
- 16973 163rd St
- 15405 161st St
- 15890 Woodend Rd
- 15970 Woodend Rd
- 16371 Lake Point Dr
- 17700 157th St
- 14404 Kansas Ave
- 11801 State Ave
- 15411 Evans Rd
- 149 S 142nd St
- 15526 Evans Rd
- 18125 Cypress Bend
- Lot 5 166th St
- Lot 2 166th St
- 15471 Cedar Ln






