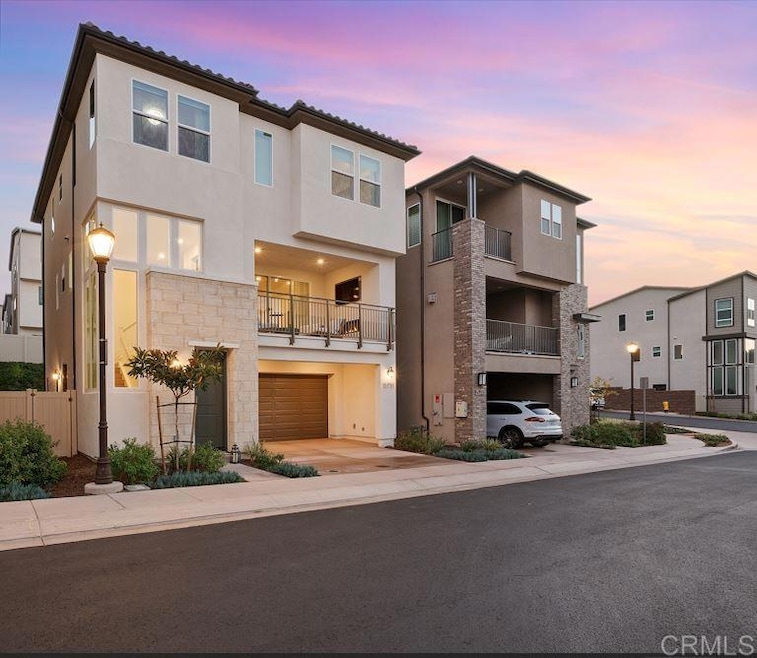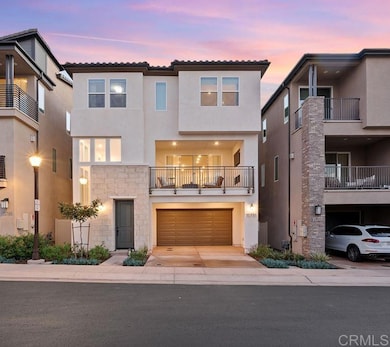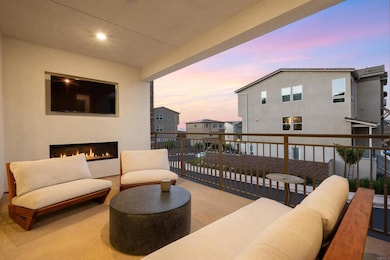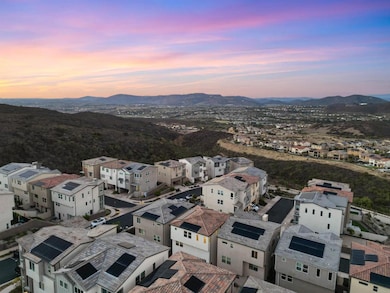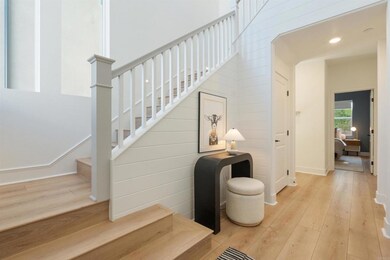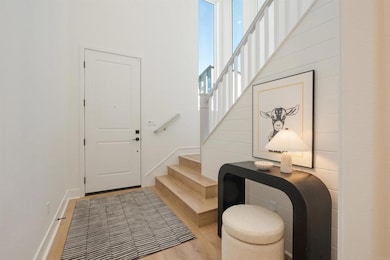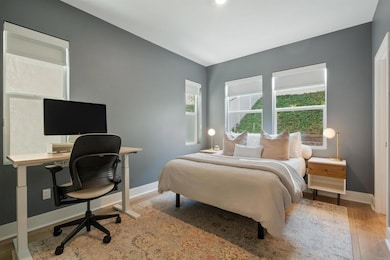
15751 Wainwright Way San Diego, CA 92127
Rancho Peñasquitos NeighborhoodEstimated payment $11,023/month
Highlights
- Primary Bedroom Suite
- Valley View
- Private Yard
- Willow Grove Elementary School Rated A+
- Main Floor Bedroom
- 2 Car Attached Garage
About This Home
Welcome to Avion at Heritage Bluff, where modern luxury meets thoughtful design in this beautifully upgraded Plan 3XC tri-level home. From the moment you enter, you'll be captivated by the bright, open-concept floor plan that seamlessly combines comfort, elegance, and sustainability, featuring owned solar panels and an array of eco-friendly upgrades. On the first floor, you’ll find a versatile fourth bedroom with a full bath, perfect for guests, family, or a private home office. The second level offers a spacious and open living area, complemented by a gourmet kitchen that’s a chef’s dream. With ample counter space, premium appliances, and a layout designed for effortless entertaining, this space is the heart of the home. Adjacent to the living and dining areas is a spacious balcony, seamlessly blending indoor and outdoor living. This additional space is perfect for al fresco dining, morning coffee, or hosting gatherings, elevating the home’s entertainment potential. A convenient half bath on this level adds to the functionality. Ascend to the third floor, where the luxurious master suite awaits. This serene retreat features dual vanities, a soaking tub, and a walk-in shower, creating a spa-like experience. Two additional bedrooms, a full bath, and a dedicated laundry room complete this level, making it as practical as it is sophisticated. Outside, the thoughtfully landscaped backyard invites you to enjoy the outdoors, whether relaxing with family or entertaining guests. Modern upgrades like the Halo Water Filtration System, a fully paid solar energy system, and an electric vehicle charging station make this home both energy-efficient and future-ready. Nestled within the prestigious, master-planned community of Heritage Bluff, this residence is more than just a home—it’s a lifestyle. Experience the perfect blend of elegant living and unmatched convenience. Within a 5-mile radius, enjoy access to over 70 restaurants, grocery stores, fitness centers, and boutique shops, catering to every lifestyle. Expand your outdoor adventures with 27 world-class golf courses, 19 scenic parks, and 4 breathtaking hiking reserves all within 10 miles. Effortless commuting is yours with quick access to the I-15 and CA-56 freeways, ensuring you're always connected. This exceptional property isn't just a home—it's a gateway to a vibrant and active lifestyle with stunning views to match. Top-rated PUSD schools, recreational amenities, and the beach are all just a short drive away, enhancing the appeal of this incredible location.
Listing Agent
Coldwell Banker Realty Brokerage Email: angela@angelameakins.com License #01459726 Listed on: 04/01/2025

Co-Listing Agent
Coldwell Banker Realty Brokerage Email: angela@angelameakins.com License #02206060
Home Details
Home Type
- Single Family
Est. Annual Taxes
- $19,027
Year Built
- Built in 2022
Lot Details
- Landscaped
- Private Yard
- Zero Lot Line
- Property is zoned R1
HOA Fees
- $245 Monthly HOA Fees
Parking
- 2 Car Attached Garage
Home Design
- Patio Home
- Turnkey
Interior Spaces
- 2,289 Sq Ft Home
- 3-Story Property
- Gas Fireplace
- Family Room
- Living Room
- Valley Views
Kitchen
- Gas Oven or Range
- Gas Cooktop
- Microwave
- Disposal
Bedrooms and Bathrooms
- 4 Bedrooms | 1 Main Level Bedroom
- Primary Bedroom Suite
- Walk-In Closet
Laundry
- Laundry Room
- Dryer
- Washer
Location
- Suburban Location
Schools
- Willow Elementary School
- Oak Valley Middle School
- Del Norte High School
Utilities
- Zoned Heating and Cooling
- No Heating
- Tankless Water Heater
- Gas Water Heater
Listing and Financial Details
- Tax Tract Number 16472
- Assessor Parcel Number 3120160175
- $5,313 per year additional tax assessments
- Seller Considering Concessions
Community Details
Overview
- Avion Community Association, Phone Number (858) 657-2182
- Built by Lennar
Security
- Resident Manager or Management On Site
Map
Home Values in the Area
Average Home Value in this Area
Tax History
| Year | Tax Paid | Tax Assessment Tax Assessment Total Assessment is a certain percentage of the fair market value that is determined by local assessors to be the total taxable value of land and additions on the property. | Land | Improvement |
|---|---|---|---|---|
| 2024 | $19,027 | $1,209,383 | $673,200 | $536,183 |
| 2023 | $17,800 | $1,185,670 | $660,000 | $525,670 |
| 2022 | -- | -- | -- | -- |
Property History
| Date | Event | Price | Change | Sq Ft Price |
|---|---|---|---|---|
| 04/01/2025 04/01/25 | For Sale | $1,650,000 | -- | $721 / Sq Ft |
Similar Homes in San Diego, CA
Source: California Regional Multiple Listing Service (CRMLS)
MLS Number: NDP2502883
APN: 312-016-01-75
- 11183 Linares St
- 15454 Nawa Ct
- 14471 Yukon St
- 14906 Ruben Ct
- 13119 Greer Dr
- 10569 Bernabe Dr
- 14736 Caminito Orense Oeste
- 16050 Palomino Valley Rd
- 14748 Caminito Orense Oeste
- 15535 Meknes St
- 11526 Almazon St
- 10263 Winecreek Ct
- 15544 Andorra Way
- 12082 Gavin Way
- 12022 Gavin Way
- 12680 Elizabeth Way
- 11370 Paseo Albacete
- 11215 Avenida de Los Lobos Unit F
- 13865 Freeport Rd
- 11385 Paseo Albacete
