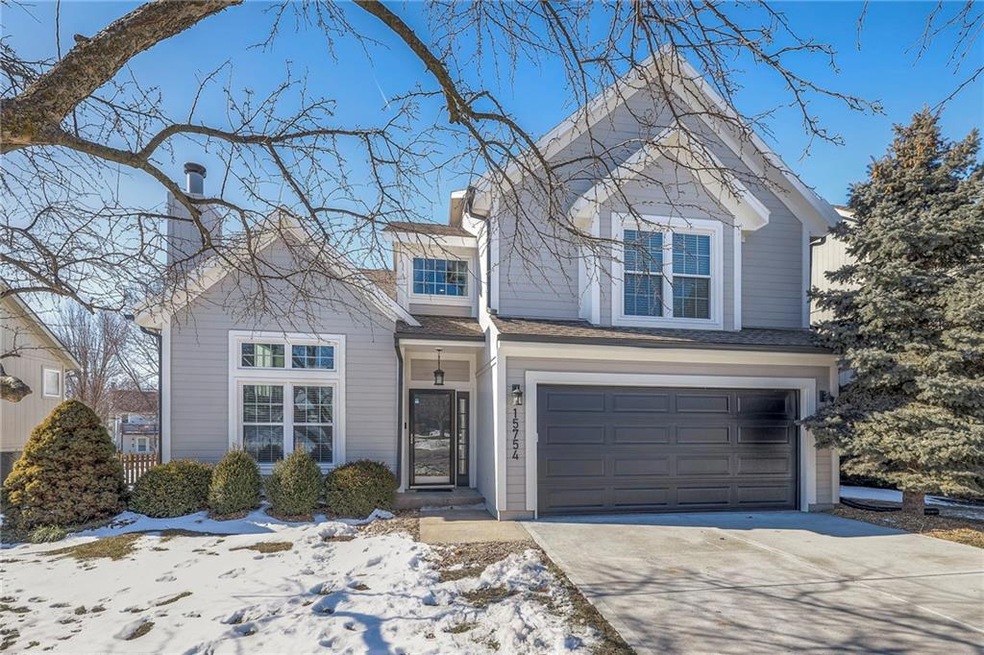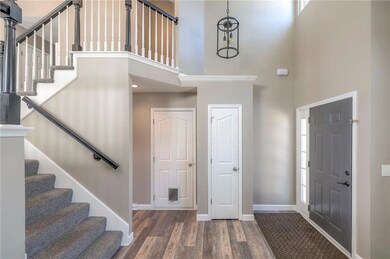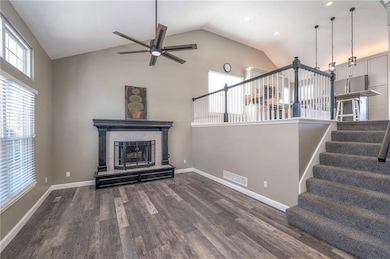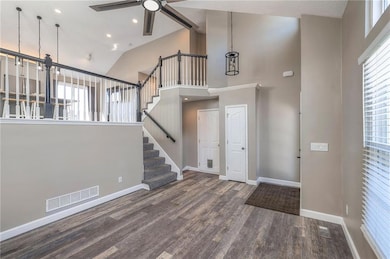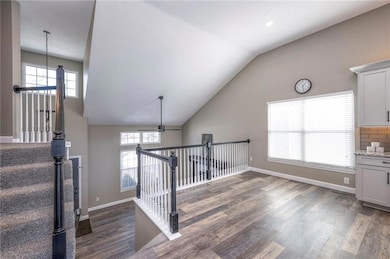
15754 S Locust St Olathe, KS 66062
Highlights
- Recreation Room
- Vaulted Ceiling
- Granite Countertops
- Arbor Creek Elementary School Rated A
- Traditional Architecture
- Community Pool
About This Home
As of February 2025Welcome to this beautifully updated home in the highly sought-after Arlington Park neighborhood in Olathe! You will feel like you've stepped into a brand mew home!
The stunning kitchen is a true showstopper, featuring a 5-burner gas stove, microwave, granite countertops, & a vaulted ceiling adorned with pendant lighting. The oveversized kitchen island with granite countertops, dimmable over over & under cabinet lighting & luxury vinyl plank flooring make this space both functional & elegant.
Step outside & enjoy cookouts on the deck just off the kitchen, complete with an upgraded Weber grill powered by natural gas. From the deck, take in the view of the large fenced yard—perfect for entertaining or relaxing. A patio below the deck provides additional space for gatherings.
This home offers 4 generously sized bedrooms, providing ample space for family or guests. The carpet, installed just 2 years ago, is both stylish & durable. Bathrooms are conveniently located on 3 levels and have been updated with modern vanities & new toilets. The primary bedroom boasts 2 walk-in closets, a nearby linen closet, & a bathroom with a double-sink vanity and a spacious walk-in shower. The lower-level bedroom includes a built-in dresser unit, adding extra functionality. The lower level also features a dedicated storage room, providing a convenient space for extra items.
Additional upgrades include a new furnace, air conditioning system, hot water heater, sump pump, exterior paint, and a garage door. A brand-new roof will be installed as soon as weather permits.
The neighborhood amenities are exceptional, including a stunning swimming pool perfect for endless afternoons of fun & relaxation. The home is also conveniently located near award-winning Olathe schools & several popular parks.
Sellers are leaving all appliances, washer dryer, grill (with new cover),& large screen tv.
This home checks all the boxes. Don’t miss this opportunity!
Last Agent to Sell the Property
ReeceNichols -Johnson County West Brokerage Phone: 913-269-9327 License #SP00218643 Listed on: 01/21/2025
Home Details
Home Type
- Single Family
Est. Annual Taxes
- $5,819
Year Built
- Built in 1999
Lot Details
- 8,356 Sq Ft Lot
- East Facing Home
- Wood Fence
- Paved or Partially Paved Lot
HOA Fees
- $31 Monthly HOA Fees
Parking
- 2 Car Attached Garage
- Front Facing Garage
- Garage Door Opener
Home Design
- Traditional Architecture
- Split Level Home
- Frame Construction
- Composition Roof
- Board and Batten Siding
Interior Spaces
- Vaulted Ceiling
- Ceiling Fan
- Wood Burning Fireplace
- Fireplace With Gas Starter
- Thermal Windows
- Entryway
- Family Room
- Living Room
- Combination Kitchen and Dining Room
- Recreation Room
- Fire and Smoke Detector
Kitchen
- Dishwasher
- Kitchen Island
- Granite Countertops
- Disposal
Flooring
- Carpet
- Ceramic Tile
- Luxury Vinyl Plank Tile
Bedrooms and Bathrooms
- 4 Bedrooms
- 3 Full Bathrooms
Laundry
- Laundry closet
- Washer
Finished Basement
- Walk-Out Basement
- Sump Pump
- Basement with some natural light
Schools
- Arbor Creek Elementary School
- Olathe South High School
Utilities
- Central Air
- Heating System Uses Natural Gas
Listing and Financial Details
- Assessor Parcel Number DP00390000-0088
- $0 special tax assessment
Community Details
Overview
- Association fees include management
- Arlington Park HOA
- Arlington Park Subdivision
Recreation
- Community Pool
Ownership History
Purchase Details
Home Financials for this Owner
Home Financials are based on the most recent Mortgage that was taken out on this home.Purchase Details
Home Financials for this Owner
Home Financials are based on the most recent Mortgage that was taken out on this home.Purchase Details
Home Financials for this Owner
Home Financials are based on the most recent Mortgage that was taken out on this home.Purchase Details
Home Financials for this Owner
Home Financials are based on the most recent Mortgage that was taken out on this home.Purchase Details
Home Financials for this Owner
Home Financials are based on the most recent Mortgage that was taken out on this home.Purchase Details
Home Financials for this Owner
Home Financials are based on the most recent Mortgage that was taken out on this home.Purchase Details
Home Financials for this Owner
Home Financials are based on the most recent Mortgage that was taken out on this home.Similar Homes in Olathe, KS
Home Values in the Area
Average Home Value in this Area
Purchase History
| Date | Type | Sale Price | Title Company |
|---|---|---|---|
| Deed | -- | Security 1St Title | |
| Deed | -- | Security 1St Title | |
| Interfamily Deed Transfer | -- | None Available | |
| Interfamily Deed Transfer | -- | Accommodation | |
| Warranty Deed | -- | Platinum Title Llc | |
| Warranty Deed | -- | Continental Title | |
| Warranty Deed | -- | Kansas Secured Title | |
| Warranty Deed | -- | Chicago Title Insurance Co |
Mortgage History
| Date | Status | Loan Amount | Loan Type |
|---|---|---|---|
| Open | $300,000 | New Conventional | |
| Previous Owner | $159,000 | New Conventional | |
| Previous Owner | $171,120 | New Conventional | |
| Previous Owner | $174,510 | New Conventional | |
| Previous Owner | $188,100 | New Conventional | |
| Previous Owner | $136,400 | No Value Available |
Property History
| Date | Event | Price | Change | Sq Ft Price |
|---|---|---|---|---|
| 02/25/2025 02/25/25 | Sold | -- | -- | -- |
| 01/25/2025 01/25/25 | Pending | -- | -- | -- |
| 01/24/2025 01/24/25 | For Sale | $415,000 | 0.0% | $212 / Sq Ft |
| 01/21/2025 01/21/25 | Price Changed | $415,000 | +91.7% | $212 / Sq Ft |
| 08/31/2015 08/31/15 | Sold | -- | -- | -- |
| 07/31/2015 07/31/15 | Pending | -- | -- | -- |
| 07/20/2015 07/20/15 | For Sale | $216,500 | +11.1% | $153 / Sq Ft |
| 02/19/2013 02/19/13 | Sold | -- | -- | -- |
| 01/16/2013 01/16/13 | Pending | -- | -- | -- |
| 11/30/2012 11/30/12 | For Sale | $194,900 | -- | $138 / Sq Ft |
Tax History Compared to Growth
Tax History
| Year | Tax Paid | Tax Assessment Tax Assessment Total Assessment is a certain percentage of the fair market value that is determined by local assessors to be the total taxable value of land and additions on the property. | Land | Improvement |
|---|---|---|---|---|
| 2024 | $5,819 | $42,125 | $8,255 | $33,870 |
| 2023 | $5,221 | $37,812 | $6,877 | $30,935 |
| 2022 | $4,062 | $34,523 | $5,983 | $28,540 |
| 2021 | $3,939 | $31,878 | $5,983 | $25,895 |
| 2020 | $4,880 | $30,785 | $5,983 | $24,802 |
| 2019 | $4,587 | $29,716 | $5,484 | $24,232 |
| 2018 | $3,560 | $28,186 | $5,484 | $22,702 |
| 2017 | $3,404 | $26,680 | $4,771 | $21,909 |
| 2016 | $3,057 | $24,598 | $4,771 | $19,827 |
| 2015 | $2,962 | $23,851 | $4,771 | $19,080 |
| 2013 | -- | $21,252 | $4,771 | $16,481 |
Agents Affiliated with this Home
-
Robyn Lambert

Seller's Agent in 2025
Robyn Lambert
ReeceNichols -Johnson County West
(913) 323-7222
6 in this area
10 Total Sales
-
Nelson Group

Buyer's Agent in 2025
Nelson Group
Keller Williams KC North
(816) 281-2658
7 in this area
475 Total Sales
-
B
Seller's Agent in 2015
Bruce Poland
Platinum Realty LLC
-
Carrie Cowan

Buyer's Agent in 2015
Carrie Cowan
RE/MAX State Line
(816) 308-8833
10 in this area
62 Total Sales
-
Dan O'Dell

Seller's Agent in 2013
Dan O'Dell
Real Broker, LLC
(913) 599-6363
67 in this area
562 Total Sales
-
Tony Long

Seller Co-Listing Agent in 2013
Tony Long
Real Broker, LLC
(913) 221-8351
47 in this area
322 Total Sales
Map
Source: Heartland MLS
MLS Number: 2526420
APN: DP00390000-0088
- 15996 W 159th Terrace
- 16023 W 154th Terrace
- 16754 W 156th Terrace
- 15302 W 161st St
- 15286 W 161st St
- 15399 W 161st St
- 15447 W 161st St
- 15436 W 161st Terrace
- 15412 W 161st Terrace
- 16197 S Brookfield St
- 15291 W 161st Terrace
- 15915 W 161st Terrace
- 2114 S Halley Ct
- 15308 S Bradley Dr
- 2205 S Kenwood St
- 15455 W 159th St
- 15903 S Lindenwood Dr
- 15551 S Apache Cir
- 15905 S Lindenwood Dr
- 15619 S Blackfoot St
