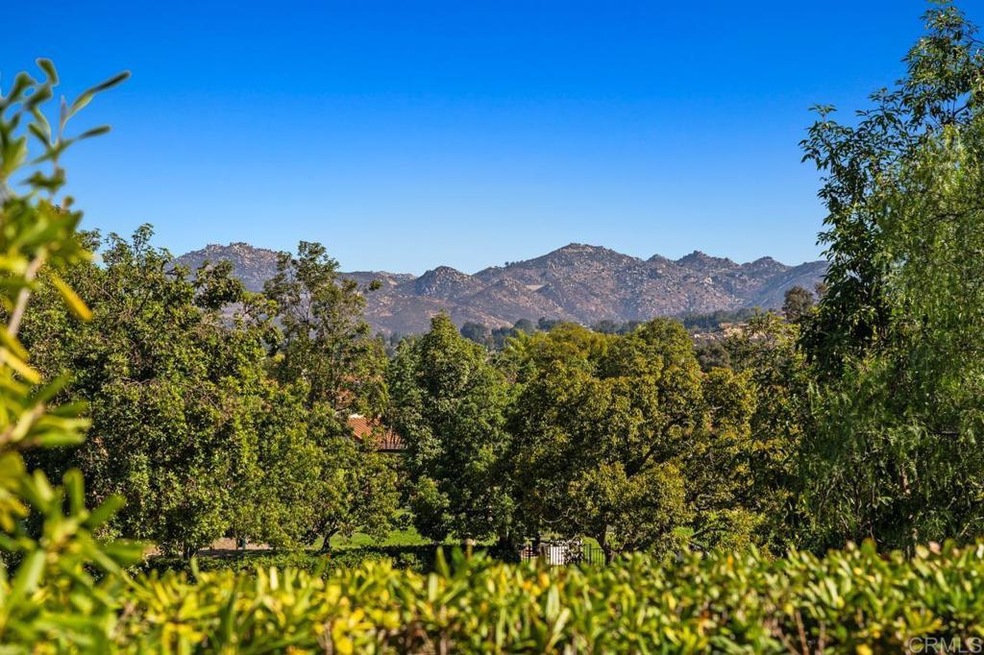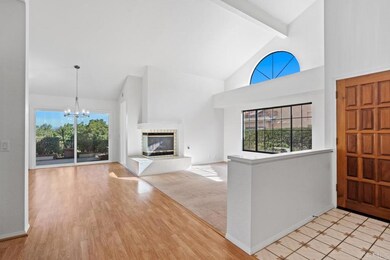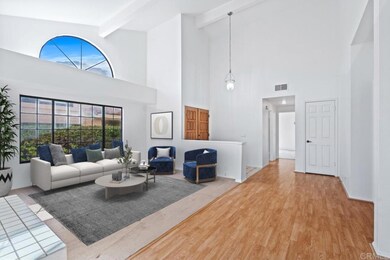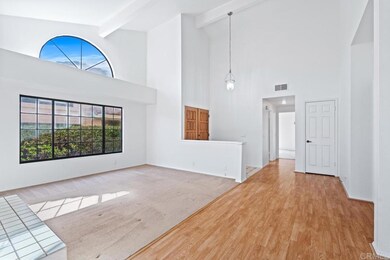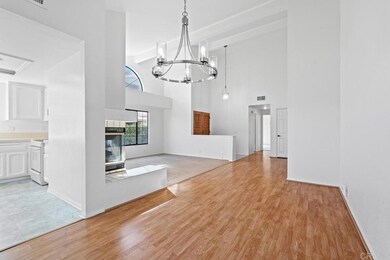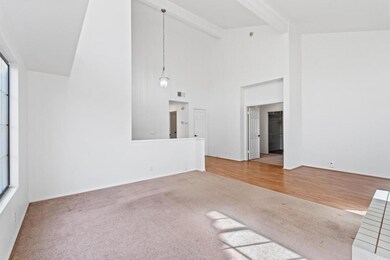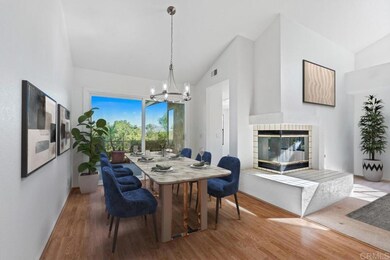
15754 Via Calanova San Diego, CA 92128
Rancho Bernardo NeighborhoodHighlights
- Golf Course Community
- 3.24 Acre Lot
- Tennis Courts
- Highland Ranch Elementary School Rated A
- Community Pool
- 2 Car Attached Garage
About This Home
As of December 2024SINGLE-level condo that lives like a detached home, nestled in the highly sought-after community of Bernardo Heights. Step inside and be greeted by soaring high ceilings, serene mountain views, an open floor plan that seamlessly blends living & dining space with a fireplace, a light bright kitchen, and extensive community amenities! Endless potential! The primary suite with a large primary bathroom w/ skylights, shower, spacious tub, and walk-in closet. The private, low-maintenance patio is perfect for your morning coffee or entertaining. The light & bright kitchen offers plentiful counter space, mountain views, stove, and a microwave. Located in a prime location, this home offers convenient access to nearby shopping, dining, and outdoor activities, while still maintaining a peaceful ambiance. The community boasts a variety of amenities, including a pool, fitness center, clubhouse, and beautifully maintained green spaces. The Community Association of Bernardo Heights offers SEVERAL amenities, clubs, and opportunities to become a part of this community. The Community Association of Bernardo Heights (CABH) is a master planned community that offers its residents a fitness center, 2 pools (25-yd main pool is heated at 82 degrees F), wading pool, jacuzzi (heated up to 103 degrees F), locker rooms, 3 tennis courts, 4 pickleball courts, 2 electric-gas grills, 2 basketball hoops, ping pong table, 2 pool tables, foosball, and a Swim Instructor and Private Tennis Pro are available for lessons (fee-based). At Lucido Park, amenities include: 4 tennis courts, a playing field, 2 charcoal barbeques, and a children's play area. Some photos have been virtually staged. Visit www.bernardoheights.org for more info + photos!
Last Agent to Sell the Property
Pacific Sotheby's Int'l Realty Brokerage Email: sdelegge@gmail.com License #01304408 Listed on: 10/28/2024

Co-Listed By
Pacific Sotheby's Int'l Realty Brokerage Email: sdelegge@gmail.com License #01746528
Property Details
Home Type
- Condominium
Est. Annual Taxes
- $9,036
Year Built
- Built in 1988
Lot Details
- No Common Walls
HOA Fees
Parking
- 2 Car Attached Garage
Interior Spaces
- 1,467 Sq Ft Home
- 1-Story Property
- Living Room with Fireplace
- Laundry Room
Bedrooms and Bathrooms
- 2 Bedrooms
- 2 Full Bathrooms
Utilities
- Central Air
- No Heating
Listing and Financial Details
- Tax Tract Number 11156
- Assessor Parcel Number 3134700805
- Seller Considering Concessions
Community Details
Overview
- 150 Units
- Bernardo Heights Association, Phone Number (858) 451-3580
- Bernardo Ii Assessment Association
Amenities
- Community Barbecue Grill
Recreation
- Golf Course Community
- Tennis Courts
- Pickleball Courts
- Community Playground
- Community Pool
- Community Spa
- Park
Ownership History
Purchase Details
Home Financials for this Owner
Home Financials are based on the most recent Mortgage that was taken out on this home.Purchase Details
Home Financials for this Owner
Home Financials are based on the most recent Mortgage that was taken out on this home.Purchase Details
Purchase Details
Purchase Details
Home Financials for this Owner
Home Financials are based on the most recent Mortgage that was taken out on this home.Purchase Details
Home Financials for this Owner
Home Financials are based on the most recent Mortgage that was taken out on this home.Purchase Details
Home Financials for this Owner
Home Financials are based on the most recent Mortgage that was taken out on this home.Purchase Details
Home Financials for this Owner
Home Financials are based on the most recent Mortgage that was taken out on this home.Purchase Details
Purchase Details
Home Financials for this Owner
Home Financials are based on the most recent Mortgage that was taken out on this home.Purchase Details
Similar Homes in the area
Home Values in the Area
Average Home Value in this Area
Purchase History
| Date | Type | Sale Price | Title Company |
|---|---|---|---|
| Grant Deed | -- | Stewart Title | |
| Grant Deed | $849,000 | Stewart Title | |
| Deed | -- | None Listed On Document | |
| Interfamily Deed Transfer | -- | -- | |
| Interfamily Deed Transfer | -- | -- | |
| Grant Deed | $300,000 | Fidelity National Title | |
| Interfamily Deed Transfer | -- | -- | |
| Interfamily Deed Transfer | -- | Commonwealth Land Title Co | |
| Interfamily Deed Transfer | -- | Commonwealth Land Title Co | |
| Interfamily Deed Transfer | -- | -- | |
| Grant Deed | $197,000 | Chicago Title Co | |
| Deed | $165,000 | -- |
Mortgage History
| Date | Status | Loan Amount | Loan Type |
|---|---|---|---|
| Open | $379,000 | New Conventional | |
| Previous Owner | $300,000 | Purchase Money Mortgage | |
| Previous Owner | $120,000 | Purchase Money Mortgage | |
| Previous Owner | $165,000 | Purchase Money Mortgage | |
| Previous Owner | $157,440 | Purchase Money Mortgage | |
| Closed | $100,000 | No Value Available |
Property History
| Date | Event | Price | Change | Sq Ft Price |
|---|---|---|---|---|
| 12/20/2024 12/20/24 | Sold | $849,000 | 0.0% | $579 / Sq Ft |
| 11/24/2024 11/24/24 | Pending | -- | -- | -- |
| 11/13/2024 11/13/24 | For Sale | $849,000 | 0.0% | $579 / Sq Ft |
| 10/28/2024 10/28/24 | Off Market | $849,000 | -- | -- |
| 10/27/2024 10/27/24 | For Sale | $849,000 | +6.1% | $579 / Sq Ft |
| 09/27/2023 09/27/23 | Sold | $800,000 | +0.6% | $545 / Sq Ft |
| 09/12/2023 09/12/23 | Pending | -- | -- | -- |
| 09/07/2023 09/07/23 | For Sale | $795,000 | -- | $542 / Sq Ft |
Tax History Compared to Growth
Tax History
| Year | Tax Paid | Tax Assessment Tax Assessment Total Assessment is a certain percentage of the fair market value that is determined by local assessors to be the total taxable value of land and additions on the property. | Land | Improvement |
|---|---|---|---|---|
| 2024 | $9,036 | $800,000 | $386,172 | $413,828 |
| 2023 | $3,425 | $302,015 | $145,787 | $156,228 |
| 2022 | $3,368 | $296,094 | $142,929 | $153,165 |
| 2021 | $3,324 | $290,289 | $140,127 | $150,162 |
| 2020 | $3,279 | $287,314 | $138,691 | $148,623 |
| 2019 | $3,195 | $281,681 | $135,972 | $145,709 |
| 2018 | $3,105 | $276,158 | $133,306 | $142,852 |
| 2017 | $3,022 | $270,744 | $130,693 | $140,051 |
| 2016 | $2,960 | $265,436 | $128,131 | $137,305 |
| 2015 | $2,916 | $261,450 | $126,207 | $135,243 |
| 2014 | $2,848 | $256,329 | $123,735 | $132,594 |
Agents Affiliated with this Home
-
Sue De Legge

Seller's Agent in 2024
Sue De Legge
Pacific Sotheby's Int'l Realty
(760) 207-7749
1 in this area
45 Total Sales
-
Gina De Legge-Habchi

Seller Co-Listing Agent in 2024
Gina De Legge-Habchi
Pacific Sotheby's Int'l Realty
(760) 579-8108
1 in this area
33 Total Sales
-
Tom Zokaei

Buyer's Agent in 2024
Tom Zokaei
Golden State Realty Financial
(858) 842-7814
10 in this area
36 Total Sales
-
Angela Ervin

Seller's Agent in 2023
Angela Ervin
Compass
(760) 822-7833
2 in this area
32 Total Sales
-
Ivanoska Wallner

Buyer's Agent in 2023
Ivanoska Wallner
Compass
(760) 681-7838
2 in this area
10 Total Sales
-
D
Buyer's Agent in 2023
David Thayer
Pacific Sotheby's Int'l Realty
Map
Source: California Regional Multiple Listing Service (CRMLS)
MLS Number: NDP2408985
APN: 313-470-08-05
- 15746 Via Calanova
- 15628 Via Marchena
- 12270 Corte Sabio Unit 6110
- 15722 Caminito la Torre
- 12397 Fairway Pointe Row
- 12142 Royal Birkdale Row Unit F
- 12132 Royal Birkdale Row Unit 302E
- 12122 Royal Birkdale Row Unit 103
- 15625 Royal Lytham Square
- 12326 Fairway Pointe Row
- 16182 Selva Dr
- 11793 Caminito Corriente Unit 116
- 16078 Avenida Aveiro
- 12166 Iron View Row
- 12535 Nacido Dr
- 16021 Pomerado Rd
- 12257 Avenida Consentido
- 15048 Avenida Venusto Unit 260
- 15032 Avenida Venusto Unit 179
- 15380 Via la Gitano
