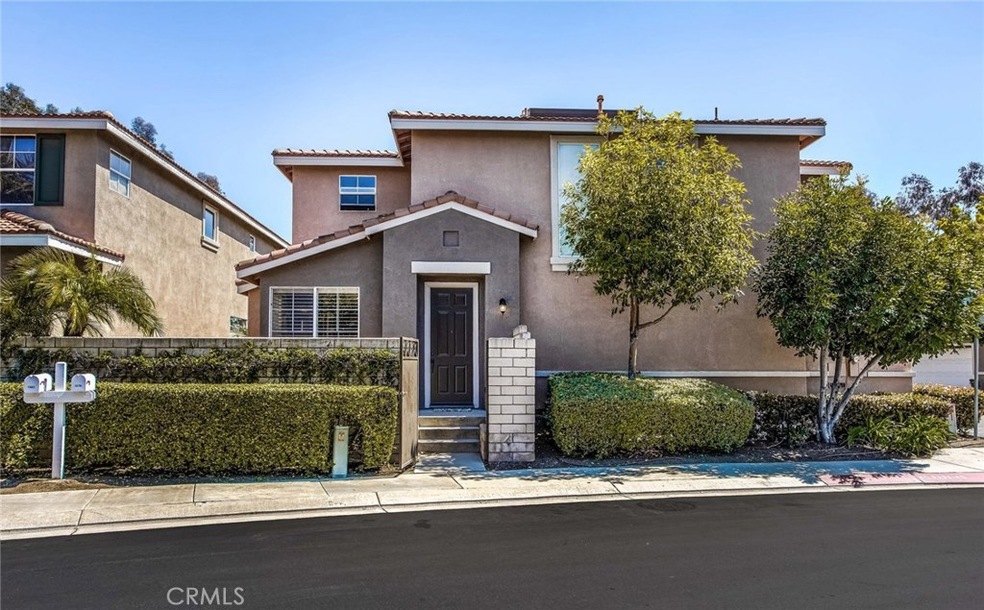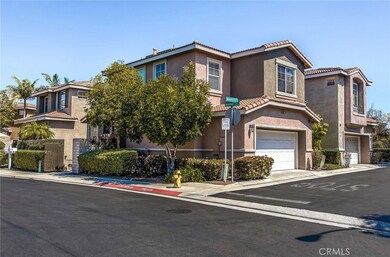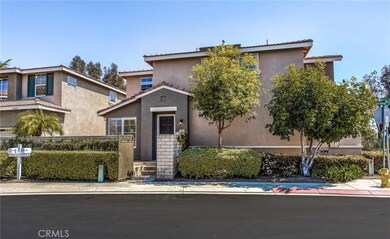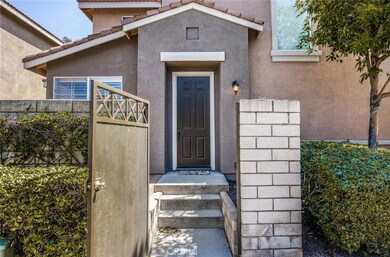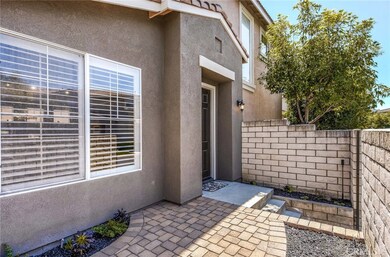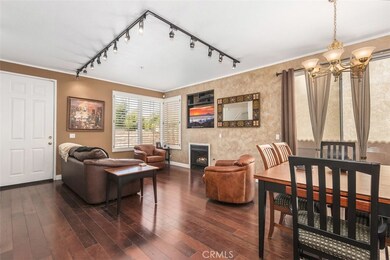
1576 Hastings Way Placentia, CA 92870
Estimated Value: $856,000 - $981,000
Highlights
- Spa
- Gated Community
- Traditional Architecture
- Van Buren Elementary School Rated A
- Open Floorplan
- Wood Flooring
About This Home
As of August 2020MOST AFFORDABLE Detached Home in Placentia!! Amazing opportunity to enjoy life in the desirable Gated Altura community! As you Enter this Lovely home through the Gated Front Yard you will Love the Large and Airy Floorplan featuring Cherry Wood Floors, a Cozy gas Fireplace in the Spacious Living room, Dining area and efficient Kitchen. The Kitchen boasts Granite Countertops, Neutral Tile Flooring, Bar Seating, an Abundance of Cabinets plus a Walk-in Pantry and provides Direct Access to the Two Car Garage. The Cherry Wood Floors continue from downstairs and lead to the Second Floor with 3 Bedrooms and 2 Full Bathrooms. The Large but Comfortable Master Bedroom includes a Walk-in Closet and En-Suite Master Bath with Dual Sinks, Soaking Tub and Separate Walk-in Shower. Two additional Generous Size Bedrooms (one currently used as an office with the Rich Cherry Wood Flooring) share a Full Bathroom. The Wrap Around Yard with Classic Stone Pavers offers Plenty of Privacy and Room to Entertain Family and Friends. The Altura Community offers a Welcoming Pool, Spa and Clubhouse and is Located in the Heart of Placentia near Shopping, Parks, Walking Trails, and Freeway Close.
Last Agent to Sell the Property
T.N.G. Real Estate Consultants License #01156324 Listed on: 04/06/2020

Property Details
Home Type
- Condominium
Est. Annual Taxes
- $7,976
Year Built
- Built in 1998
Lot Details
- No Common Walls
- Block Wall Fence
- Level Lot
- Back and Side Yard Sprinklers
- Zero Lot Line
HOA Fees
- $140 Monthly HOA Fees
Parking
- 2 Car Direct Access Garage
- Parking Available
- Single Garage Door
- Garage Door Opener
Home Design
- Traditional Architecture
- Slab Foundation
- Interior Block Wall
- Spanish Tile Roof
- Stucco
Interior Spaces
- 1,366 Sq Ft Home
- Open Floorplan
- Ceiling Fan
- Gas Fireplace
- Plantation Shutters
- Blinds
- Sliding Doors
- Family Room Off Kitchen
- Living Room with Fireplace
Kitchen
- Open to Family Room
- Eat-In Kitchen
- Breakfast Bar
- Walk-In Pantry
- Built-In Range
- Range Hood
- Dishwasher
- Granite Countertops
- Disposal
Flooring
- Wood
- Carpet
- Tile
Bedrooms and Bathrooms
- 3 Bedrooms
- All Upper Level Bedrooms
- Walk-In Closet
- Dual Vanity Sinks in Primary Bathroom
- Bathtub with Shower
- Separate Shower
Laundry
- Laundry Room
- Laundry in Garage
- Washer and Gas Dryer Hookup
Home Security
Outdoor Features
- Spa
- Patio
- Exterior Lighting
- Wrap Around Porch
Utilities
- Forced Air Heating and Cooling System
- Natural Gas Connected
- Water Heater
- Sewer Paid
Listing and Financial Details
- Tax Lot 8
- Tax Tract Number 15138
- Assessor Parcel Number 93449361
Community Details
Overview
- 100 Units
- Altura Association, Phone Number (949) 768-7261
- Pcm HOA
Recreation
- Community Pool
- Community Spa
Security
- Gated Community
- Fire Sprinkler System
Ownership History
Purchase Details
Home Financials for this Owner
Home Financials are based on the most recent Mortgage that was taken out on this home.Purchase Details
Home Financials for this Owner
Home Financials are based on the most recent Mortgage that was taken out on this home.Purchase Details
Home Financials for this Owner
Home Financials are based on the most recent Mortgage that was taken out on this home.Similar Homes in Placentia, CA
Home Values in the Area
Average Home Value in this Area
Purchase History
| Date | Buyer | Sale Price | Title Company |
|---|---|---|---|
| Oliveira Lynda Ann | $622,000 | Western Resources Title | |
| Ahst 127 Llc | -- | Accommodation | |
| Sansone Rosemarie | $185,000 | First American Title Ins Co |
Mortgage History
| Date | Status | Borrower | Loan Amount |
|---|---|---|---|
| Open | Oliveira Lynda Ann | $322,000 | |
| Previous Owner | Sansone Rosemarie | $192,000 | |
| Previous Owner | Sansone Rosemarie | $192,000 | |
| Previous Owner | Sansone Rosemarie | $147,650 |
Property History
| Date | Event | Price | Change | Sq Ft Price |
|---|---|---|---|---|
| 08/18/2020 08/18/20 | Sold | $622,000 | -0.5% | $455 / Sq Ft |
| 06/23/2020 06/23/20 | Pending | -- | -- | -- |
| 04/06/2020 04/06/20 | For Sale | $625,000 | -- | $458 / Sq Ft |
Tax History Compared to Growth
Tax History
| Year | Tax Paid | Tax Assessment Tax Assessment Total Assessment is a certain percentage of the fair market value that is determined by local assessors to be the total taxable value of land and additions on the property. | Land | Improvement |
|---|---|---|---|---|
| 2024 | $7,976 | $660,070 | $492,777 | $167,293 |
| 2023 | $7,815 | $647,128 | $483,115 | $164,013 |
| 2022 | $7,708 | $634,440 | $473,642 | $160,798 |
| 2021 | $7,533 | $622,000 | $464,354 | $157,646 |
| 2020 | $3,792 | $265,182 | $109,899 | $155,283 |
| 2019 | $3,641 | $259,983 | $107,744 | $152,239 |
| 2018 | $3,594 | $254,886 | $105,632 | $149,254 |
| 2017 | $3,535 | $249,889 | $103,561 | $146,328 |
| 2016 | $3,469 | $244,990 | $101,531 | $143,459 |
| 2015 | $3,425 | $241,311 | $100,006 | $141,305 |
| 2014 | $4,230 | $236,585 | $98,047 | $138,538 |
Agents Affiliated with this Home
-
Stacey Hofmans

Seller's Agent in 2020
Stacey Hofmans
T.N.G. Real Estate Consultants
(714) 469-2060
8 in this area
40 Total Sales
-
Randy Mages

Buyer's Agent in 2020
Randy Mages
Realty Masters & Associates
(909) 993-5710
1 in this area
26 Total Sales
Map
Source: California Regional Multiple Listing Service (CRMLS)
MLS Number: PW20069707
APN: 934-493-61
- 1546 Hastings Way
- 17275 Growers Cir
- 17532 Shane Way
- 17561 Burkwood Cir
- 17572 Shane Way
- 1725 Truman Cir
- 584 Mcfadden St
- 641 Mcfadden St
- 1567 Lima Way Unit 4
- 1567 Lima Way Unit 1
- 328 Rodarte Place
- 5971 Shay Del Place
- 1553 Lima Way
- 206 Eisenhower Way
- 1590 E Hermosa Ln Unit 3
- 718 Olivier Dr
- 653 Patten Ave
- 709 Olivier Dr
- 250 S Rose Dr Unit 12
- 250 S Rose Dr Unit 151
- 1549 Hastings Way
- 1527 E Ruscitto Ln
- 1521 E Ruscitto Ln Unit 60
- 1524 E Cameron Way
- 1576 Hastings Way
- 1582 Hastings Way Unit 37
- 1533 E Ruscitto Ln Unit 62
- 1515 E Ruscitto Ln Unit 59
- 1536 E Cameron Way
- 1548 E Cameron Way
- 1565 Hastings Way
- 1530 E Cameron Way
- 1509 E Ruscitto Ln Unit 58
- 1549 E Hastings Way
- 1520 E Ruscitto Ln
- 1570 Hastings Way
- 1503 E Ruscitto Ln
- 1570 Way Hastings Way
- 1543 E Cameron Way
- 1588 Hastings Way
