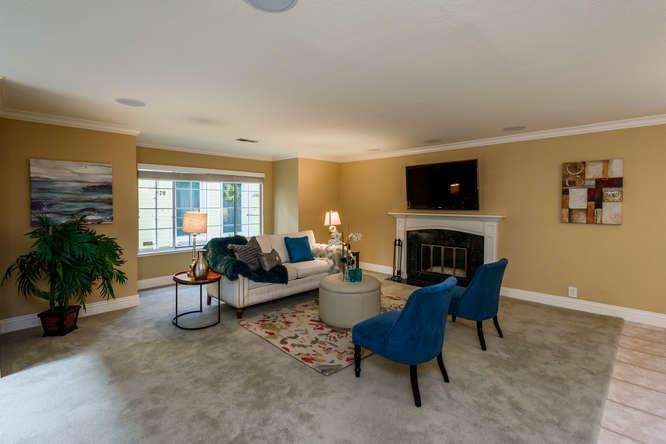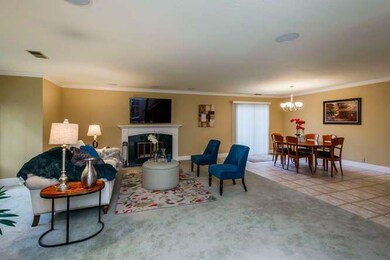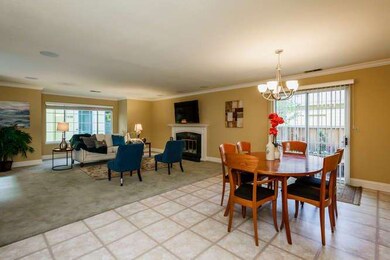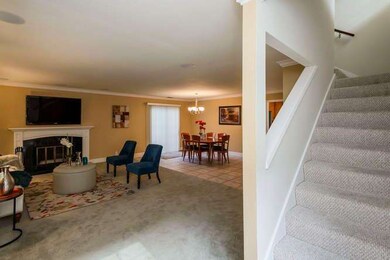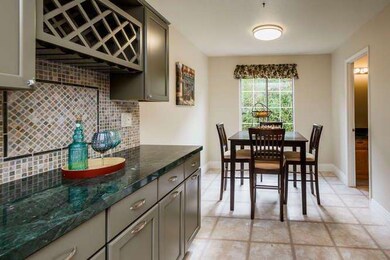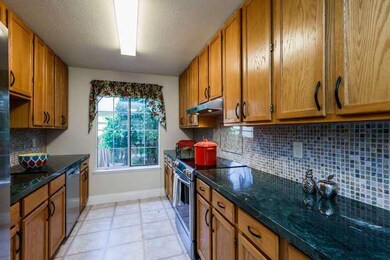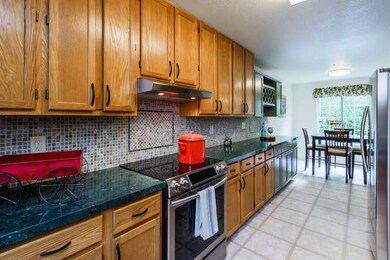
1576 Hudson St Redwood City, CA 94061
Palm Park NeighborhoodHighlights
- 0.6 Acre Lot
- Marble Countertops
- Eat-In Kitchen
- Woodside High School Rated A
- 1 Car Detached Garage
- 3-minute walk to Palm Park
About This Home
As of April 2022Very private and well insulated from street traffic, this townhouse has the best floor plan for light in this quaint 10 unit complex. A stunning departure from the ordinary, this townhouse offers recent landscape upgrades, an updated kitchen, crown moldings, plantation blinds, new water heater, new bath tiles and carpets, and more! The large and inviting living room features a home theater w/ built-in speakers in the ceiling and gas fireplace. Experience the joy of cooking in this fully-equipped and updated gourmet kitchen. The kitchen boast S/S appliances, electric induction cooktop & oven, abundant counter and cabinet space, and a built-in water filter. All 3 BR located upstairs including master suite and laundry area. At the end of a long day, enjoy some R&R in the private patio w/ custom built planter & benches located off the dining room. Easy access to Silicon Valley/East Bay/SF with hwy 84 & fwy 101/280 nearby. Close to parks, grocery stores, restaurants, and downtown RWC.
Last Agent to Sell the Property
Lee Ginsburg
Berkshire Hathaway Home Services California Realty License #01391378 Listed on: 08/24/2017

Last Buyer's Agent
Jennifer Bitter
Compass License #01847627

Townhouse Details
Home Type
- Townhome
Est. Annual Taxes
- $15,336
Year Built
- Built in 1986
HOA Fees
- $300 Monthly HOA Fees
Parking
- 1 Car Detached Garage
- 1 Carport Space
- Guest Parking
- Assigned Parking
Home Design
- Composition Roof
- Concrete Perimeter Foundation
Interior Spaces
- 1,764 Sq Ft Home
- 2-Story Property
- Fireplace With Gas Starter
- Combination Dining and Living Room
- Crawl Space
- Laundry on upper level
Kitchen
- Eat-In Kitchen
- Electric Oven
- Dishwasher
- Marble Countertops
Flooring
- Carpet
- Tile
Bedrooms and Bathrooms
- 3 Bedrooms
- Bathtub with Shower
- Bathtub Includes Tile Surround
Utilities
- Forced Air Heating and Cooling System
Community Details
- Association fees include common area electricity, exterior painting, insurance - common area, landscaping / gardening, maintenance - common area, roof
- Louan Plaza Association
Listing and Financial Details
- Assessor Parcel Number 112-350-060
Ownership History
Purchase Details
Home Financials for this Owner
Home Financials are based on the most recent Mortgage that was taken out on this home.Purchase Details
Purchase Details
Purchase Details
Purchase Details
Similar Homes in Redwood City, CA
Home Values in the Area
Average Home Value in this Area
Purchase History
| Date | Type | Sale Price | Title Company |
|---|---|---|---|
| Grant Deed | $1,085,000 | Fidelity National Title Co | |
| Interfamily Deed Transfer | -- | None Available | |
| Interfamily Deed Transfer | -- | -- | |
| Interfamily Deed Transfer | -- | -- | |
| Grant Deed | -- | -- |
Mortgage History
| Date | Status | Loan Amount | Loan Type |
|---|---|---|---|
| Open | $868,000 | New Conventional | |
| Previous Owner | $0 | Unknown |
Property History
| Date | Event | Price | Change | Sq Ft Price |
|---|---|---|---|---|
| 04/11/2022 04/11/22 | Sold | $1,328,000 | +2.3% | $753 / Sq Ft |
| 03/10/2022 03/10/22 | Pending | -- | -- | -- |
| 03/04/2022 03/04/22 | For Sale | $1,298,000 | +19.6% | $736 / Sq Ft |
| 09/29/2017 09/29/17 | Sold | $1,085,000 | +9.8% | $615 / Sq Ft |
| 08/30/2017 08/30/17 | Pending | -- | -- | -- |
| 08/24/2017 08/24/17 | For Sale | $988,000 | -- | $560 / Sq Ft |
Tax History Compared to Growth
Tax History
| Year | Tax Paid | Tax Assessment Tax Assessment Total Assessment is a certain percentage of the fair market value that is determined by local assessors to be the total taxable value of land and additions on the property. | Land | Improvement |
|---|---|---|---|---|
| 2025 | $15,336 | $1,437,466 | $431,239 | $1,006,227 |
| 2023 | $15,336 | $1,280,000 | $384,000 | $896,000 |
| 2022 | $13,640 | $1,163,337 | $349,001 | $814,336 |
| 2021 | $12,445 | $1,140,527 | $342,158 | $798,369 |
| 2020 | $12,278 | $1,128,833 | $338,650 | $790,183 |
| 2019 | $12,231 | $1,106,700 | $332,010 | $774,690 |
| 2018 | $11,910 | $1,085,000 | $325,500 | $759,500 |
| 2017 | $3,360 | $308,661 | $61,719 | $246,942 |
| 2016 | $3,300 | $302,609 | $60,509 | $242,100 |
| 2015 | $3,176 | $298,065 | $59,601 | $238,464 |
| 2014 | $3,113 | $292,227 | $58,434 | $233,793 |
Agents Affiliated with this Home
-
J
Seller's Agent in 2022
Jennifer Bitter
Compass
-
T
Seller Co-Listing Agent in 2022
Tom LeMieux
Compass
-
C
Buyer's Agent in 2022
Cindy Yang
Intero Real Estate Services
-
S
Buyer Co-Listing Agent in 2022
Sean Chen
Intero Real Estate Services
-
L
Seller's Agent in 2017
Lee Ginsburg
Berkshire Hathaway Home Services California Realty
Map
Source: MLSListings
MLS Number: ML81675313
APN: 112-350-060
- 1522 Hudson St
- 1458 Hudson St Unit 305
- 1458 Hudson St Unit 111
- 1458 Hudson St Unit 310
- 70 Central Ave
- 1403 Hudson St
- 1567 Hawes Ct
- 100 Danbury Ln
- 1308 Oxford St
- 1379 Kentfield Ave
- 1506 Kentfield Ave
- 1601 Kentfield Ave
- 927 Woodside Rd
- 931 Woodside Rd
- 935 Woodside Rd
- 317 Northumberland Ave
- 955 Woodside Rd
- 1640 Kentfield Ave
- 939 Woodside Rd
- 263 W Oakwood Blvd
