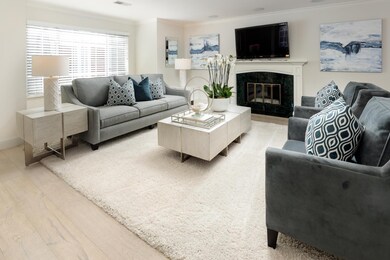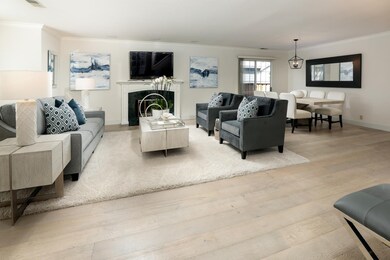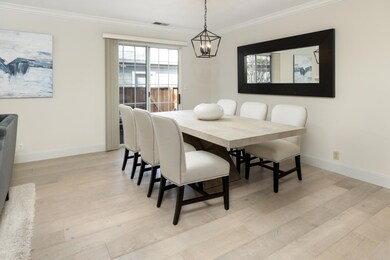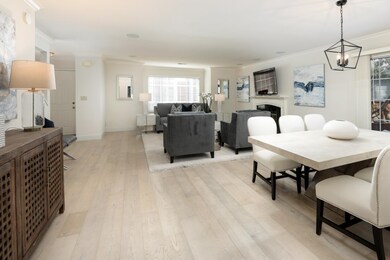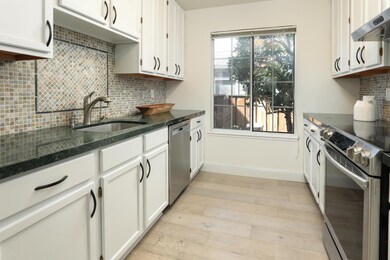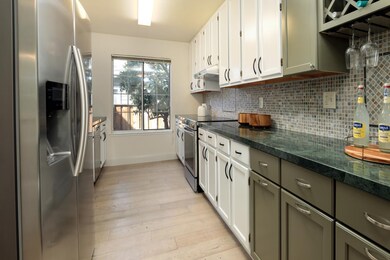
1576 Hudson St Redwood City, CA 94061
Palm Park NeighborhoodHighlights
- 0.6 Acre Lot
- Breakfast Area or Nook
- 1 Car Detached Garage
- Woodside High School Rated A
- Balcony
- 3-minute walk to Palm Park
About This Home
As of April 2022Tucked away in complete privacy, this freshly updated townhome is one of just 10 in this lovely complex. The two-story design is spacious and well-appointed with new paint and carpet, beautiful hardwood floors on the main level, and freshly painted cabinetry. Open and bright, the living and dining room combination is warmed by a fireplace and doubles as a media room with surround sound speakers. Fresh-air living is just outside in the very private fenced patio with built-in seating plus space for gardening and a barbecue. Rounding out the main level is a gourmet kitchen with designer finishes, stainless steel appliances, and lots of room for casual dining. The home's 3 bedrooms and laundry room are located upstairs, including the primary suite. The home comes with 2 parking spaces - a detached garage plus one uncovered parking space. Adding the finishing touch is a great location that is just blocks to Starbucks, restaurants, and groceries. Welcome home!
Last Agent to Sell the Property
Jennifer Bitter
Compass License #01847627 Listed on: 03/04/2022

Co-Listed By
Tom LeMieux
Compass License #01066910
Last Buyer's Agent
Cindy Yang
Intero Real Estate Services License #02085191

Home Details
Home Type
- Single Family
Est. Annual Taxes
- $15,336
Year Built
- 1986
HOA Fees
- $407 Monthly HOA Fees
Parking
- 1 Car Detached Garage
- Assigned Parking
Home Design
- Shingle Roof
- Composition Roof
- Concrete Perimeter Foundation
Interior Spaces
- 1,764 Sq Ft Home
- 2-Story Property
- Living Room with Fireplace
- Combination Dining and Living Room
Kitchen
- Breakfast Area or Nook
- Built-In Oven
- Dishwasher
Bedrooms and Bathrooms
- 3 Bedrooms
- Bathtub with Shower
- Walk-in Shower
Laundry
- Laundry on upper level
- Washer and Dryer
Utilities
- Forced Air Heating and Cooling System
- Vented Exhaust Fan
- Heating System Uses Gas
Additional Features
- Balcony
- 0.6 Acre Lot
Community Details
- Association fees include landscaping / gardening, maintenance - exterior, roof
- Louan Plaza Homeowner Association
Ownership History
Purchase Details
Home Financials for this Owner
Home Financials are based on the most recent Mortgage that was taken out on this home.Purchase Details
Purchase Details
Purchase Details
Purchase Details
Similar Homes in Redwood City, CA
Home Values in the Area
Average Home Value in this Area
Purchase History
| Date | Type | Sale Price | Title Company |
|---|---|---|---|
| Grant Deed | $1,085,000 | Fidelity National Title Co | |
| Interfamily Deed Transfer | -- | None Available | |
| Interfamily Deed Transfer | -- | -- | |
| Interfamily Deed Transfer | -- | -- | |
| Grant Deed | -- | -- |
Mortgage History
| Date | Status | Loan Amount | Loan Type |
|---|---|---|---|
| Open | $868,000 | New Conventional | |
| Previous Owner | $0 | Unknown |
Property History
| Date | Event | Price | Change | Sq Ft Price |
|---|---|---|---|---|
| 04/11/2022 04/11/22 | Sold | $1,328,000 | +2.3% | $753 / Sq Ft |
| 03/10/2022 03/10/22 | Pending | -- | -- | -- |
| 03/04/2022 03/04/22 | For Sale | $1,298,000 | +19.6% | $736 / Sq Ft |
| 09/29/2017 09/29/17 | Sold | $1,085,000 | +9.8% | $615 / Sq Ft |
| 08/30/2017 08/30/17 | Pending | -- | -- | -- |
| 08/24/2017 08/24/17 | For Sale | $988,000 | -- | $560 / Sq Ft |
Tax History Compared to Growth
Tax History
| Year | Tax Paid | Tax Assessment Tax Assessment Total Assessment is a certain percentage of the fair market value that is determined by local assessors to be the total taxable value of land and additions on the property. | Land | Improvement |
|---|---|---|---|---|
| 2025 | $15,336 | $1,437,466 | $431,239 | $1,006,227 |
| 2023 | $15,336 | $1,280,000 | $384,000 | $896,000 |
| 2022 | $13,640 | $1,163,337 | $349,001 | $814,336 |
| 2021 | $12,445 | $1,140,527 | $342,158 | $798,369 |
| 2020 | $12,278 | $1,128,833 | $338,650 | $790,183 |
| 2019 | $12,231 | $1,106,700 | $332,010 | $774,690 |
| 2018 | $11,910 | $1,085,000 | $325,500 | $759,500 |
| 2017 | $3,360 | $308,661 | $61,719 | $246,942 |
| 2016 | $3,300 | $302,609 | $60,509 | $242,100 |
| 2015 | $3,176 | $298,065 | $59,601 | $238,464 |
| 2014 | $3,113 | $292,227 | $58,434 | $233,793 |
Agents Affiliated with this Home
-
J
Seller's Agent in 2022
Jennifer Bitter
Compass
-
T
Seller Co-Listing Agent in 2022
Tom LeMieux
Compass
-
C
Buyer's Agent in 2022
Cindy Yang
Intero Real Estate Services
-
S
Buyer Co-Listing Agent in 2022
Sean Chen
Intero Real Estate Services
-
L
Seller's Agent in 2017
Lee Ginsburg
Berkshire Hathaway Home Services California Realty
Map
Source: MLSListings
MLS Number: ML81880895
APN: 112-350-060
- 1522 Hudson St
- 1458 Hudson St Unit 305
- 1458 Hudson St Unit 111
- 1458 Hudson St Unit 310
- 70 Central Ave
- 1403 Hudson St
- 1567 Hawes Ct
- 100 Danbury Ln
- 1308 Oxford St
- 1379 Kentfield Ave
- 1506 Kentfield Ave
- 1601 Kentfield Ave
- 927 Woodside Rd
- 931 Woodside Rd
- 935 Woodside Rd
- 317 Northumberland Ave
- 955 Woodside Rd
- 1640 Kentfield Ave
- 939 Woodside Rd
- 263 W Oakwood Blvd

