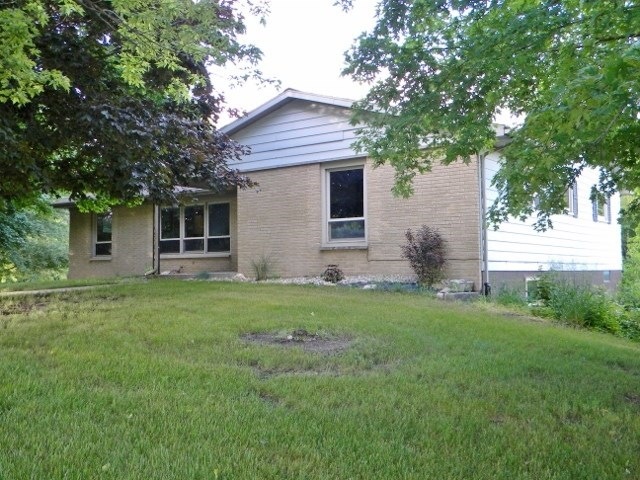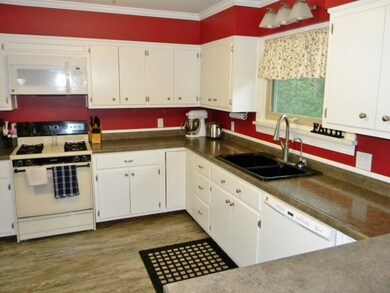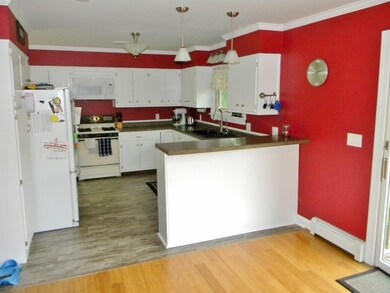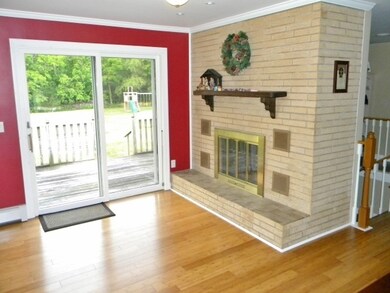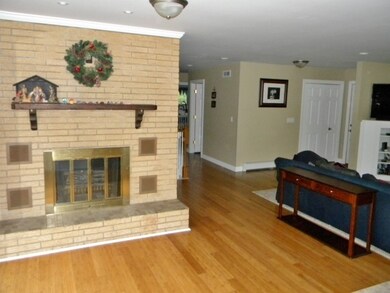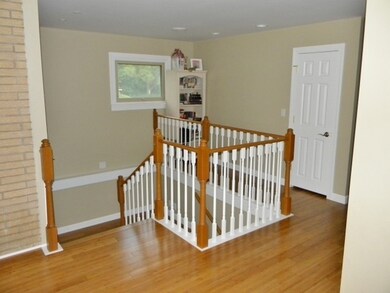
1576 N 175 E Warsaw, IN 46582
Highlights
- Open Floorplan
- Ranch Style House
- Backs to Open Ground
- Warsaw Community High School Rated A-
- Partially Wooded Lot
- Great Room
About This Home
As of May 2019Updated and move in ready four bedrooms, two and a half baths, and two garage home on 1.7 acres close to Warsaw! Bamboo floors, nicely decorated, main level master suite with walk in closet and tile bath/shower, good sized bedrooms, and room to expand in the lower level. Fourth bedroom in the lower level and additional square footage by installing some flooring (floors are currently painted and square footage is not included in total finished square footage). Eat in kitchen with breakfast bar and room for a small table looking out over the deck to the almost park like back yard! Formal dining space that opens to the large family room, and well thought out access to the lower level. Electrical service has been upgraded to 200 amps, gentle and energy efficient hot water heat, central air, 10 x 16 deck, 12 x 14 shed and kitchen appliances will stay! Great location with easy access to SR 30!
Home Details
Home Type
- Single Family
Est. Annual Taxes
- $930
Year Built
- Built in 1966
Lot Details
- 1.77 Acre Lot
- Backs to Open Ground
- Rural Setting
- Level Lot
- Partially Wooded Lot
Parking
- 2 Car Attached Garage
- Garage Door Opener
Home Design
- Ranch Style House
- Brick Exterior Construction
- Shingle Roof
- Asphalt Roof
- Shingle Siding
- Block Exterior
- Asphalt
Interior Spaces
- Open Floorplan
- Built-In Features
- Crown Molding
- Ceiling Fan
- Wood Burning Fireplace
- Double Pane Windows
- ENERGY STAR Qualified Doors
- Insulated Doors
- Great Room
- Formal Dining Room
Kitchen
- Eat-In Kitchen
- Breakfast Bar
- Gas Oven or Range
- Laminate Countertops
- Disposal
Flooring
- Carpet
- Concrete
- Tile
- Vinyl
Bedrooms and Bathrooms
- 4 Bedrooms
- Walk-In Closet
- Bathtub with Shower
- Separate Shower
Laundry
- Laundry on main level
- Gas Dryer Hookup
Partially Finished Basement
- Walk-Out Basement
- Basement Fills Entire Space Under The House
- Block Basement Construction
- 1 Bedroom in Basement
Home Security
- Storm Windows
- Fire and Smoke Detector
Eco-Friendly Details
- Energy-Efficient Insulation
- Energy-Efficient Thermostat
Outdoor Features
- Covered patio or porch
Utilities
- Central Air
- Hot Water Heating System
- Private Company Owned Well
- Well
- Septic System
- Cable TV Available
- TV Antenna
Listing and Financial Details
- Assessor Parcel Number 43-11-03-100-296.000-031
Ownership History
Purchase Details
Home Financials for this Owner
Home Financials are based on the most recent Mortgage that was taken out on this home.Purchase Details
Home Financials for this Owner
Home Financials are based on the most recent Mortgage that was taken out on this home.Purchase Details
Purchase Details
Home Financials for this Owner
Home Financials are based on the most recent Mortgage that was taken out on this home.Purchase Details
Home Financials for this Owner
Home Financials are based on the most recent Mortgage that was taken out on this home.Purchase Details
Purchase Details
Similar Homes in Warsaw, IN
Home Values in the Area
Average Home Value in this Area
Purchase History
| Date | Type | Sale Price | Title Company |
|---|---|---|---|
| Warranty Deed | $200,500 | Fidelity National Title Compan | |
| Warranty Deed | $183,900 | Metropolitan Title | |
| Warranty Deed | -- | None Available | |
| Warranty Deed | -- | None Available | |
| Interfamily Deed Transfer | -- | None Available | |
| Warranty Deed | -- | None Available | |
| Deed | -- | None Available |
Mortgage History
| Date | Status | Loan Amount | Loan Type |
|---|---|---|---|
| Open | $143,666 | New Conventional | |
| Closed | $143,500 | New Conventional | |
| Previous Owner | $180,568 | FHA | |
| Previous Owner | $106,995 | New Conventional |
Property History
| Date | Event | Price | Change | Sq Ft Price |
|---|---|---|---|---|
| 05/10/2019 05/10/19 | Sold | $200,500 | -2.2% | $101 / Sq Ft |
| 03/25/2019 03/25/19 | For Sale | $205,000 | +11.5% | $104 / Sq Ft |
| 05/17/2017 05/17/17 | Sold | $183,900 | 0.0% | $93 / Sq Ft |
| 03/29/2017 03/29/17 | Pending | -- | -- | -- |
| 02/01/2017 02/01/17 | For Sale | $183,900 | -- | $93 / Sq Ft |
Tax History Compared to Growth
Tax History
| Year | Tax Paid | Tax Assessment Tax Assessment Total Assessment is a certain percentage of the fair market value that is determined by local assessors to be the total taxable value of land and additions on the property. | Land | Improvement |
|---|---|---|---|---|
| 2024 | $2,279 | $280,000 | $27,000 | $253,000 |
| 2023 | $2,034 | $262,400 | $27,000 | $235,400 |
| 2022 | $1,950 | $241,200 | $27,000 | $214,200 |
| 2021 | $1,659 | $211,000 | $27,000 | $184,000 |
| 2020 | $3,101 | $201,300 | $24,600 | $176,700 |
| 2019 | $946 | $142,400 | $24,600 | $117,800 |
| 2018 | $936 | $136,900 | $24,600 | $112,300 |
| 2017 | $827 | $130,700 | $24,600 | $106,100 |
| 2016 | $1,035 | $140,800 | $30,000 | $110,800 |
| 2014 | $858 | $134,900 | $30,000 | $104,900 |
| 2013 | $858 | $131,200 | $30,000 | $101,200 |
Agents Affiliated with this Home
-
Charles Trout

Seller's Agent in 2019
Charles Trout
Patton Hall Real Estate
(574) 527-1951
40 Total Sales
-
The Mark Skibowski Team

Buyer's Agent in 2019
The Mark Skibowski Team
RE/MAX
(574) 527-0660
334 Total Sales
Map
Source: Indiana Regional MLS
MLS Number: 201703947
APN: 43-11-03-100-296.000-031
- 1935 Vicky Ln
- TBD N 175 E
- 2744 Pine Cone Ln
- 2629 Nature View Dr
- 2584 Pine Cone Ln
- 901 N Timberline Cir E
- 2393 E Kemo Ave
- 2005 Grey Wolf Ct
- 2210 E Laurien Ct
- TBD E Timberline Cir S
- 918 N Old Orchard Dr
- 2132 Red Squirrel Ct
- 808 Lydia Dr
- 2106 Whitetail Run
- 3022 Deerfield Path
- 3835 Gregory Ct
- 243 N Bobber Ln
- 813 N Johnson St
- 139 N 175 E
- 2512 E Market St
