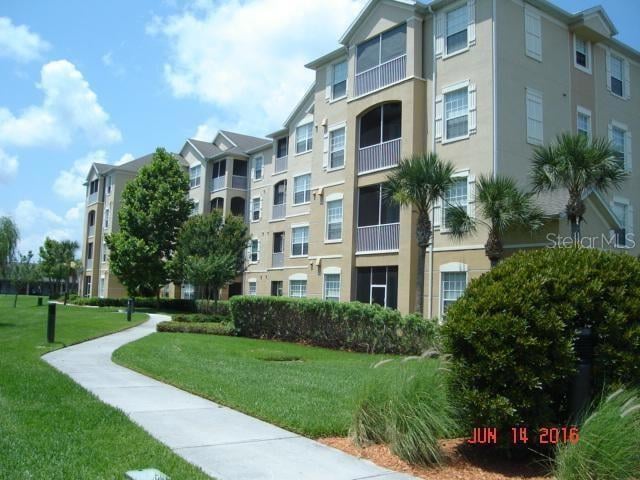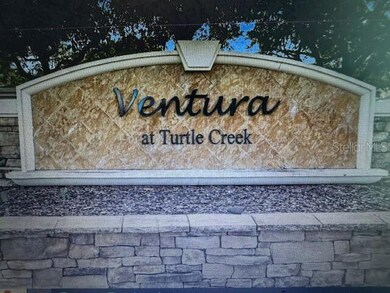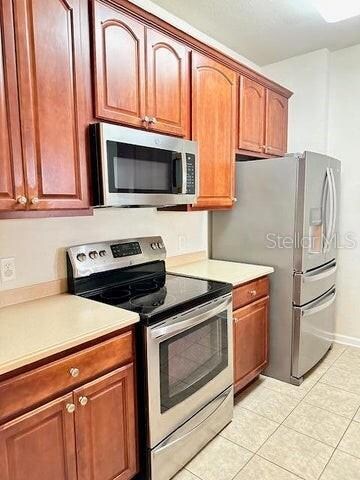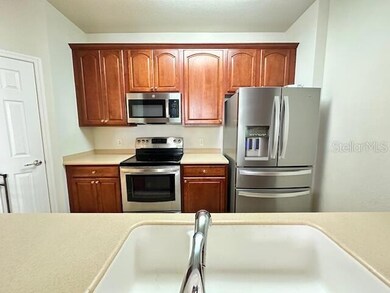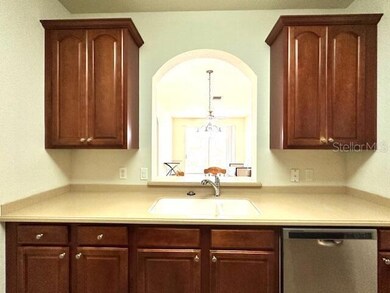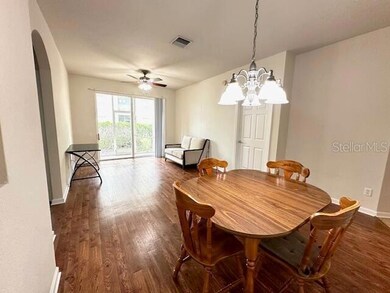
1576 Peregrine Cir Unit 103 Rockledge, FL 32955
Estimated payment $2,110/month
Highlights
- Fitness Center
- Gated Community
- Open Floorplan
- Rockledge Senior High School Rated A-
- 3.26 Acre Lot
- Clubhouse
About This Home
Desirable FIRST FLOOR, CORNER UNIT now available in Ventura at Turtle Creek. This BEAUTIFUL, hardly lived in unit, boasts Hurricane WINDOWS & DOORS, recent paint, newer carpet in Primary Bedroom & Bedroom 2. Newer luxury vinyl tile in Great Room/Dining Area and 3rd Bedroom/Office and private Screened Patio for your enjoyment while overlooking the lush landscape. Enjoy cooking in this fabulous kitchen with ALL Stainless Steel Appliances, all Wood Cabinets with Corian Counter Tops and PLENTY of STORAGE! This unit is equipped with its own Washer & Dryer area for your convenience. This Beautifully maintained Gated Community is professionally Managed and also has a Vehicle Wash Station, Clubhouse, Exercise Room, and your own Carport and Storage area just for you. DON'T WAIT TO VIEW THIS UNIT, THIS IS NOT LAST LONG!!
Listing Agent
DAIGNAULT REALTY INC Brokerage Phone: 321-453-2151 License #588007 Listed on: 05/15/2024
Property Details
Home Type
- Condominium
Est. Annual Taxes
- $3,398
Year Built
- Built in 2007
Lot Details
- End Unit
- South Facing Home
HOA Fees
- $573 Monthly HOA Fees
Home Design
- Slab Foundation
- Shingle Roof
- Concrete Siding
- Stucco
Interior Spaces
- 1,247 Sq Ft Home
- 4-Story Property
- Open Floorplan
- Ceiling Fan
- Sliding Doors
- Living Room
Kitchen
- Range
- Microwave
- Dishwasher
- Disposal
Flooring
- Carpet
- Tile
- Vinyl
Bedrooms and Bathrooms
- 3 Bedrooms
- Split Bedroom Floorplan
- En-Suite Bathroom
- Walk-In Closet
- 2 Full Bathrooms
Laundry
- Laundry closet
- Dryer
- Washer
Home Security
Parking
- 1 Carport Space
- Assigned Parking
Outdoor Features
- Screened Patio
Utilities
- Central Heating and Cooling System
- Electric Water Heater
- Cable TV Available
Listing and Financial Details
- Visit Down Payment Resource Website
- Tax Block 511
- Assessor Parcel Number 25 3621-00-511.E
Community Details
Overview
- Association fees include trash, water
- Leland Property Management Association
- Ventura/Turtle Crk Ph 2 Subdivision
Amenities
- Clubhouse
Recreation
- Fitness Center
Pet Policy
- Pets up to 50 lbs
- Pet Size Limit
- 2 Pets Allowed
Security
- Gated Community
- Fire Sprinkler System
Map
Home Values in the Area
Average Home Value in this Area
Tax History
| Year | Tax Paid | Tax Assessment Tax Assessment Total Assessment is a certain percentage of the fair market value that is determined by local assessors to be the total taxable value of land and additions on the property. | Land | Improvement |
|---|---|---|---|---|
| 2023 | $3,398 | $212,530 | $0 | $0 |
| 2022 | $2,978 | $183,130 | $0 | $0 |
| 2021 | $654 | $85,180 | $0 | $0 |
| 2020 | $647 | $84,010 | $0 | $0 |
| 2019 | $634 | $82,130 | $0 | $0 |
| 2018 | $636 | $80,600 | $0 | $0 |
| 2017 | $631 | $78,950 | $0 | $0 |
| 2016 | $628 | $77,330 | $0 | $0 |
| 2015 | $640 | $76,800 | $0 | $0 |
| 2014 | $633 | $76,190 | $0 | $0 |
Property History
| Date | Event | Price | Change | Sq Ft Price |
|---|---|---|---|---|
| 06/17/2025 06/17/25 | Price Changed | $225,000 | -4.3% | $180 / Sq Ft |
| 05/06/2025 05/06/25 | For Sale | $235,000 | 0.0% | $188 / Sq Ft |
| 05/05/2025 05/05/25 | Off Market | $235,000 | -- | -- |
| 09/06/2024 09/06/24 | Price Changed | $235,000 | -5.6% | $188 / Sq Ft |
| 07/08/2024 07/08/24 | Price Changed | $249,000 | -4.2% | $200 / Sq Ft |
| 06/03/2024 06/03/24 | Price Changed | $260,000 | -7.1% | $209 / Sq Ft |
| 04/15/2024 04/15/24 | For Sale | $280,000 | -- | $225 / Sq Ft |
Purchase History
| Date | Type | Sale Price | Title Company |
|---|---|---|---|
| Warranty Deed | $181,000 | Supreme Title Closings Llc | |
| Interfamily Deed Transfer | -- | Attorney | |
| Warranty Deed | $101,500 | State Title Partners Llp | |
| Special Warranty Deed | $138,100 | Gulfatlantic Title |
Mortgage History
| Date | Status | Loan Amount | Loan Type |
|---|---|---|---|
| Previous Owner | $78,400 | New Conventional | |
| Previous Owner | $110,401 | Purchase Money Mortgage |
Similar Homes in Rockledge, FL
Source: Stellar MLS
MLS Number: O6203422
APN: 25-36-21-00-00511.E-0000.00
- 1626 Peregrine Cir Unit 101
- 1626 Peregrine Cir Unit 305
- 3868 Lexmark Ln Unit 205
- 3868 Lexmark Ln Unit 306
- 3848 Lexmark Ln Unit 307
- 3848 Lexmark Ln Unit 207
- 1345 Lara Cir Unit 104
- 1430 Lara Cir Unit 103
- 1216 Admiralty Blvd
- 1405 Lara Cir Unit 105
- 1400 Lara Cir Unit 101
- 1415 Lara Cir Unit 105
- 1250 Admiralty Blvd
- 1425 Lara Cir Unit 103
- 1308 Outrigger Cir
- 1388 Indian Oaks Blvd Unit 31
- 3951 Playa Del Sol Dr Unit 201
- 3951 Playa Del Sol Dr Unit 203
- 1397 Pheasant Run
- 1365 Indian Oaks Blvd
