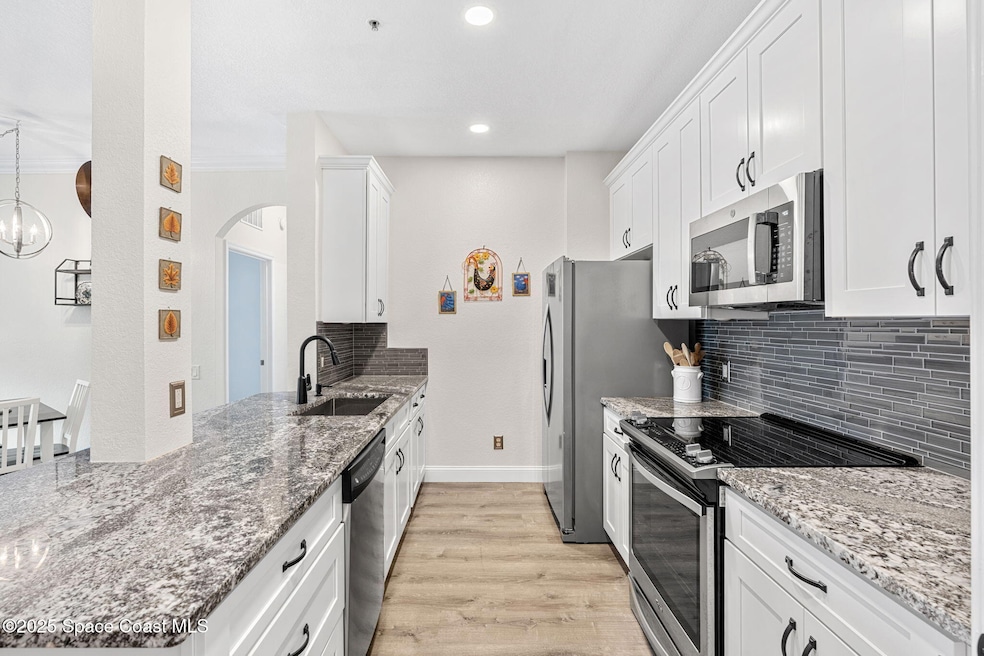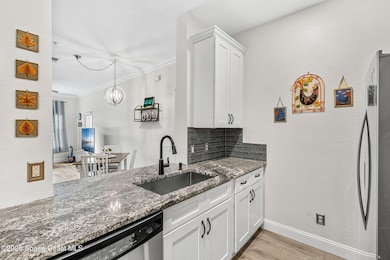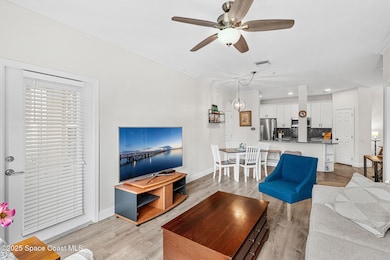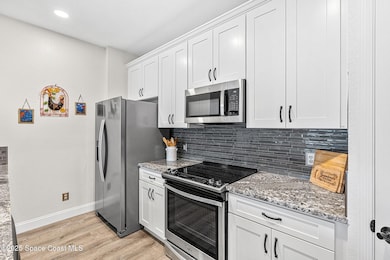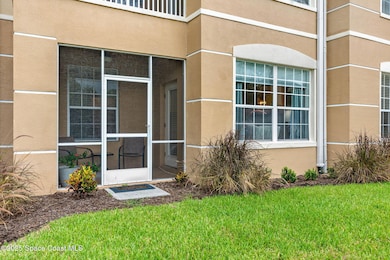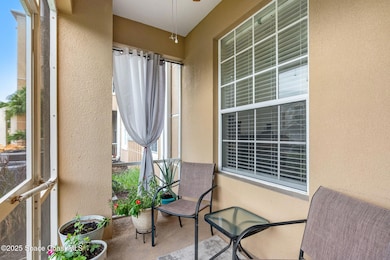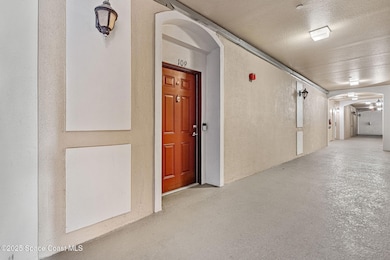1576 Peregrine Cir Unit 109 Rockledge, FL 32955
Estimated payment $2,309/month
Highlights
- Fitness Center
- 24-Hour Security
- Gated Community
- Rockledge Senior High School Rated A-
- Gated Parking
- Open Floorplan
About This Home
Welcome to this beautifully remodeled 3-bedroom, 2-bathroom home that offers comfort, style, and convenience—all on the highly desirable first floor. Unlike other units in the complex, this home features an open-concept kitchen that's been thoughtfully reimagined with granite countertops, stainless steel appliances, and crisp white shaker cabinets. The kitchen seamlessly flows into the living and dining areas, creating a bright, airy space perfect for entertaining or relaxing with a view of the outdoors. Updated luxury vinyl tile flooring runs throughout, adding warmth and durability. The flexible floor plan offers two possible ensuite bedrooms, or a traditional owner's suite with two additional bedrooms and a shared bath—ideal for families, guests, or a home office setup. The spacious owner's suite includes a large walk-in closet and a walk-in shower designed for easy accessibility. Enjoy your morning coffee or evening wine on the oversized lanai, a peaceful extension of your indoor living space.
Additional highlights include a newer A/C system for year-round comfort, a covered carport with an attached storage closet, and a secure, gated community that offers a clubhouse, swimming pool, and well-equipped fitness centerall set within beautifully maintained grounds that provide peace of mind and a resort-style feel.
This is more than a homeit's a lifestyle upgrade
Property Details
Home Type
- Condominium
Est. Annual Taxes
- $3,031
Year Built
- Built in 2007 | Remodeled
Lot Details
- Property fronts a private road
- East Facing Home
HOA Fees
- $659 Monthly HOA Fees
Home Design
- Contemporary Architecture
- Traditional Architecture
- Shingle Roof
- Concrete Siding
- Block Exterior
- Asphalt
- Stucco
Interior Spaces
- 1,391 Sq Ft Home
- 1-Story Property
- Open Floorplan
- Built-In Features
- Ceiling Fan
- Entrance Foyer
- Screened Porch
- Vinyl Flooring
- Security Gate
- Property Views
Kitchen
- Breakfast Bar
- Electric Range
- Microwave
- Ice Maker
- Dishwasher
- Kitchen Island
- Disposal
Bedrooms and Bathrooms
- 3 Bedrooms
- Split Bedroom Floorplan
- Walk-In Closet
- Jack-and-Jill Bathroom
- In-Law or Guest Suite
- 2 Full Bathrooms
- Shower Only
Laundry
- Laundry in unit
- Washer and Electric Dryer Hookup
Parking
- Detached Garage
- 1 Detached Carport Space
- Gated Parking
- Guest Parking
- Additional Parking
- Assigned Parking
Accessible Home Design
- Central Living Area
Outdoor Features
- Balcony
- Patio
Schools
- Manatee Elementary School
- Kennedy Middle School
- Rockledge High School
Utilities
- Central Heating and Cooling System
- Heat Pump System
- Electric Water Heater
- Cable TV Available
Listing and Financial Details
- Assessor Parcel Number 25-36-21-00-00511.K-0000.00
Community Details
Overview
- Association fees include insurance, ground maintenance, maintenance structure, security, trash, water
- Ventura At Turle Creek/Leland Managment Association
- Ventura At Turtle Creek Condo Ph II Subdivision
- Maintained Community
- Car Wash Area
Amenities
- Clubhouse
- Elevator
Recreation
- Fitness Center
- Community Pool
- Park
- Jogging Path
Pet Policy
- Pets Allowed
Security
- 24-Hour Security
- 24 Hour Access
- Phone Entry
- Gated Community
Map
Home Values in the Area
Average Home Value in this Area
Property History
| Date | Event | Price | List to Sale | Price per Sq Ft |
|---|---|---|---|---|
| 10/08/2025 10/08/25 | Price Changed | $264,400 | -0.2% | $190 / Sq Ft |
| 09/22/2025 09/22/25 | Price Changed | $264,900 | 0.0% | $190 / Sq Ft |
| 08/12/2025 08/12/25 | For Sale | $265,000 | -- | $191 / Sq Ft |
Source: Space Coast MLS (Space Coast Association of REALTORS®)
MLS Number: 1053903
- 1626 Peregrine Cir Unit 307
- 1626 Peregrine Cir Unit 305
- 3868 Lexmark Ln Unit 306
- 1340 Lara Cir Unit 101
- 1345 Lara Cir Unit 102
- 1430 Lara Cir Unit 103
- 1410 Lara Cir Unit 102
- 1248 Admiralty Blvd
- 1348 Dewey Ct
- 1399 Outrigger Cir
- 1342 Nelson Ct
- 1990 Admiralty Blvd
- 1386 Indian Oaks Blvd
- 1369 Feather Sound
- 1402 Pheasant Run
- 1397 Pheasant Run
- 1248 Water Lily Ln
- 1358 Wildwood Way
- 1384 Indian Oaks Blvd
- 1383 Pheasant Run
- 3848 Lexmark Ln Unit 201
- 1345 Lara Cir Unit 102
- 3802 Alafaya Ln
- 1215 Three Meadows Dr
- 4076 Meander Place Unit 103
- 4066 Meander Place Unit 205
- 1240 Sleepy Hollow Ln
- 4086 Meander Place Unit 203
- 3900 Playa Del Sol Dr Unit 205
- 3931 Playa Del Sol Dr Unit 203
- 4127 Meander Place Unit 203
- 916 Ocaso Ln Unit 204
- 4106 Meander Place Unit 208
- 3843 Dequattro Dr
- 4017 Meander Place Unit 103
- 4017 Meander Place Unit 202
- 3876 La Flor Dr
- 4100 Harvest Cir
- 3908 Upmann Dr
- 426 Cobblewood Dr
