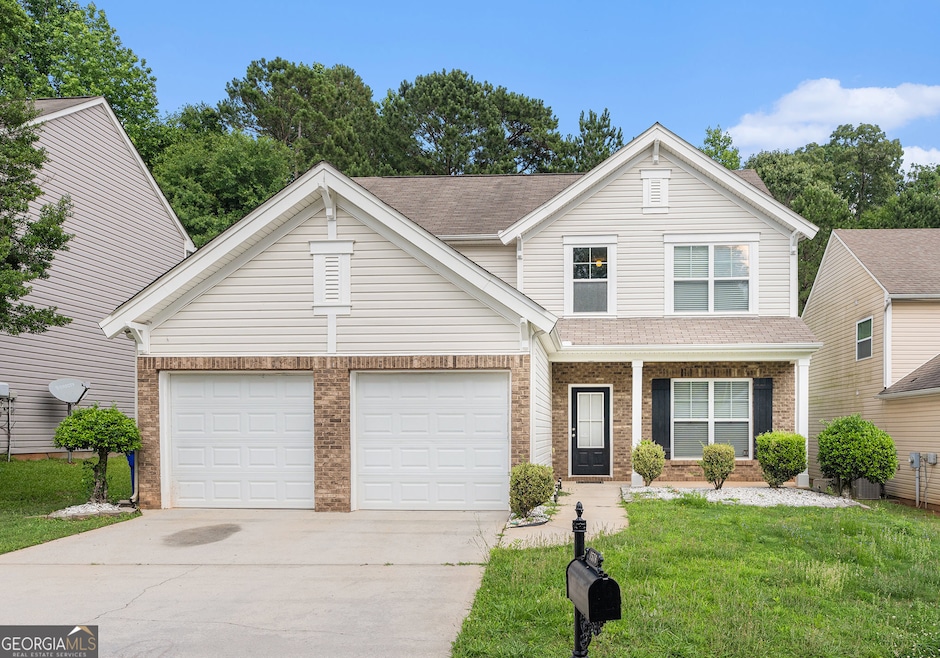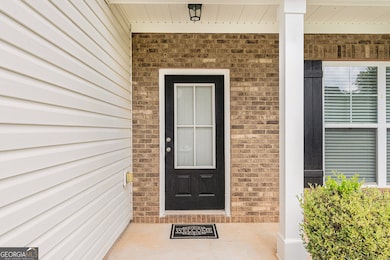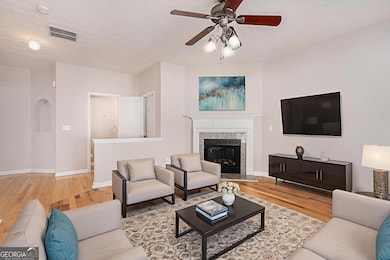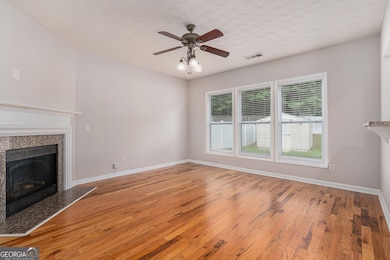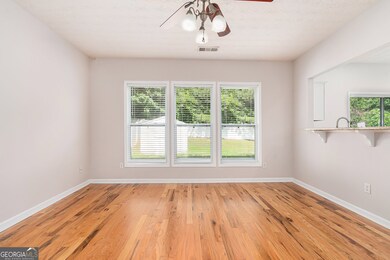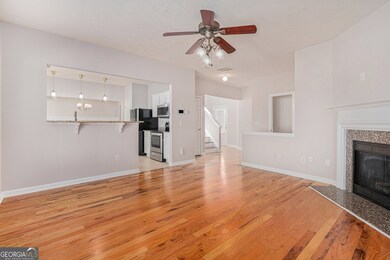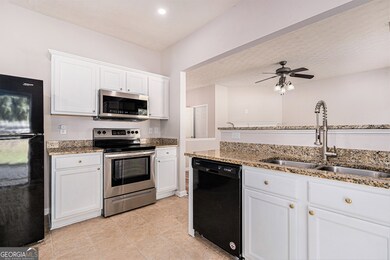1576 Thornwick Trace Stockbridge, GA 30281
Estimated payment $2,267/month
Highlights
- Community Lake
- Vaulted Ceiling
- Wood Flooring
- Clubhouse
- Traditional Architecture
- Community Pool
About This Home
Nestled on a quiet, single-entry section of the street, this 4-bedroom gem offers the perfect blend of style and comfort. The formal living and dining rooms feature open sightlines, creating an airy and connected space for entertaining or relaxing. A thoughtfully designed kitchen boasts ample cabinet and counter space, granite countertops, a center island perfect for meal prep, and easy access to the patio for seamless indoor-outdoor living. Enjoy cozy evenings in the secondary living space, complete with elegant, wood flooring and a corner fireplace that adds warmth and charm. Upstairs, the spacious primary suite features vaulted ceilings and a luxurious private bath, complete with a dual-sink vanity, soaking tub, and beautiful, tiled shower. Additional highlights include a two-car attached garage, a spacious fenced backyard with a storage shed and sizable patio-ideal for both outdoor gatherings and relaxation. Located in an amenity-rich community offering a pool, tennis courts, clubhouse, lake, and more-enjoy being near it all! Ready for move-in and waiting for you- act today!
Listing Agent
Charles Nichol
Trowbridge Realty Corporation License #449142 Listed on: 05/30/2025
Home Details
Home Type
- Single Family
Est. Annual Taxes
- $5,654
Year Built
- Built in 2004
Lot Details
- 0.25 Acre Lot
- Privacy Fence
- Back Yard Fenced
HOA Fees
- $54 Monthly HOA Fees
Parking
- Garage
Home Design
- Traditional Architecture
- Brick Exterior Construction
- Composition Roof
- Vinyl Siding
Interior Spaces
- 2,048 Sq Ft Home
- 2-Story Property
- Vaulted Ceiling
- Ceiling Fan
- Family Room with Fireplace
- Combination Dining and Living Room
- Laundry Room
Kitchen
- Oven or Range
- Microwave
- Dishwasher
- Kitchen Island
Flooring
- Wood
- Laminate
Bedrooms and Bathrooms
- 4 Bedrooms
- Walk-In Closet
- Double Vanity
- Soaking Tub
- Separate Shower
Outdoor Features
- Patio
- Shed
- Porch
Schools
- Red Oak Elementary School
- Dutchtown Middle School
- Dutchtown High School
Utilities
- Central Heating and Cooling System
Listing and Financial Details
- Tax Lot 38
Community Details
Overview
- Association fees include ground maintenance, management fee, swimming, tennis
- Enclave At Monarch Village Subdivision
- Community Lake
Amenities
- Clubhouse
Recreation
- Tennis Courts
- Community Playground
- Community Pool
Map
Home Values in the Area
Average Home Value in this Area
Tax History
| Year | Tax Paid | Tax Assessment Tax Assessment Total Assessment is a certain percentage of the fair market value that is determined by local assessors to be the total taxable value of land and additions on the property. | Land | Improvement |
|---|---|---|---|---|
| 2024 | $5,425 | $131,600 | $15,792 | $115,808 |
| 2023 | $5,666 | $135,160 | $12,000 | $123,160 |
| 2022 | $440 | $109,960 | $12,000 | $97,960 |
| 2021 | $246 | $85,880 | $12,000 | $73,880 |
| 2020 | $246 | $75,600 | $10,000 | $65,600 |
| 2019 | $2,630 | $64,320 | $10,000 | $54,320 |
| 2018 | $2,477 | $60,320 | $10,000 | $50,320 |
| 2016 | $2,218 | $53,560 | $10,000 | $43,560 |
| 2015 | $2,060 | $47,960 | $7,200 | $40,760 |
| 2014 | $1,995 | $45,760 | $7,200 | $38,560 |
Property History
| Date | Event | Price | Change | Sq Ft Price |
|---|---|---|---|---|
| 06/27/2025 06/27/25 | Price Changed | $329,900 | -2.9% | $161 / Sq Ft |
| 05/30/2025 05/30/25 | For Sale | $339,900 | +3.3% | $166 / Sq Ft |
| 09/12/2023 09/12/23 | Sold | $329,000 | -3.2% | $161 / Sq Ft |
| 08/11/2023 08/11/23 | Pending | -- | -- | -- |
| 08/01/2023 08/01/23 | For Sale | $339,900 | 0.0% | $166 / Sq Ft |
| 06/26/2023 06/26/23 | Pending | -- | -- | -- |
| 06/21/2023 06/21/23 | Price Changed | $339,900 | -2.3% | $166 / Sq Ft |
| 06/02/2023 06/02/23 | For Sale | $348,000 | 0.0% | $170 / Sq Ft |
| 03/13/2014 03/13/14 | Rented | $1,250 | 0.0% | -- |
| 02/11/2014 02/11/14 | Under Contract | -- | -- | -- |
| 01/28/2014 01/28/14 | For Rent | $1,250 | -- | -- |
Purchase History
| Date | Type | Sale Price | Title Company |
|---|---|---|---|
| Limited Warranty Deed | $329,000 | -- | |
| Warranty Deed | $205,000 | -- | |
| Warranty Deed | $205,000 | -- | |
| Deed | $154,400 | -- |
Mortgage History
| Date | Status | Loan Amount | Loan Type |
|---|---|---|---|
| Previous Owner | $150,000,000 | New Conventional | |
| Previous Owner | $284,499 | VA | |
| Previous Owner | $205,000 | VA | |
| Previous Owner | $102,935 | New Conventional | |
| Previous Owner | $123,450 | New Conventional |
Source: Georgia MLS
MLS Number: 10533642
APN: 031N-01-038-000
- 1586 Thornwick Trace
- 1588 Thornwick Trace
- 1592 Thornwick Trace
- 2003 Farm Hill Ct
- 614 Fairgreen Trail
- 325 Sunderland Way Unit BASEMENT
- 824 Piccadilly Cir
- 385 Chadwick Commons
- 949 Durham Way
- 613 Brookwater Dr
- 107 Watercress Ct
- 1488 Buckingham Place
- 1517 Buckingham Place
- 454 Village Cir
- 132 Tumble Run
- 15 Carrera Rd
- 250 Evergreen Terrace
- 401 Gresham Dr
- 601 Jeans Cir
- 156 Eagle Way
