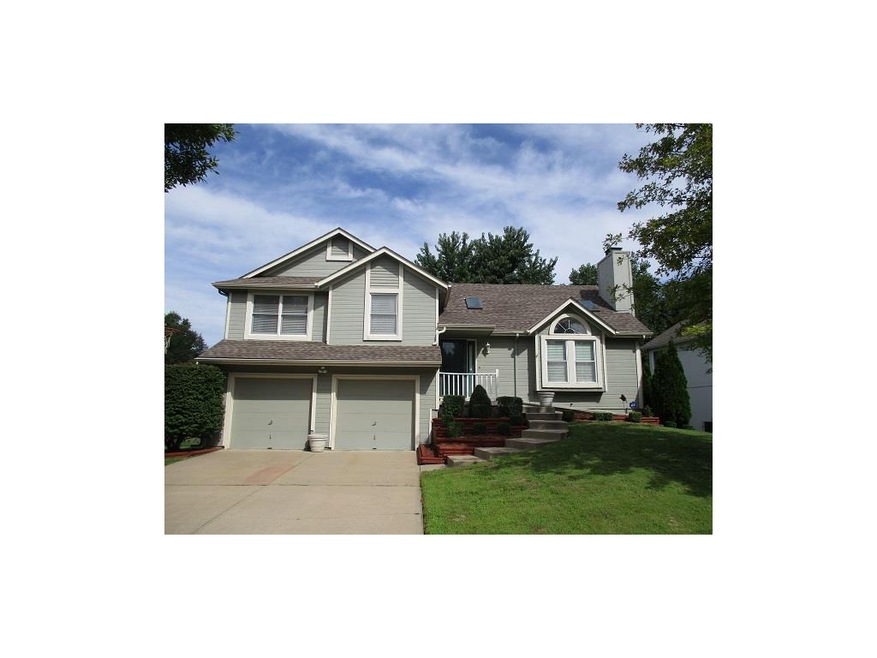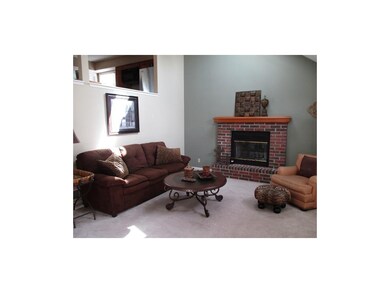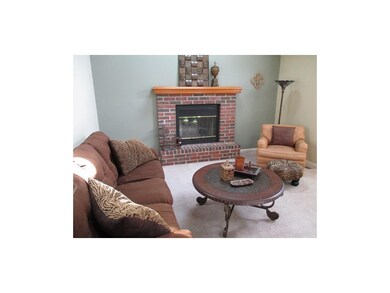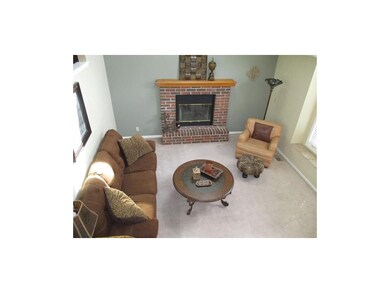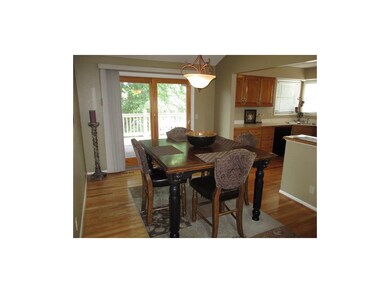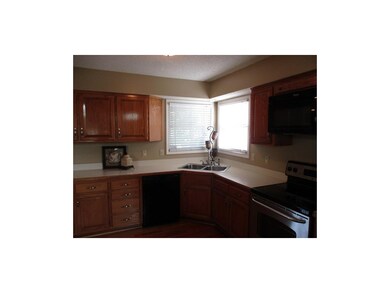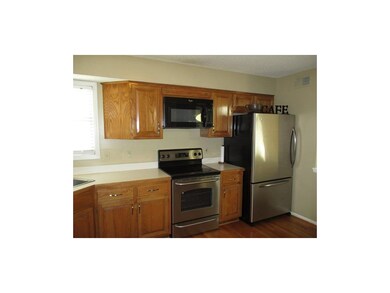
15760 Horton Ct Overland Park, KS 66223
Blue Valley NeighborhoodEstimated Value: $396,000 - $410,000
Highlights
- Deck
- Vaulted Ceiling
- Granite Countertops
- Stanley Elementary School Rated A-
- Traditional Architecture
- Skylights
About This Home
As of September 2015Location, Location, Location. Must see, large treed fenced in backyard. Great culdesac lot close to everything! Sought after Blue Valley schools. Near schools, shopping, and restaurants! Finished walk-out basement with bedroom 4 and full bath. Hurry won't last long in this desirable neighborhood!
Last Listed By
ReeceNichols- Leawood Town Center License #SP00228070 Listed on: 07/27/2015

Home Details
Home Type
- Single Family
Est. Annual Taxes
- $2,927
Year Built
- Built in 1990
Lot Details
- 10,459 Sq Ft Lot
- Paved or Partially Paved Lot
Parking
- 2 Car Attached Garage
- Front Facing Garage
Home Design
- Traditional Architecture
- Split Level Home
- Composition Roof
- Wood Siding
Interior Spaces
- 1,891 Sq Ft Home
- Wet Bar: All Window Coverings, Carpet, Ceiling Fan(s), Fireplace, Linoleum, Walk-In Closet(s), Cathedral/Vaulted Ceiling
- Built-In Features: All Window Coverings, Carpet, Ceiling Fan(s), Fireplace, Linoleum, Walk-In Closet(s), Cathedral/Vaulted Ceiling
- Vaulted Ceiling
- Ceiling Fan: All Window Coverings, Carpet, Ceiling Fan(s), Fireplace, Linoleum, Walk-In Closet(s), Cathedral/Vaulted Ceiling
- Skylights
- Fireplace With Gas Starter
- Shades
- Plantation Shutters
- Drapes & Rods
- Family Room with Fireplace
- Combination Kitchen and Dining Room
- Finished Basement
- Laundry in Basement
- Fire and Smoke Detector
Kitchen
- Dishwasher
- Granite Countertops
- Laminate Countertops
- Disposal
Flooring
- Wall to Wall Carpet
- Linoleum
- Laminate
- Stone
- Ceramic Tile
- Luxury Vinyl Plank Tile
- Luxury Vinyl Tile
Bedrooms and Bathrooms
- 4 Bedrooms
- Cedar Closet: All Window Coverings, Carpet, Ceiling Fan(s), Fireplace, Linoleum, Walk-In Closet(s), Cathedral/Vaulted Ceiling
- Walk-In Closet: All Window Coverings, Carpet, Ceiling Fan(s), Fireplace, Linoleum, Walk-In Closet(s), Cathedral/Vaulted Ceiling
- 3 Full Bathrooms
- Double Vanity
- Bathtub with Shower
Outdoor Features
- Deck
- Enclosed patio or porch
Schools
- Stanley Elementary School
- Blue Valley High School
Additional Features
- City Lot
- Central Heating and Cooling System
Community Details
- Willow Bend At The Village Subdivision
Listing and Financial Details
- Assessor Parcel Number NP90950000 0047
Ownership History
Purchase Details
Purchase Details
Home Financials for this Owner
Home Financials are based on the most recent Mortgage that was taken out on this home.Purchase Details
Home Financials for this Owner
Home Financials are based on the most recent Mortgage that was taken out on this home.Purchase Details
Home Financials for this Owner
Home Financials are based on the most recent Mortgage that was taken out on this home.Similar Homes in the area
Home Values in the Area
Average Home Value in this Area
Purchase History
| Date | Buyer | Sale Price | Title Company |
|---|---|---|---|
| Stovall Kim | -- | Kansas Secured Title | |
| Gabbert Lea Ann | -- | Chicago Title Insurance Co | |
| Novak Gary A | -- | Guarantee Title |
Mortgage History
| Date | Status | Borrower | Loan Amount |
|---|---|---|---|
| Open | Stovall Kim | $157,488 | |
| Previous Owner | Gabbert Lea Ann | $199,500 | |
| Previous Owner | Novak Gary A | $46,100 |
Property History
| Date | Event | Price | Change | Sq Ft Price |
|---|---|---|---|---|
| 09/08/2015 09/08/15 | Sold | -- | -- | -- |
| 08/12/2015 08/12/15 | Pending | -- | -- | -- |
| 07/30/2015 07/30/15 | For Sale | $220,000 | -- | $116 / Sq Ft |
Tax History Compared to Growth
Tax History
| Year | Tax Paid | Tax Assessment Tax Assessment Total Assessment is a certain percentage of the fair market value that is determined by local assessors to be the total taxable value of land and additions on the property. | Land | Improvement |
|---|---|---|---|---|
| 2024 | $4,570 | $44,885 | $9,136 | $35,749 |
| 2023 | $4,239 | $40,837 | $9,136 | $31,701 |
| 2022 | $3,717 | $35,213 | $9,136 | $26,077 |
| 2021 | $3,570 | $31,982 | $7,613 | $24,369 |
| 2020 | $3,513 | $31,268 | $6,090 | $25,178 |
| 2019 | $3,407 | $29,969 | $4,348 | $25,621 |
| 2018 | $3,284 | $28,048 | $4,348 | $23,700 |
| 2017 | $3,064 | $25,725 | $4,348 | $21,377 |
| 2016 | $2,780 | $23,333 | $4,348 | $18,985 |
| 2015 | $3,138 | $26,220 | $4,348 | $21,872 |
| 2013 | -- | $23,655 | $4,348 | $19,307 |
Agents Affiliated with this Home
-
Jerry Nosbish

Seller's Agent in 2015
Jerry Nosbish
ReeceNichols- Leawood Town Center
(816) 392-6244
51 Total Sales
-
J
Seller Co-Listing Agent in 2015
Jim Nelson
ReeceNichols- Leawood Town Center
(913) 345-0700
Map
Source: Heartland MLS
MLS Number: 1951291
APN: NP90950000-0047
- 6266 W 157th St
- 6603 W 156th St
- 7001 W 157th Terrace
- 15630 Dearborn St
- 6810 W 156th St
- 15574 Floyd Ln
- 15633 Reeds St
- 15501 Outlook St
- 15433 Marty St
- 15209 Beverly St
- 15801 Maple St
- 15412 Maple St
- 6823 W 162nd Terrace
- 15808 Conser St
- 15920 Birch St
- 6934 W 162nd Ct
- 6935 W 162nd Ct
- 6947 W 162nd Ct
- 15802 Ash Ln
- 6975 W 162nd Terrace
- 15760 Horton Ct
- 15756 Horton Ct
- 15764 Horton Ct
- 15731 Horton Ln
- 15768 Horton Ct
- 15752 Horton Ct
- 15723 Horton Ln
- 15767 Horton Ct
- 15763 Horton Ct
- 15739 Horton Ln
- 15719 Horton Ln
- 15771 Horton Ct
- 15772 Horton Ct
- 15759 Horton Ct
- 15748 Horton Ct
- 15715 Horton Ln
- 15743 Horton Ln
- 15775 Horton Ct
- 15751 Horton Ct
- 15755 Horton Ct
