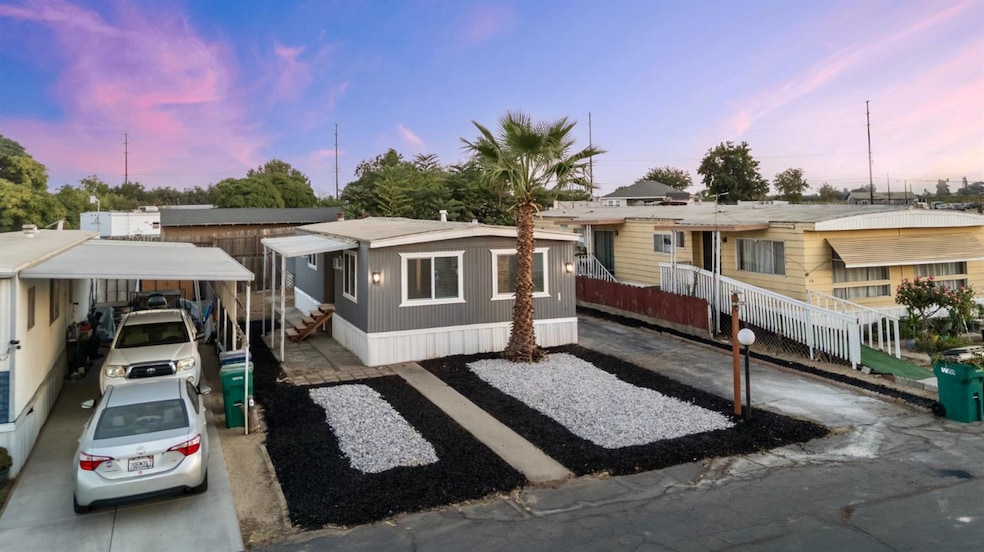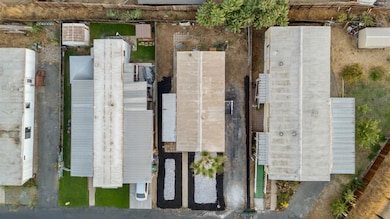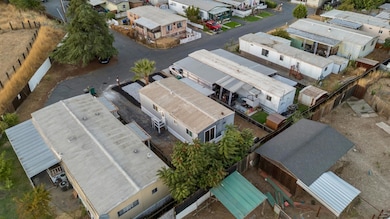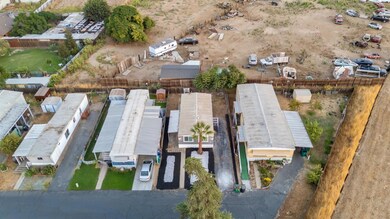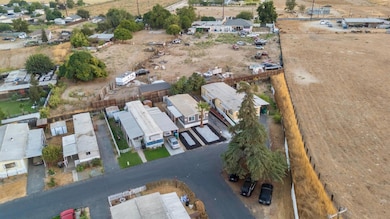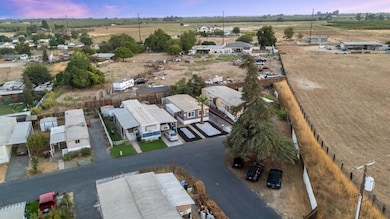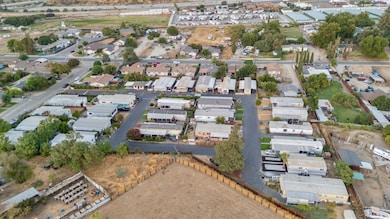Estimated payment $534/month
Total Views
4,869
2
Beds
1
Bath
800
Sq Ft
$106
Price per Sq Ft
Highlights
- Active Adult
- Double Pane Windows
- Laundry Room
- No HOA
- Bathtub with Shower
- Tile Flooring
About This Home
Step inside this beautifully remodeled manufactured hometruly the gem of the park! 2 Bedrooms 1 Bathroom ~800 Sq Ft Fully redone interior with new drywall, electrical & plumbing Brand new vinyl plank flooring & fresh interior paint Modern kitchen with new appliances Upgraded bathroom with tile, tub & shower New windows throughout + new decks Fresh landscaping & affordable space rent This home is move-in ready and offers comfort, style, and value all in one. Don't miss your chance to own the most stunning home in the community!
Property Details
Home Type
- Mobile/Manufactured
Year Built
- Built in 1972 | Remodeled
Lot Details
- Landscaped
- Front Yard
- Land Lease of $700
Home Design
- Pillar, Post or Pier Foundation
- Aluminum Siding
- Metal Siding
- Vinyl Siding
Interior Spaces
- 800 Sq Ft Home
- Ceiling Fan
- Double Pane Windows
- Family or Dining Combination
Kitchen
- Electric Cooktop
- Microwave
Flooring
- Tile
- Vinyl
Bedrooms and Bathrooms
- 2 Bedrooms
- 1 Full Bathroom
- Bathtub with Shower
Laundry
- Laundry Room
- Washer and Dryer Hookup
Home Security
- Carbon Monoxide Detectors
- Fire and Smoke Detector
Parking
- 2 Open Parking Spaces
- No Garage
- Guest Parking
- Assigned Parking
Mobile Home
- Mobile Home Make and Model is Skyline, Buddy
- Mobile Home is 20 x 40 Feet
- License Number 35493
- Serial Number 52714A
- Double Wide
Utilities
- Cooling System Mounted In Outer Wall Opening
- Water Heater
Community Details
- Active Adult
- No Home Owners Association
- Golden Sands Mobile Home Park
Map
Create a Home Valuation Report for This Property
The Home Valuation Report is an in-depth analysis detailing your home's value as well as a comparison with similar homes in the area
Home Values in the Area
Average Home Value in this Area
Property History
| Date | Event | Price | List to Sale | Price per Sq Ft |
|---|---|---|---|---|
| 09/23/2025 09/23/25 | For Sale | $84,900 | -- | $106 / Sq Ft |
Source: MetroList
Source: MetroList
MLS Number: 225123958
Nearby Homes
- 15761 Woods St Unit 11
- 0 Hinton Ave Unit 225109602
- 16237 Fortune Ct
- 16283 Summit Way
- 0 19 5 Acres On Bloss Ave Unit 225131284
- 0 4th St
- 16345 Sheffield St
- 16402 Sheffield St
- 1 Shanks Rd
- 0 Sycamore St Unit 225146116
- 9829 Estacio Ave
- 9840 Douglas Ave
- 0 Golden State Hwy
- 12357 Us-99
- 0 W Bradbury Rd Unit 225095876
- 7149 Marianna Rd
- 14199 Bradbury Rd
- 17572 W Bradbury Rd
- 13224 El Capitan Way
- 17742 W Bradbury Rd
- 1164-1576 Olive Ave
- 2825 Tulare Ct
- 20310 Coral Cir
- 472 Villa Woods Dr
- 2471 E Canal Dr Unit Sequoia studio
- 2481 E Canal Dr Unit Sunshine Studio
- 312 W Main St Unit 2
- 312 W Main St Unit 2
- 303 Wayside Dr
- 2090 N Berkeley Ave
- 1094 Geer Rd
- 1749 N Olive Ave
- 152 20th Century Blvd
- 1403 E Monte Vista Ave
- 275 E Minnesota Ave
- 3108 James Ln
- 351 E Monte Vista Ave
- 300 Tampa St
- 1700 N Tully Rd
- 3155 Niagra St
