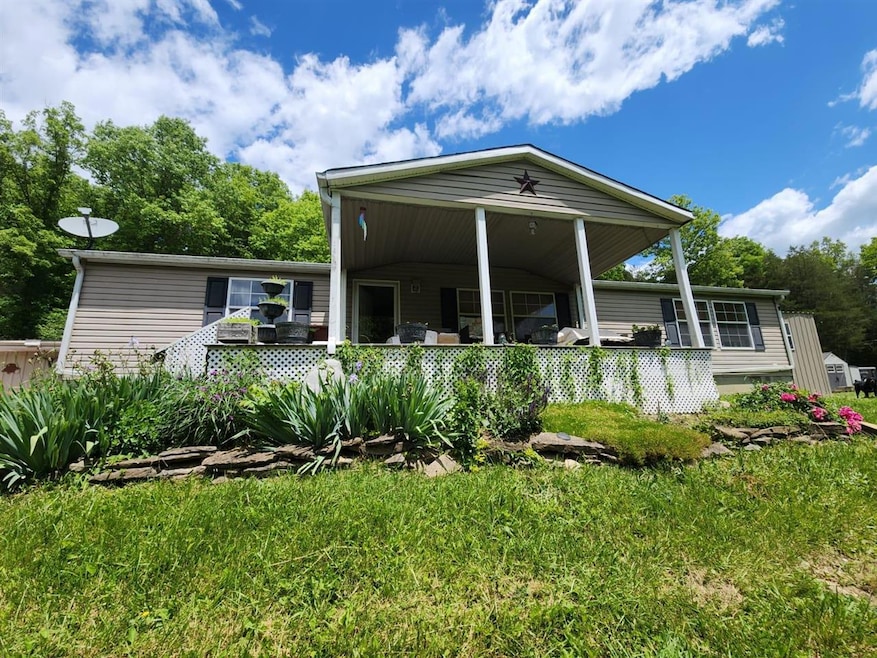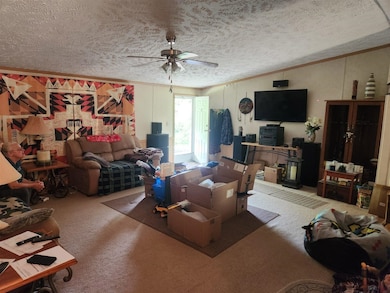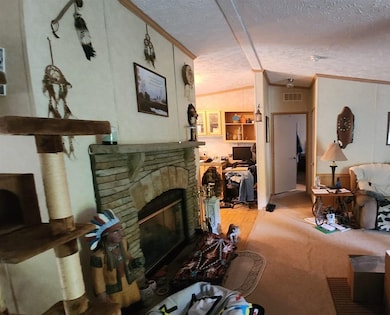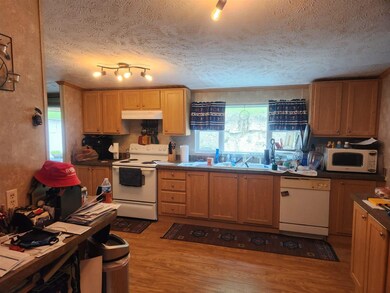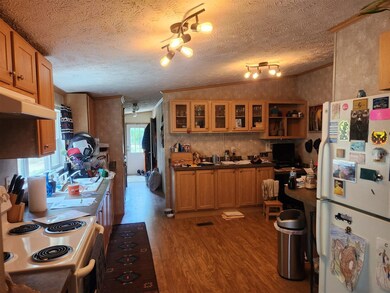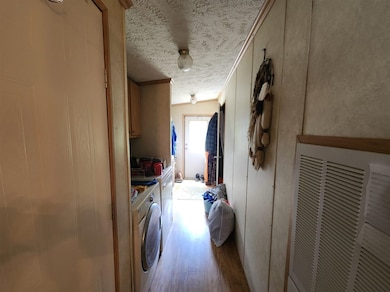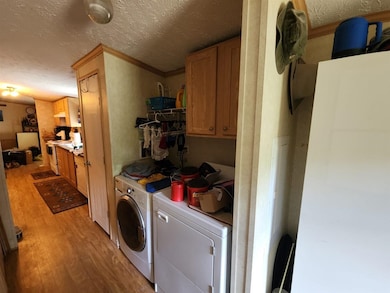
15763 Carlisle Rd Crittenden, KY 41030
Outer Kenton NeighborhoodEstimated payment $1,578/month
Highlights
- 5.44 Acre Lot
- Whirlpool Bathtub
- Covered Deck
- Main Floor Primary Bedroom
- Double Vanity
- Outdoor Storage
About This Home
Country living at its finest! If you're looking for peace and quiet this home is for you! Sitting on a combined 5.44 mostly wooded acres, there will be plenty of deer and wild turkey sightings from the back porch. (Purchase includes two parcels of land: main home and 3.52 acres, plus a connected 1.92 acre lot) The home features large bedrooms and a large family room so there's plenty of room to spread out. There are also storage buildings on the property for tools and equipment. Located just nine minutes from town, it's an easy drive for groceries and restaurants and I-75 access.
Property Details
Home Type
- Modular Prefabricated Home
Est. Annual Taxes
- $1,323
Year Built
- Built in 2005
Lot Details
- 5.44 Acre Lot
- Rural Setting
- Landscaped
Parking
- Paved Parking
Home Design
- Block Foundation
- Block Exterior
- Vinyl Construction Material
Interior Spaces
- 1,680 Sq Ft Home
- Wood Burning Fireplace
- Vinyl Clad Windows
- Window Treatments
- Combination Kitchen and Dining Room
- Crawl Space
- Laundry in Hall
Kitchen
- Electric Range
- Microwave
- Dishwasher
- No Kitchen Appliances
Flooring
- Carpet
- Laminate
Bedrooms and Bathrooms
- 3 Bedrooms
- Primary Bedroom on Main
- 2 Full Bathrooms
- Double Vanity
- Whirlpool Bathtub
- Separate Shower
Outdoor Features
- Covered Deck
- Exterior Lighting
- Outdoor Storage
Schools
- Piner Elementary School
- Twenhofel Middle School
- Simon Kent High School
Utilities
- Central Heating and Cooling System
- Cistern
- Electric Water Heater
- Septic System
- Cable TV Available
Listing and Financial Details
- Assessor Parcel Number 039-00-00-020.08
Map
Home Values in the Area
Average Home Value in this Area
Tax History
| Year | Tax Paid | Tax Assessment Tax Assessment Total Assessment is a certain percentage of the fair market value that is determined by local assessors to be the total taxable value of land and additions on the property. | Land | Improvement |
|---|---|---|---|---|
| 2024 | $1,323 | $108,000 | $35,000 | $73,000 |
| 2023 | $1,367 | $108,000 | $35,000 | $73,000 |
| 2022 | $1,442 | $108,000 | $35,000 | $73,000 |
| 2021 | $1,467 | $108,000 | $35,000 | $73,000 |
| 2020 | $1,414 | $102,900 | $35,000 | $67,900 |
| 2019 | $1,417 | $102,900 | $35,000 | $67,900 |
| 2018 | $1,425 | $102,900 | $35,000 | $67,900 |
| 2017 | $1,392 | $102,900 | $35,000 | $67,900 |
| 2015 | $1,347 | $102,900 | $22,900 | $80,000 |
| 2014 | $1,328 | $102,900 | $22,900 | $80,000 |
Property History
| Date | Event | Price | Change | Sq Ft Price |
|---|---|---|---|---|
| 06/04/2025 06/04/25 | For Sale | $264,900 | -- | $158 / Sq Ft |
Purchase History
| Date | Type | Sale Price | Title Company |
|---|---|---|---|
| Warranty Deed | $22,975 | Rels Title | |
| Warranty Deed | $13,000 | -- | |
| Interfamily Deed Transfer | -- | -- | |
| Deed | $14,000 | -- |
Mortgage History
| Date | Status | Loan Amount | Loan Type |
|---|---|---|---|
| Open | $96,159 | FHA | |
| Closed | $108,300 | FHA |
Similar Home in Crittenden, KY
Source: Real Estate Information Services (REALTOR® Association of Southern Kentucky)
MLS Number: RA20253148
APN: 039-00-00-020.08
- 5.01 Acres Menefee Rd
- 15344 Carlisle Rd
- 34.01Acres Menefee Rd
- 1855 Shady Ln
- 15295 Parkers Grove Rd
- 1756 Paxton Rd
- 2502 Gardnersville Rd
- 15670 Belmont Dr
- 15027 Madison Pike
- 14546 Dixie Hwy
- 0 Spears Ln Unit 633047
- 0 Spears Ln Unit 621390
- 14492 Stephenson Rd
- 103 N Main St
- 37 Pinhook Place
- 15915 Madison Pike
- 1376 Symbo Ln
- 280 Oakwood Dr
- 1500 Heathen Ridge Rd
- 13800 Stablegate Dr
- 220-290 Mar Kim Dr
- 79 Cami Ct
- 1 Old Beaver Rd Unit A
- 1997 Walton Nicholson Rd
- 225 Overland Ridge
- 10702 Brentridge Cir
- 2050 Boxer Ln
- 1106 Brookstone Dr
- 753 Man o War Blvd
- 601 Tupelo Dr
- 10320 Fredricksburg Rd
- 599 Astoria Ct
- 10311 Charleston Ln
- 10351 Chambersburg Dr
- 1264 Woodford Ct
- 10656 War Admiral Dr
- 10217 Limerick Cir
- 2041 Chris Ct
- 9999 Cherryknoll Ct
- 4217 Beechgrove Dr
