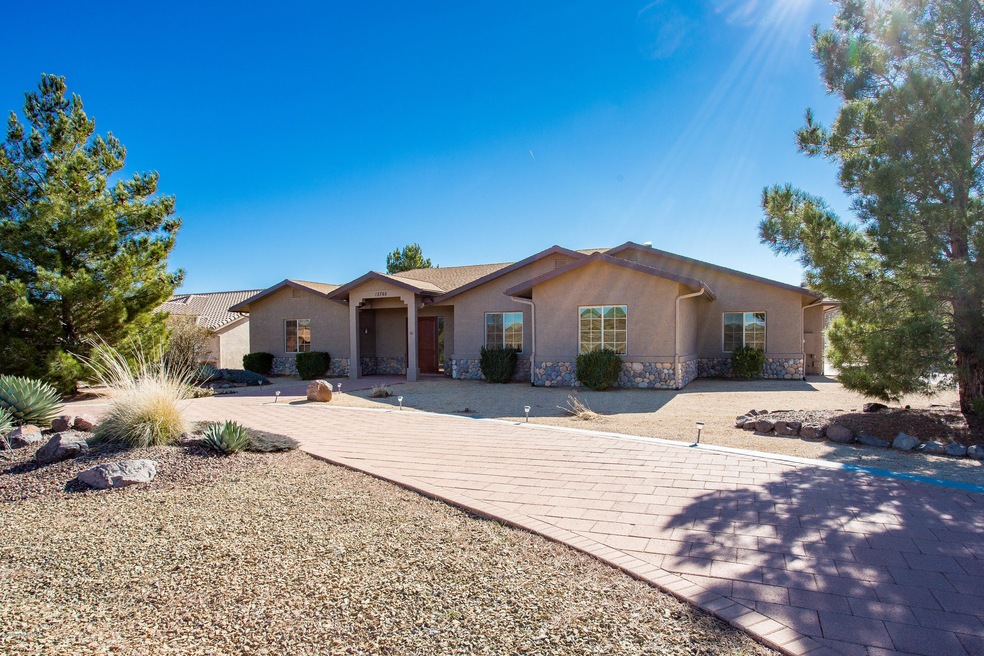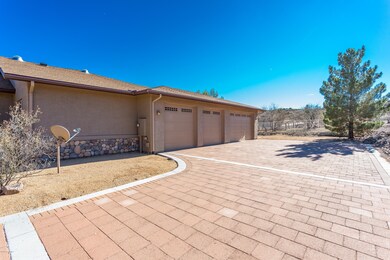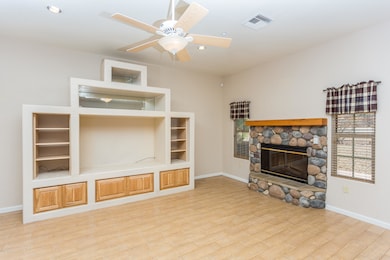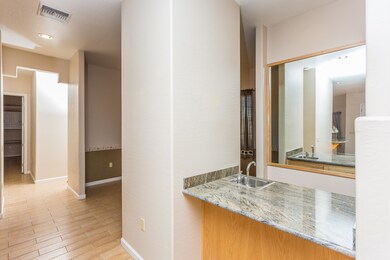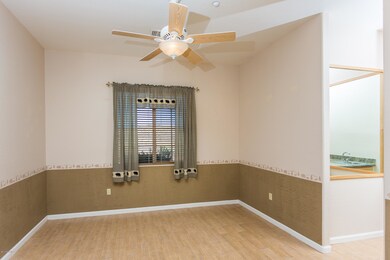
Highlights
- Panoramic View
- Hilltop Location
- Contemporary Architecture
- Mayer High School Rated 10
- Near a National Forest
- Secondary Bathroom Jetted Tub
About This Home
As of October 2019Incredible Custom Built Home with OUTSTANDING VIEWS of the Bradshaw Mountains placed on a 3/4 Acre Flat/Level Lot in Gated Bensch Ranch Subdivision w/Private Water-Sewer!!! This fine home has nearly 2400 square feet of Quality Construction with 3Bedrooms/2Bathrooms/4CarGarage(Oversized), GREAT ROOM Concept, Stacked Stone Fireplace, 10' Ceilings, 8' Doors, Solar Tubes, Wood Plank Porcelain Tile throughout, Formal Dining w/Wet Bar, & Built-In Entertainment Center.Your new Kitchen has Granite Counter Tops, Clear Hickory Cabinetry, Large Island, Stainless Steel Appliances, Large Pantry, & all Appliances (Including Fridge/Washer/Dryer) convey.Your new Master in Spacious w/His/Her Closets, Dual Lavs, Jetted/Garden Tub, & Separate Shower. Outside you will find a Brick Paver/Circular...Continue...
Last Agent to Sell the Property
Paul Schneider PLLC
RE/MAX Mountain Properties License #BR535982000 Listed on: 01/19/2016
Co-Listed By
Geoffrey Hyland PLLC
RE/MAX Mountain Properties License #SA561564000
Last Buyer's Agent
Renee Eubanks
Coldwell Banker Residential Br
Home Details
Home Type
- Single Family
Est. Annual Taxes
- $1,561
Year Built
- Built in 2004
Lot Details
- 0.7 Acre Lot
- Dog Run
- Back Yard Fenced
- Drip System Landscaping
- Level Lot
- Hilltop Location
- Landscaped with Trees
- Property is zoned RES1
HOA Fees
- $95 Monthly HOA Fees
Parking
- 4 Car Garage
- Garage Door Opener
- Circular Driveway
Property Views
- Panoramic
- Trees
- Mountain
- Bradshaw Mountain
- Mingus Mountain
- Rock
Home Design
- Contemporary Architecture
- Slab Foundation
- Wood Frame Construction
- Composition Roof
- Stucco Exterior
Interior Spaces
- 2,383 Sq Ft Home
- 1-Story Property
- Wet Bar
- Wired For Data
- Bar
- Ceiling height of 9 feet or more
- Ceiling Fan
- Self Contained Fireplace Unit Or Insert
- Double Pane Windows
- Vinyl Clad Windows
- Drapes & Rods
- Wood Frame Window
- Window Screens
- Formal Dining Room
- Sink in Utility Room
- Tile Flooring
Kitchen
- Eat-In Kitchen
- Electric Range
- Microwave
- Dishwasher
- Kitchen Island
- Disposal
Bedrooms and Bathrooms
- 3 Bedrooms
- Split Bedroom Floorplan
- Walk-In Closet
- 2 Full Bathrooms
- Granite Bathroom Countertops
- Secondary Bathroom Jetted Tub
Laundry
- Dryer
- Washer
Home Security
- Home Security System
- Fire and Smoke Detector
Accessible Home Design
- Level Entry For Accessibility
Outdoor Features
- Covered patio or porch
- Exterior Lighting
- Rain Gutters
Utilities
- Forced Air Zoned Heating and Cooling System
- Heat Pump System
- Underground Utilities
- 220 Volts
- Private Water Source
- Water Purifier
- Water Softener is Owned
- Private Sewer
- Phone Available
Community Details
- Association Phone (928) 776-4479
- Bensch Ranch Subdivision
- Near a National Forest
Listing and Financial Details
- Assessor Parcel Number 61
Ownership History
Purchase Details
Home Financials for this Owner
Home Financials are based on the most recent Mortgage that was taken out on this home.Purchase Details
Home Financials for this Owner
Home Financials are based on the most recent Mortgage that was taken out on this home.Purchase Details
Home Financials for this Owner
Home Financials are based on the most recent Mortgage that was taken out on this home.Purchase Details
Purchase Details
Home Financials for this Owner
Home Financials are based on the most recent Mortgage that was taken out on this home.Similar Homes in Mayer, AZ
Home Values in the Area
Average Home Value in this Area
Purchase History
| Date | Type | Sale Price | Title Company |
|---|---|---|---|
| Warranty Deed | $375,000 | Pioneer Title Agency | |
| Warranty Deed | $340,000 | Yavapai Title | |
| Special Warranty Deed | $299,000 | Security Title Agency | |
| Trustee Deed | $315,000 | Security Title Agency | |
| Special Warranty Deed | $70,000 | First American Title Ins Co |
Mortgage History
| Date | Status | Loan Amount | Loan Type |
|---|---|---|---|
| Open | $673,500 | Reverse Mortgage Home Equity Conversion Mortgage | |
| Closed | $562,500 | FHA | |
| Previous Owner | $39,700 | Credit Line Revolving | |
| Previous Owner | $85,000 | Future Advance Clause Open End Mortgage | |
| Previous Owner | $180,000 | New Conventional | |
| Previous Owner | $238,000 | Unknown | |
| Previous Owner | $239,200 | Purchase Money Mortgage | |
| Previous Owner | $312,000 | Unknown | |
| Previous Owner | $208,000 | Unknown | |
| Previous Owner | $56,000 | Seller Take Back |
Property History
| Date | Event | Price | Change | Sq Ft Price |
|---|---|---|---|---|
| 10/01/2019 10/01/19 | Sold | $375,000 | -6.2% | $157 / Sq Ft |
| 09/01/2019 09/01/19 | Pending | -- | -- | -- |
| 08/21/2018 08/21/18 | For Sale | $399,900 | +17.6% | $168 / Sq Ft |
| 10/04/2016 10/04/16 | Sold | $340,000 | -2.9% | $143 / Sq Ft |
| 09/04/2016 09/04/16 | Pending | -- | -- | -- |
| 01/19/2016 01/19/16 | For Sale | $350,000 | -- | $147 / Sq Ft |
Tax History Compared to Growth
Tax History
| Year | Tax Paid | Tax Assessment Tax Assessment Total Assessment is a certain percentage of the fair market value that is determined by local assessors to be the total taxable value of land and additions on the property. | Land | Improvement |
|---|---|---|---|---|
| 2026 | $2,036 | $56,935 | -- | -- |
| 2024 | $2,021 | $59,931 | -- | -- |
| 2023 | $2,021 | $48,621 | $2,386 | $46,235 |
| 2022 | $1,964 | $38,818 | $1,978 | $36,840 |
| 2021 | $2,058 | $37,465 | $1,766 | $35,699 |
| 2020 | $1,982 | $0 | $0 | $0 |
| 2019 | $1,967 | $0 | $0 | $0 |
| 2018 | $1,897 | $0 | $0 | $0 |
| 2017 | $1,843 | $0 | $0 | $0 |
| 2016 | $2,048 | $0 | $0 | $0 |
| 2015 | $1,693 | $0 | $0 | $0 |
| 2014 | -- | $0 | $0 | $0 |
Agents Affiliated with this Home
-

Seller's Agent in 2019
Renee Eubanks
Coldwell Banker Realty
-
J
Buyer's Agent in 2019
JENNIE SHOOK
EXIT REALTY COOL MOUNTAIN - DEWEY
-
P
Seller's Agent in 2016
Paul Schneider PLLC
RE/MAX
-
G
Seller Co-Listing Agent in 2016
Geoffrey Hyland PLLC
RE/MAX
Map
Source: Prescott Area Association of REALTORS®
MLS Number: 992080
APN: 500-38-061
- 12220 S Caballo Terrace
- 12220 S Caballo Terrace Unit 347
- 12280 S Caballo Terrace
- 12320 S Caballo Terrace
- 12331 S Caballo Terrace Unit 314
- 15265 E Countryside Rd
- 15265 E Countryside Rd Unit 151
- 15055 E Countryside Rd Unit 133
- 15580 E Rough Rider Ridge
- 15411 E Rough Rider Ridge
- 15190 E Countryside Rd Unit 382
- 15140 E Countryside Rd
- 15035 E Countryside Rd
- 12745 S Rocking Lake Ln
- 17001 E Spring Valley Rd
- 17052 Gambol Cir
- 14420 E Jagged Tooth Tr
- 17124 E Roadrunner Rd
- 17102 E Roadrunner Rd
- 13638 S Sage Brush Dr
