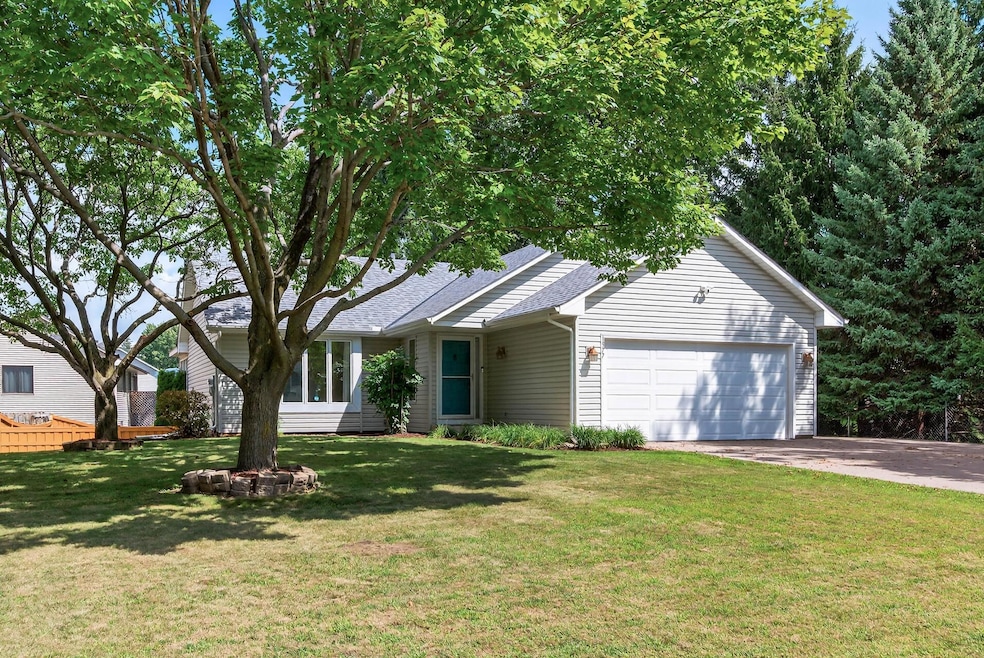1577 Pacific Ave Saint Paul, MN 55122
Estimated payment $2,547/month
Highlights
- Deck
- Vaulted Ceiling
- Stainless Steel Appliances
- Two Rivers High School Rated A-
- No HOA
- The kitchen features windows
About This Home
Beautifully maintained, single-level home in a quiet, established Eagan neighborhood close to schools, parks, shopping, and easy commuting routes.
Step inside to an open floor plan with vaulted ceilings, Brazilian cherry hardwood floors, and a warm, welcoming vibe. The kitchen features updated appliances, and smart home lighting lets you set the perfect ambiance with ease.
The main level offers two bedrooms, including a primary with a walk-in closet, while the lower level includes a spacious third bedroom, a cozy family room with a gas fireplace that mimics the look of a wood stove, and a versatile bonus/flex room for a home office, gym, or hobby space.
Enjoy Minnesota summers from the three-season porchor the fully fenced backyard—perfect for pets, kids, or entertaining. The finished walkout basement expands your living space, and the attached two-car garage plus extra parking pad provides space for vehicles, toys, or a trailer.
The home includes a 2017 roof, 2013 furnace, 2014 A/C, 2023 water heater and a whole-home water filtration system — all well-maintained and within reasonable life spans for peace of mind. Pre-inspected and ready for its next owner, this home blends modern convenience with timeless comfort
Home Details
Home Type
- Single Family
Est. Annual Taxes
- $3,718
Year Built
- Built in 1987
Lot Details
- 8,843 Sq Ft Lot
- Lot Dimensions are 76x122x76x113
- Property is Fully Fenced
- Wood Fence
Parking
- 2 Car Attached Garage
- Insulated Garage
- Garage Door Opener
Home Design
- Flex
- Architectural Shingle Roof
Interior Spaces
- 1-Story Property
- Vaulted Ceiling
- Family Room
- Living Room
- Game Room with Fireplace
Kitchen
- Range
- Microwave
- Dishwasher
- Stainless Steel Appliances
- The kitchen features windows
Bedrooms and Bathrooms
- 3 Bedrooms
Laundry
- Dryer
- Washer
Finished Basement
- Walk-Out Basement
- Basement Fills Entire Space Under The House
Outdoor Features
- Deck
Utilities
- Forced Air Heating and Cooling System
- Water Filtration System
Community Details
- No Home Owners Association
- Hampton Heights Subdivision
Listing and Financial Details
- Assessor Parcel Number 103190001310
Map
Home Values in the Area
Average Home Value in this Area
Tax History
| Year | Tax Paid | Tax Assessment Tax Assessment Total Assessment is a certain percentage of the fair market value that is determined by local assessors to be the total taxable value of land and additions on the property. | Land | Improvement |
|---|---|---|---|---|
| 2024 | $3,718 | $409,100 | $97,800 | $311,300 |
| 2023 | $3,718 | $416,300 | $98,100 | $318,200 |
| 2022 | $3,260 | $396,100 | $97,800 | $298,300 |
| 2021 | $3,136 | $346,100 | $85,000 | $261,100 |
| 2020 | $3,124 | $324,300 | $81,000 | $243,300 |
| 2019 | $3,082 | $313,100 | $77,100 | $236,000 |
| 2018 | $2,699 | $297,300 | $73,500 | $223,800 |
| 2017 | $2,677 | $267,000 | $70,000 | $197,000 |
| 2016 | $2,654 | $254,200 | $66,600 | $187,600 |
| 2015 | $2,601 | $235,260 | $62,673 | $172,587 |
| 2014 | -- | $222,834 | $60,518 | $162,316 |
| 2013 | -- | $205,394 | $54,255 | $151,139 |
Property History
| Date | Event | Price | Change | Sq Ft Price |
|---|---|---|---|---|
| 08/28/2025 08/28/25 | Pending | -- | -- | -- |
| 07/11/2025 07/11/25 | For Sale | $419,900 | -- | $192 / Sq Ft |
Purchase History
| Date | Type | Sale Price | Title Company |
|---|---|---|---|
| Warranty Deed | $335,000 | Burnet Title | |
| Warranty Deed | $234,000 | -- | |
| Warranty Deed | $146,000 | -- |
Mortgage History
| Date | Status | Loan Amount | Loan Type |
|---|---|---|---|
| Open | $323,023 | VA | |
| Previous Owner | $230,890 | FHA |
Source: NorthstarMLS
MLS Number: 6776275
APN: 10-31900-01-310
- 3560 Baltic Ave
- 3473 Greenwood Ct S
- 3470 Greenwood Ct S
- 3703 Blackhawk Lake Ct
- 1477 Woodview Ave E
- 1544 Greenwood Ct N
- 1481 Woodview Ave E
- 3419 Highlander Dr
- 1654 Hunt Dr
- 1650 Hunt Dr
- 1544 Aspen Dr
- 1345 Crestridge Ln Unit 203
- 3304 River Bluff Dr Unit 75
- 3296 Hill Ridge Dr Unit 58
- 1438 Kings Wood Rd
- 3262 Valley Ridge Dr Unit 4
- 3770 Robin Ln
- 3260 Hill Ridge Dr Unit 15
- 3778 Grey Dove Ln
- 3681 Robin Ln







