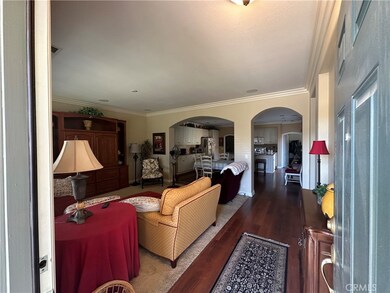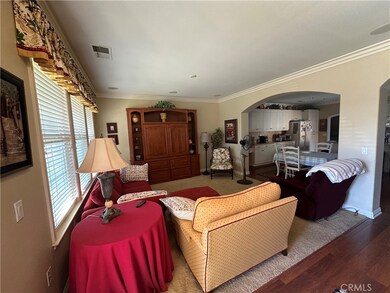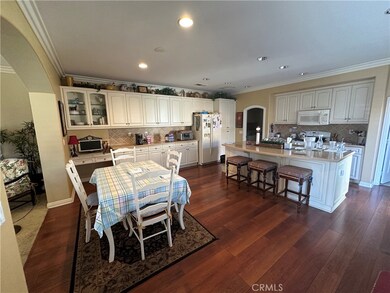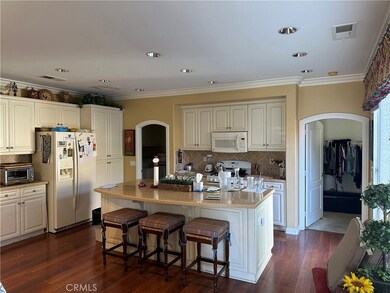
1577 Quiet Creek Beaumont, CA 92223
Four Seasons NeighborhoodHighlights
- Senior Community
- Community Pool
- Living Room
- Lawn
- 1 Car Attached Garage
- Laundry Room
About This Home
As of June 2024Welcome to your tranquil oasis in the heart of Beaumont, CA, nestled within a serene and secure community tailored for those aged 55 and over. This meticulously crafted home offers the perfect blend of comfort and convenience, designed to cater to your every need.
Step inside to discover a spacious and inviting living area, adorned with abundant natural light that filters through large windows, creating an ambiance of warmth and relaxation. The open floor plan seamlessly connects the living, dining, and kitchen areas, ideal for both intimate gatherings and entertaining guests.
The well-appointed kitchen boasts modern appliances, ample storage space, and elegant countertops, inspiring culinary creativity for the gourmet chef within you.
This home is conveniently located near shopping centers, grocery/pharmacy, restaurants, the Cabazon outlets, Morongo casino, and about 25-30 minutes from Palm Springs
Schedule your showing today and make this your next forever home
Last Agent to Sell the Property
PAK HOME REALTY Brokerage Phone: 949-969-1782 License #02210842 Listed on: 05/11/2024

Last Buyer's Agent
ELVIRA ROMERO
CENTURY 21 Affiliated License #02076654

Home Details
Home Type
- Single Family
Est. Annual Taxes
- $6,783
Year Built
- Built in 2006
Lot Details
- 3,920 Sq Ft Lot
- Lawn
HOA Fees
- $366 Monthly HOA Fees
Parking
- 1 Car Attached Garage
Interior Spaces
- 1,540 Sq Ft Home
- 1-Story Property
- Living Room
- Laundry Room
Kitchen
- Gas Oven
- Dishwasher
Bedrooms and Bathrooms
- 2 Main Level Bedrooms
- 2 Full Bathrooms
Utilities
- Central Heating and Cooling System
- Sewer Not Available
Listing and Financial Details
- Tax Lot 173
- Tax Tract Number 32260
- Assessor Parcel Number 428130056
- $1,749 per year additional tax assessments
Community Details
Overview
- Senior Community
- Four Seasons Association, Phone Number (951) 769-6358
Recreation
- Community Pool
- Community Spa
- Bike Trail
Ownership History
Purchase Details
Home Financials for this Owner
Home Financials are based on the most recent Mortgage that was taken out on this home.Purchase Details
Home Financials for this Owner
Home Financials are based on the most recent Mortgage that was taken out on this home.Similar Homes in the area
Home Values in the Area
Average Home Value in this Area
Purchase History
| Date | Type | Sale Price | Title Company |
|---|---|---|---|
| Grant Deed | $400,000 | Fidelity National Title | |
| Grant Deed | $316,500 | First American Title Nhs |
Mortgage History
| Date | Status | Loan Amount | Loan Type |
|---|---|---|---|
| Open | $250,000 | New Conventional | |
| Previous Owner | $220,000 | New Conventional | |
| Previous Owner | $189,000 | New Conventional | |
| Previous Owner | $220,000 | Fannie Mae Freddie Mac |
Property History
| Date | Event | Price | Change | Sq Ft Price |
|---|---|---|---|---|
| 06/21/2024 06/21/24 | Sold | $400,000 | +1.3% | $260 / Sq Ft |
| 05/27/2024 05/27/24 | Pending | -- | -- | -- |
| 05/11/2024 05/11/24 | For Sale | $395,000 | -- | $256 / Sq Ft |
Tax History Compared to Growth
Tax History
| Year | Tax Paid | Tax Assessment Tax Assessment Total Assessment is a certain percentage of the fair market value that is determined by local assessors to be the total taxable value of land and additions on the property. | Land | Improvement |
|---|---|---|---|---|
| 2023 | $6,783 | $395,404 | $93,648 | $301,756 |
| 2022 | $6,714 | $376,576 | $89,189 | $287,387 |
| 2021 | $5,955 | $319,132 | $75,584 | $243,548 |
| 2020 | $5,493 | $284,940 | $67,486 | $217,454 |
| 2019 | $5,384 | $276,640 | $65,520 | $211,120 |
| 2018 | $5,317 | $266,000 | $63,000 | $203,000 |
| 2017 | $4,889 | $231,000 | $55,000 | $176,000 |
Agents Affiliated with this Home
-
Stephanie Mariona
S
Seller's Agent in 2024
Stephanie Mariona
PAK HOME REALTY
(949) 433-1995
1 in this area
5 Total Sales
-
E
Buyer's Agent in 2024
ELVIRA ROMERO
CENTURY 21 Affiliated
(951) 403-4549
5 in this area
6 Total Sales
Map
Source: California Regional Multiple Listing Service (CRMLS)
MLS Number: CV24095492
APN: 428-130-056
- 1580 Turtle Creek
- 160 Potter Creek
- 170 Potter Creek
- 193 Kettle Creek
- 197 Potter Creek
- 6359 Cherry Hill Ave
- 6353 Colonial Ave
- 6351 Spyglass Ave
- 1642 Beaver Creek Unit B
- 631 S Shinecock Dr
- 6249 Firestone Cir
- 1321 Cypress Point Dr
- 6240 Firestone Cir
- 844 Pine Valley Rd
- 1289 Green Island St
- 1682 Beaver Creek Unit B
- 1297 Green Island St
- 857 Pauma Valley Rd
- 831 Pauma Valley Rd
- 6287 Tuckaway Ave






