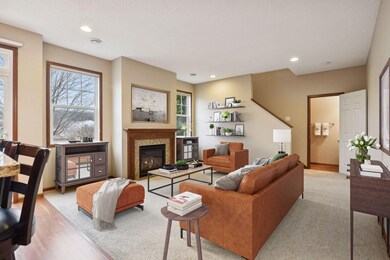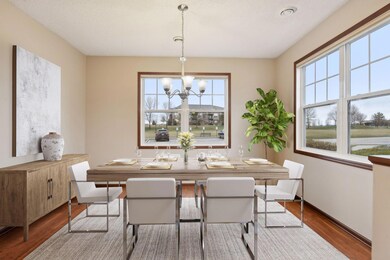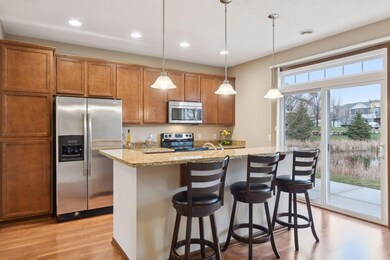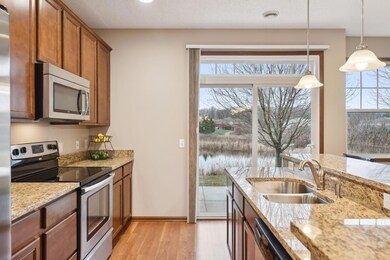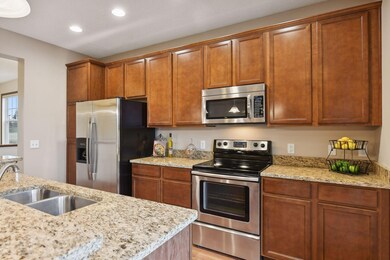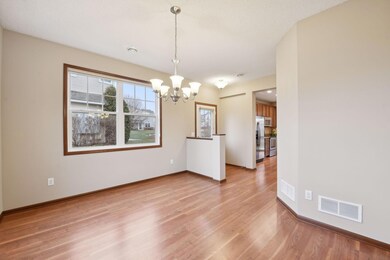
1577 Sumac Cir Carver, MN 55315
Highlights
- Home fronts a pond
- Loft
- Stainless Steel Appliances
- Carver Elementary School Rated A-
- Corner Lot
- The kitchen features windows
About This Home
As of May 2024This fantastic end unit offers plenty of natural light with front, back, and side windows. You will appreciate the amazing pond view, abundant green space, and wildlife right out your back door. The main level features 9ft ceilings, separate formal dining, a living room with a cozy gas fireplace, and a convenient half bath. The kitchen has stainless appliances, granite, and a breakfast bar. The primary suite has a private full bath and a large walk-in closet. A separate laundry/mechanical room, an additional bedroom, a second full bath, and a large loft complete the upper level. The two-car garage is extra deep with built-in cabinets, a workbench, and shelving. Relax on your patio or enjoy a BBQ with friends and family in the picnic pavilion across the street. There are plenty of walking trails and a playground. Convenient access to Hwy 212. Newer roof and fresh paint throughout. Don't miss this rare opportunity for easy townhome living in a premium location!
Townhouse Details
Home Type
- Townhome
Est. Annual Taxes
- $3,148
Year Built
- Built in 2009
Lot Details
- 871 Sq Ft Lot
- Home fronts a pond
HOA Fees
- $340 Monthly HOA Fees
Parking
- 2 Car Attached Garage
- Tuck Under Garage
- Garage Door Opener
- Guest Parking
Home Design
- Pitched Roof
Interior Spaces
- 1,734 Sq Ft Home
- 2-Story Property
- Living Room with Fireplace
- Loft
Kitchen
- Range<<rangeHoodToken>>
- <<microwave>>
- Dishwasher
- Stainless Steel Appliances
- Disposal
- The kitchen features windows
Bedrooms and Bathrooms
- 2 Bedrooms
- Walk-In Closet
Laundry
- Dryer
- Washer
Outdoor Features
- Patio
Utilities
- Forced Air Heating and Cooling System
- Underground Utilities
Listing and Financial Details
- Assessor Parcel Number 201413001
Community Details
Overview
- Association fees include lawn care, ground maintenance, professional mgmt, trash, shared amenities, snow removal, water
- Gassen Managment Association, Phone Number (952) 922-5575
- Glen At Spring Creek Subdivision
Recreation
- Trails
Ownership History
Purchase Details
Home Financials for this Owner
Home Financials are based on the most recent Mortgage that was taken out on this home.Purchase Details
Home Financials for this Owner
Home Financials are based on the most recent Mortgage that was taken out on this home.Purchase Details
Home Financials for this Owner
Home Financials are based on the most recent Mortgage that was taken out on this home.Similar Home in Carver, MN
Home Values in the Area
Average Home Value in this Area
Purchase History
| Date | Type | Sale Price | Title Company |
|---|---|---|---|
| Deed | $305,000 | -- | |
| Warranty Deed | $199,000 | Edina Realty Title | |
| Warranty Deed | $132,000 | Burnet Title |
Mortgage History
| Date | Status | Loan Amount | Loan Type |
|---|---|---|---|
| Open | $244,000 | New Conventional | |
| Previous Owner | $194,600 | Land Contract Argmt. Of Sale | |
| Previous Owner | $200,500 | New Conventional | |
| Previous Owner | $198,000 | VA | |
| Previous Owner | $105,600 | New Conventional | |
| Previous Owner | $132,870 | New Conventional |
Property History
| Date | Event | Price | Change | Sq Ft Price |
|---|---|---|---|---|
| 05/17/2024 05/17/24 | Sold | $305,000 | +1.7% | $176 / Sq Ft |
| 05/10/2024 05/10/24 | Pending | -- | -- | -- |
| 04/17/2024 04/17/24 | For Sale | $300,000 | +127.3% | $173 / Sq Ft |
| 02/24/2012 02/24/12 | Sold | $132,000 | -11.9% | $76 / Sq Ft |
| 02/15/2012 02/15/12 | Pending | -- | -- | -- |
| 07/06/2011 07/06/11 | For Sale | $149,900 | -- | $86 / Sq Ft |
Tax History Compared to Growth
Tax History
| Year | Tax Paid | Tax Assessment Tax Assessment Total Assessment is a certain percentage of the fair market value that is determined by local assessors to be the total taxable value of land and additions on the property. | Land | Improvement |
|---|---|---|---|---|
| 2025 | $3,182 | $288,000 | $65,000 | $223,000 |
| 2024 | $3,148 | $277,800 | $55,000 | $222,800 |
| 2023 | $3,084 | $272,700 | $55,000 | $217,700 |
| 2022 | $2,866 | $273,200 | $54,000 | $219,200 |
| 2021 | $2,562 | $205,800 | $38,000 | $167,800 |
| 2020 | $2,588 | $198,900 | $38,000 | $160,900 |
| 2019 | $2,534 | $187,700 | $36,100 | $151,600 |
| 2018 | $2,380 | $187,700 | $36,100 | $151,600 |
| 2017 | $2,466 | $179,100 | $32,900 | $146,200 |
| 2016 | $2,550 | $157,800 | $0 | $0 |
| 2015 | $1,806 | $135,100 | $0 | $0 |
| 2014 | $1,806 | $102,400 | $0 | $0 |
Agents Affiliated with this Home
-
Cindy Bramwell

Seller's Agent in 2024
Cindy Bramwell
Edina Realty, Inc.
(612) 483-8438
1 in this area
57 Total Sales
-
Michael DeLong
M
Buyer's Agent in 2024
Michael DeLong
Bridge Realty, LLC
(612) 750-7925
1 in this area
30 Total Sales
-
G
Seller's Agent in 2012
Gina Willard
Coldwell Banker Burnet
-
G
Buyer's Agent in 2012
Geralyn Mornson
Coldwell Banker Burnet
Map
Source: NorthstarMLS
MLS Number: 6499375
APN: 20.1413001
- 2040 Tamarack Rd
- 1430 Nutmeg Cir
- 1226 Maple Ln
- 1632 River Rock Dr
- 1810 Cherry Cir
- 1551 Edgebrook Ln
- 1500 Dogwood Ln
- 755 Kirche Hill Dr
- 2004 Mulberry Ln
- 1721 Pebblestone Rd
- 449 Diedrich Dr
- 1905 Spruce Ct
- 1938 Tamarack Rd
- 1933 Tamarack Rd
- 1959 Tamarack Rd
- 1941 Tamarack Rd
- 1901 Spruce Ct
- 1935 Tamarack Rd
- 1900 Spruce Ct
- 1948 Tamarack Rd

