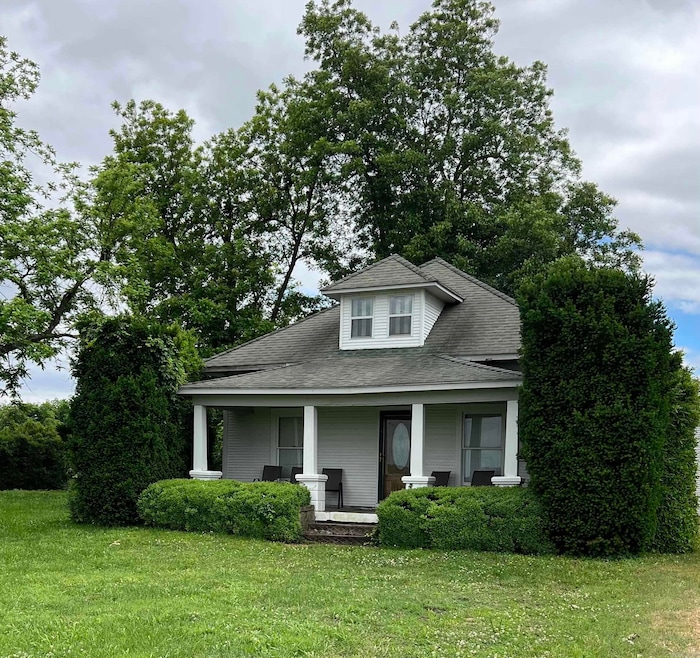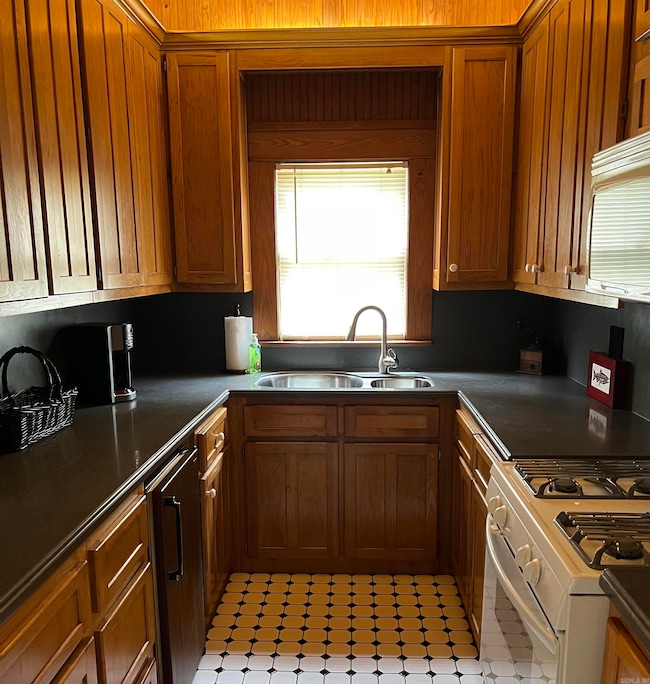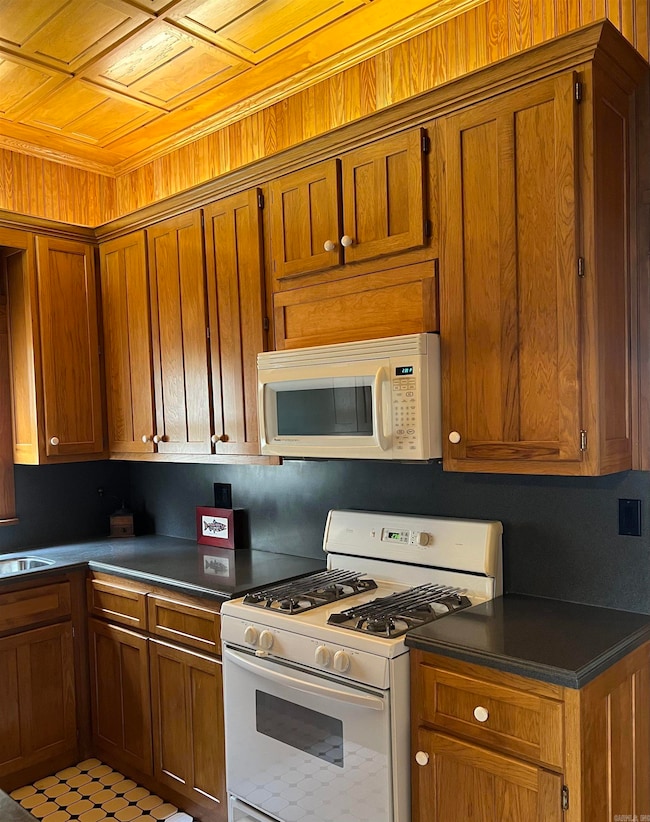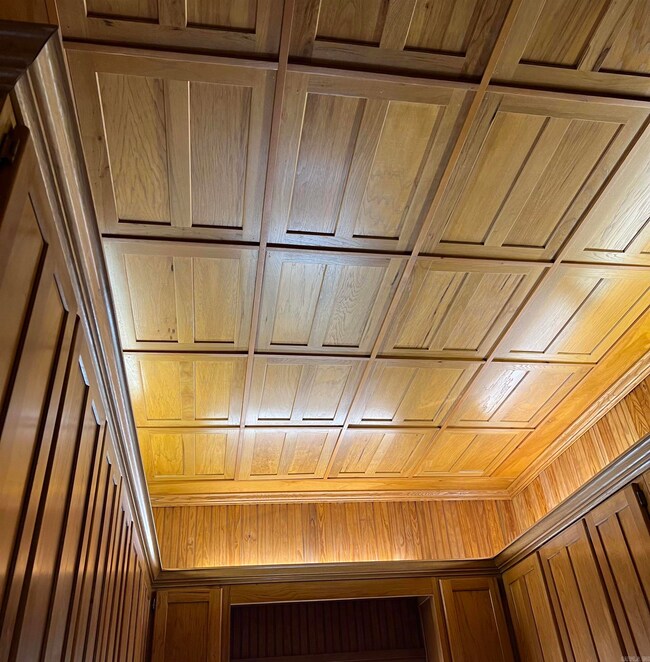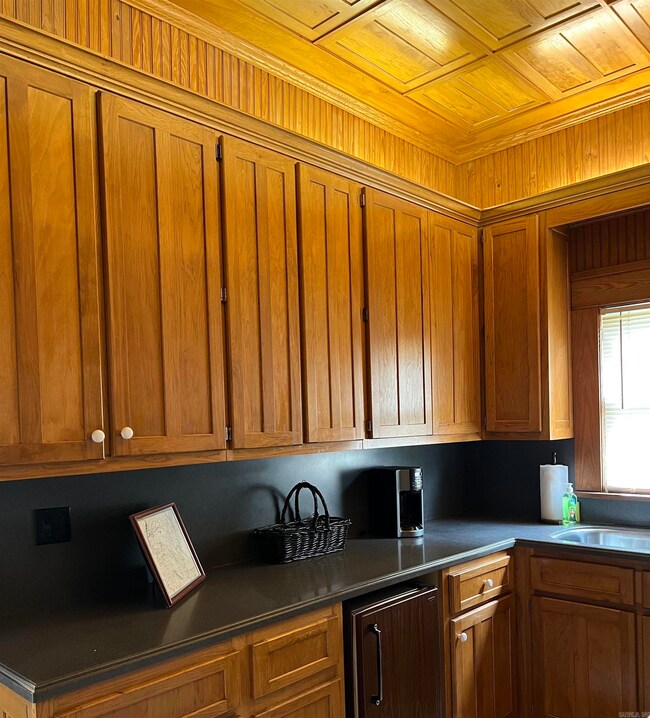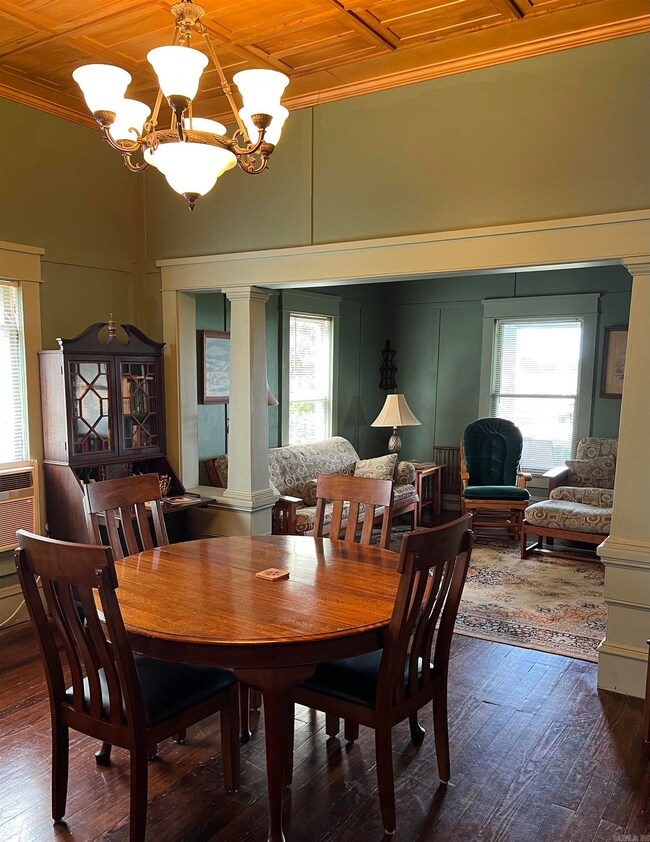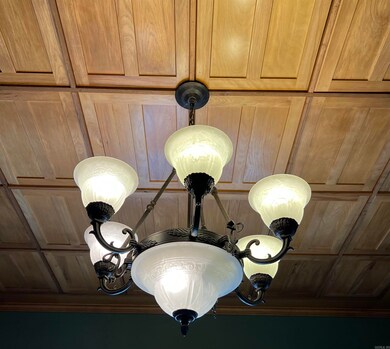
1577 W Main St Piggott, AR 72454
Estimated payment $3,340/month
Highlights
- Craftsman Architecture
- Eat-In Kitchen
- Tile Flooring
- Formal Dining Room
- Laundry Room
- 1-Story Property
About This Home
Nice remodeled home located close to historic town square, shopping, restaurants, and community hospital. This home has 1236 sq ft , 2 bedrooms, and 2 bathrooms. One bath was recently added , and a new tub was added to the existing bath. One bedroom has built in shelving and a cool flip wall desk. The kitchen has a new backsplash, sink, countertops, and freshly painted cabinets. The living and dining area are open and separated by beautiful wood craftsmen molding. There is beautiful new LVP flooring and lots of big windows allowing lots of natural light. Remodeling included some new plumbing, and some new windows. This home has an amazing front porch perfect for some rest and relaxation. There's also a built in wall planter to grow and display your beautiful plants and flowers. Some larger than life elephant ears enhance the beauty and tranquility of the front porch. If you're looking for a Charming home that's Convenient, Cute and Cozy THIS IS IT!!!
Home Details
Home Type
- Single Family
Est. Annual Taxes
- $316
Lot Details
- 8,712 Sq Ft Lot
- Level Lot
Home Design
- Craftsman Architecture
- Metal Roof
- Metal Siding
Interior Spaces
- 1,236 Sq Ft Home
- 1-Story Property
- Family Room
- Formal Dining Room
- Crawl Space
- Eat-In Kitchen
- Laundry Room
Flooring
- Tile
- Luxury Vinyl Tile
Bedrooms and Bathrooms
- 2 Bedrooms
- 2 Full Bathrooms
Parking
- 1 Car Garage
- Carport
Utilities
- Central Heating and Cooling System
- Space Heater
Listing and Financial Details
- Assessor Parcel Number 761-00138-000
Map
Home Values in the Area
Average Home Value in this Area
Property History
| Date | Event | Price | Change | Sq Ft Price |
|---|---|---|---|---|
| 01/14/2025 01/14/25 | For Sale | $595,000 | -- | $481 / Sq Ft |
Similar Home in Piggott, AR
Source: Cooperative Arkansas REALTORS® MLS
MLS Number: 25008690
- 1165 W Main St
- 162 S 10th Ave
- 420 N 12th Ave
- 869 W Main St
- 853 W Clay St
- 787 W Main St
- 259 Melissa Dr
- 1662 Clay St
- 560 S 14th Ave
- 378 Lamb Dr
- 610 Horseshoe Cove
- 141 S 6th Ave
- 690 Redwood Dr
- 702 S 12th Ave
- 245 S 18th St
- 435 Ann Ave
- 456 W Cherry St
- 908 Dogwood Dr
- 516 N Scurlock Ave
- 1887 Heritage Park Rd
